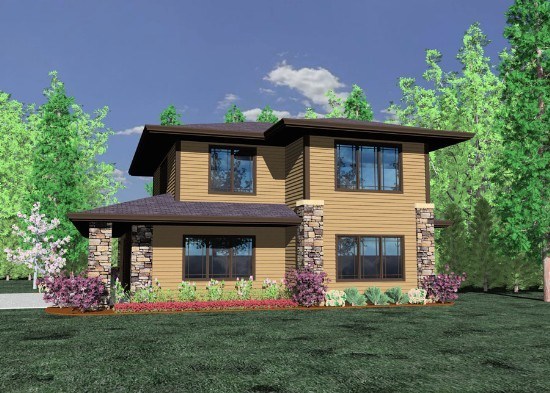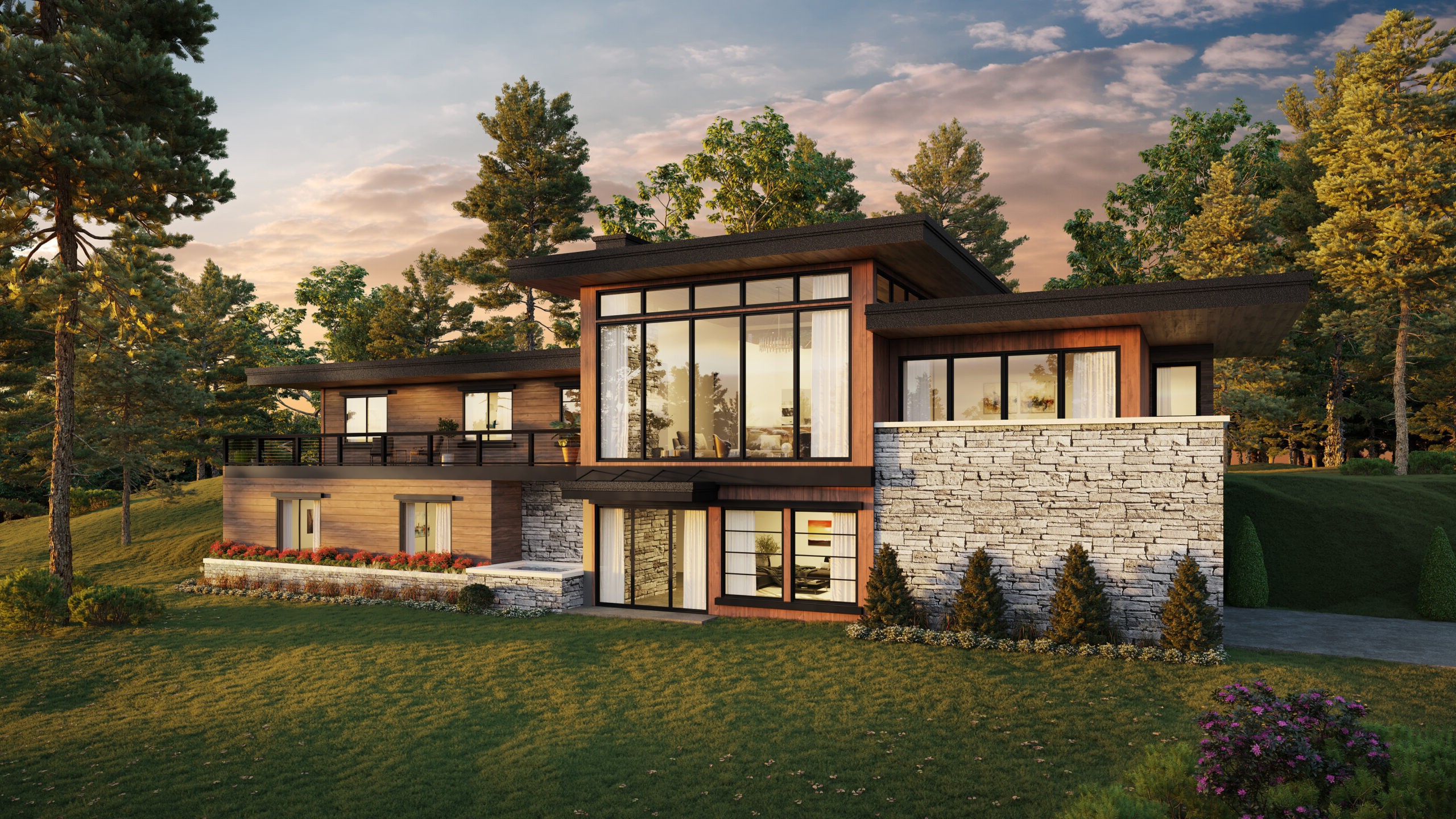Stunning Contemporary House Plan
We’ve distilled all of the features from our favorite contemporary plans to create the ultimate, “sized just right” home for a tricky lot. This plan can be adapted for even the toughest of sloping lots. The exterior screams contemporary, northwest modern with its clean, shed roof, its use of natural materials, and a silhouette that compliments the landscape instead of distracting from it.
You’ll enter this home one of two ways: through the main floor entrance next to the kitchen, or through the garage, up the stairs, and into the great room. We’ve designed the main floor to feel open and communal in the central spaces, while maintaining thoughtfully zoned and private bedrooms on either end of the home. The kitchen benefits from an L-shaped layout that maximizes usable counter space thanks to a central island and creative appliance placement. A large pantry in the corner completes the kitchen. The great room boasts massive floor to ceiling windows that will help you take advantage of even the most breathtaking of views. This theme carries into the main suite, where another large bank of windows look out behind the home, downhill of wherever you should choose to build.
Speaking of the main suite, this bedroom gets the entire right wing of the house all to itself, and even includes a private, wraparound deck that looks to the side and downhill. The bathroom in this suite includes side by side sinks, a large walk-in closet, a private toilet, and an oversized, custom shower. This plan also includes two additional bedrooms on the left side, both comparable sizes with a full bath between the two.
We can make modifications to any of our plans, just write to us via our contact page with any questions you may have. If you’d like to view more of our contemporary house plans, click here.












