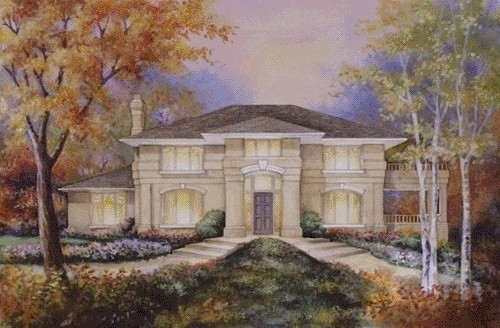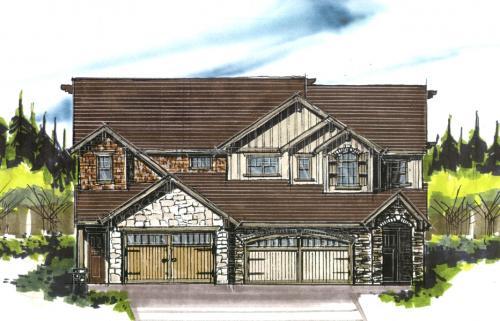M-3028
M-3028
From the cozy front porch to the generously sized master suite, the main floor of this beautiful country house plan is designed with the empty nester in mind. Even if you have kids still at home this plan will work well with its upstairs bedrooms and bonus loft. You reall can’t go wrong with this old world look at a time tested floor plan.












