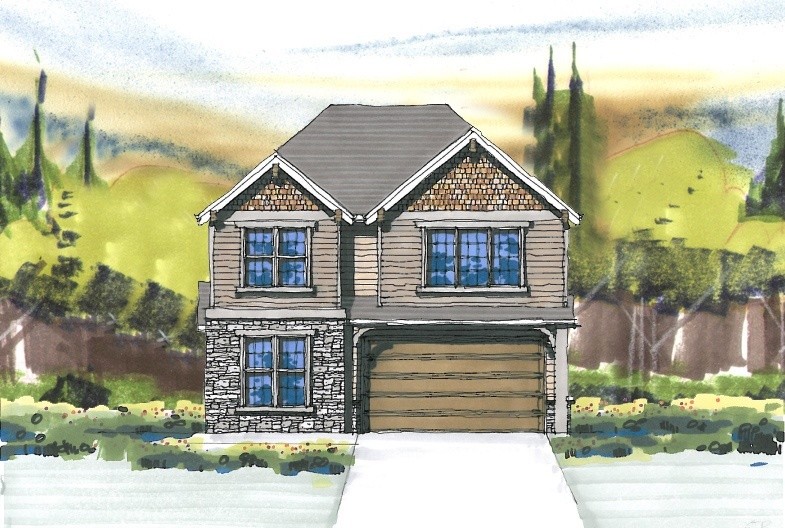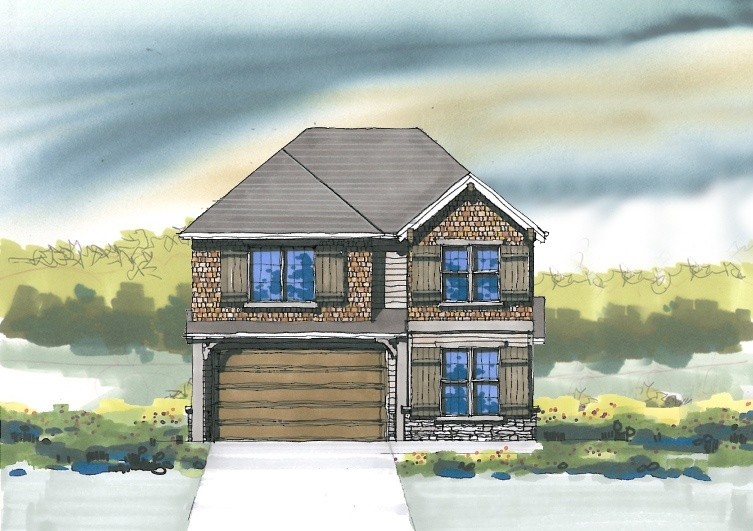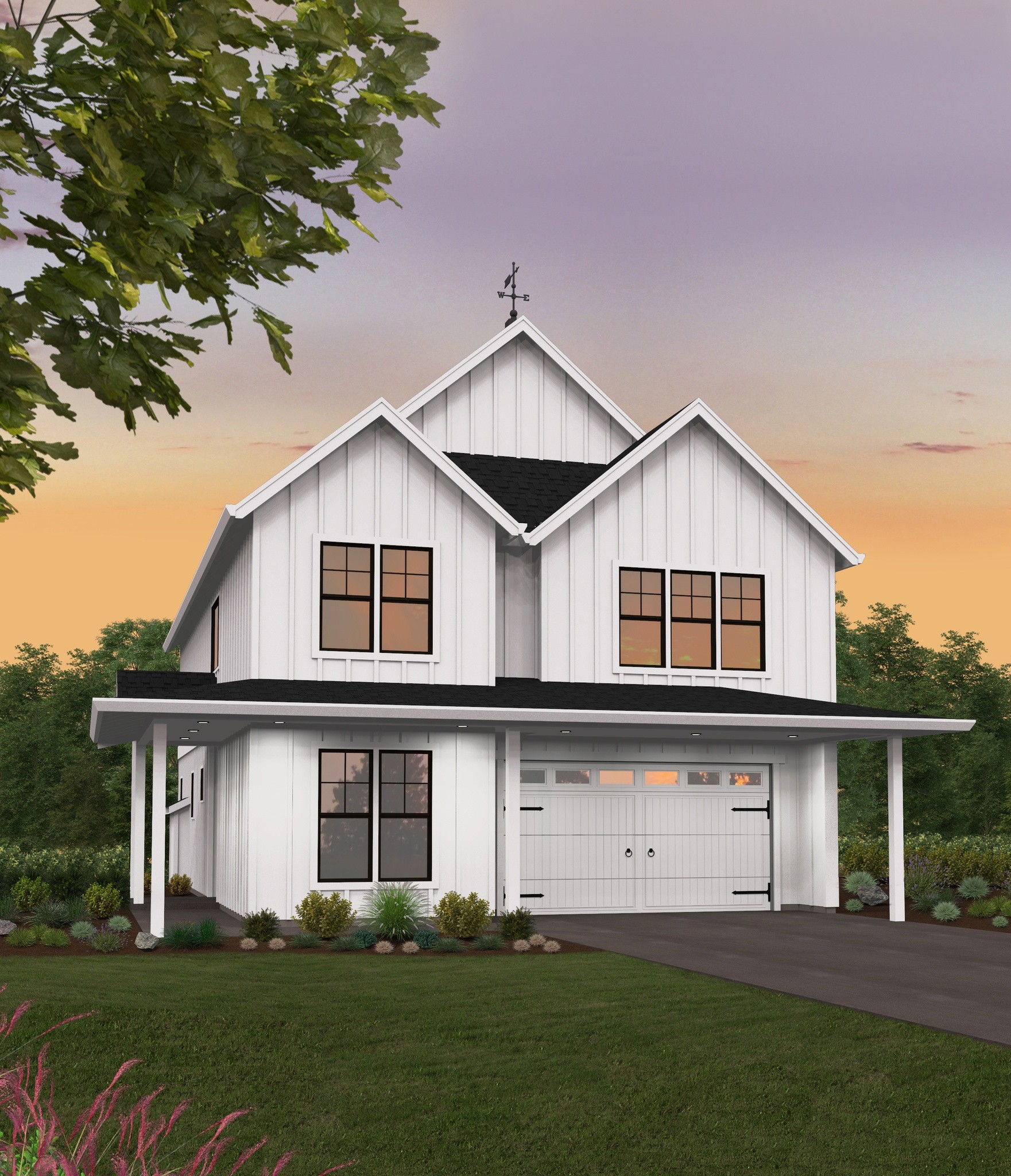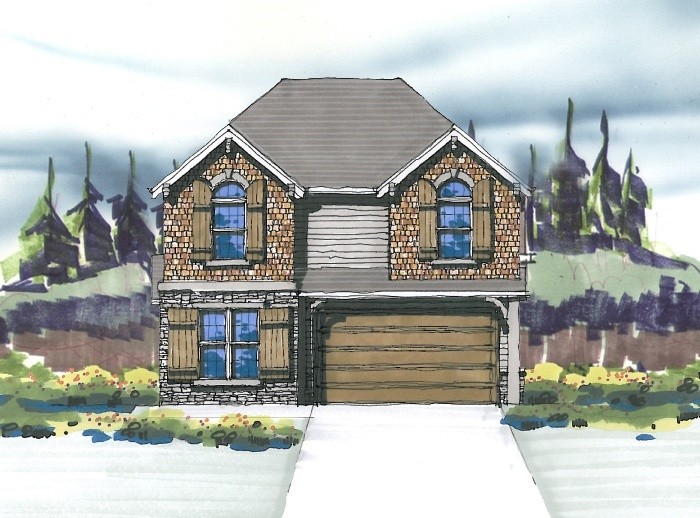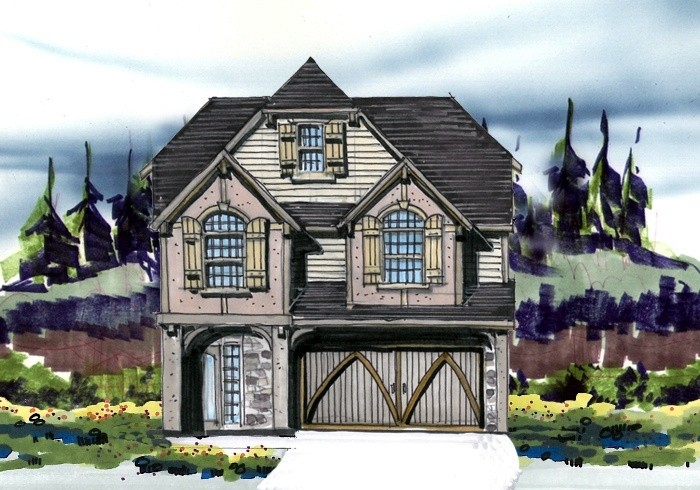Favorite Corner – Farmhouse Home Design Narrow Corner Lot – M-2376-A
M-2376-A
Ultra-Charming Two Story Farmhouse
From the beautiful country exterior to the well thought out floor plan, this 5 bedroom, 3 bathroom, two story farmhouse is a guaranteed winner wherever you choose to build. From the side-entry foyer, you will find the den/fifth bedroom to your right, and to the left you will find the open great room/kitchen/dining room. The dining room opens up to the patio, making this a great home for a lot with a view to the rear. Also on the main floor is a 3/4 bathroom.
Upstairs are two bedrooms, a large vaulted bonus room, and the luxurious vaulted master suite. The master suite includes separate shower and tub, his and her sinks, private toilet, and a large walk in closet. Also upstairs is an additional full bath and the utility room.
Mark Stewart Home Design is on the leading edge of the recent surge in farmhouse style homes, and this two story farmhouse is part of a brand new collection of these designs. The farmhouse style is marked by rustic materials, comfortable and functional floor plans, and traditional exteriors and roof lines.
Witnessing individuals fulfill their dream of home ownership brings us immense joy. Let us help you on your journey. Start by browsing through our website, where you’ll find a wide selection of customizable house plans. If any spark your interest and you’d like to personalize them, reach out to us. We’re dedicated to helping you create the perfect home for you and your family.
M-2366-G
M-2366
This is an outstanding example of a proven floor plan along with a craftsman exterior. This house plan fits a narrow lot and has outstanding interior spaces including a 2 story living room, cozy front porch and open kitchen/nook and family. The simply shaped overall design insures an affordable building as well.
Odell
M-2349TH
Traditional, French Country, and Old World European styles, the Odell is an English Tudor house plan that is very well suited to an upscale neighborhood with narrow lots. This richly detailed exterior leads to a wide open main floor plan with loft style living and four large bedrooms upstairs. The master suite features a very spacious wardrobe.
2035
M-2034
I originally designed this home as a production house in a higher end starter Home project. It has turned into a wonderfully popular design. I placed a large family room near the oversized kitchen and nook. I put a shop in the garage, and hid the stairway from the entry in keeping with good feng shui principles. I put three generous bedrooms upstairs along with a huge bonus room. The Master suite is vaulted, as is the bonus room which is open to the stair.. Best of all this is an affordable home to build and at 34 feet wide will fit anywyere. The good looking craftsman exterior is easy on the eyes, and carries this noble architectural style to new levels in affordable housing.


