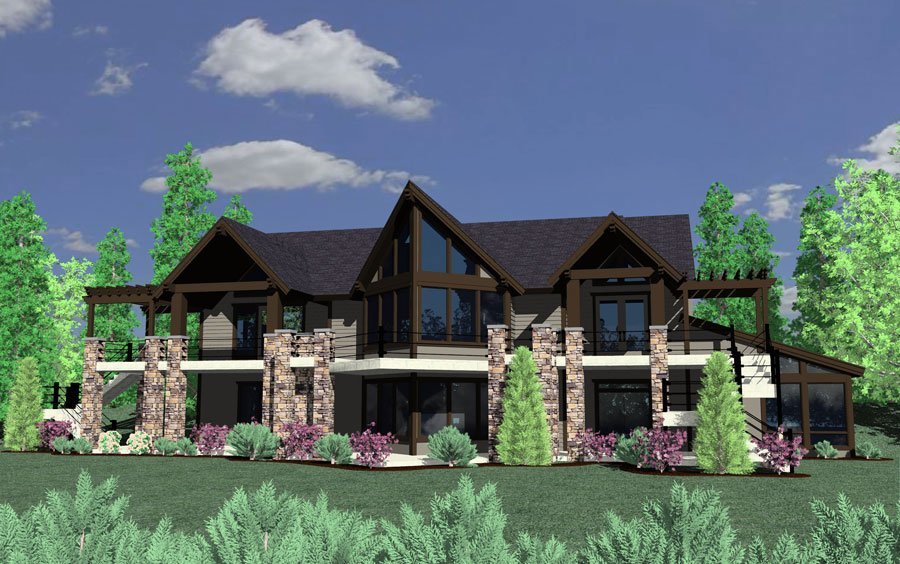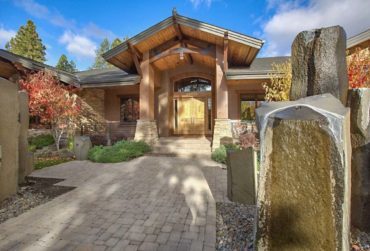Here is a magnificently designed luxury lodge mansion for your review. The main floor of this home has all the intimacy and comfort you could ask for on a big scale. The great room is vaulted with timber trusses that extend out to the rear view deck. There is a kitchen designed with the floor plan for a gourmet cook who entertains regularly. On the main floor of this custom house plan is a master suite with a large opulent bath and wardrobe. The bottom floor features a six car garage, a green house, recreation room and guest bedrooms. This is a fantastic design that takes advantage of a rear facing view.
Now is the BEST time to build a Custom Home


