Plan Number: MF-3118
Square Footage: 3118
Width: 54 FT
Depth: 59.5 FT
Stories: 2
Primary Bedroom Floor: Main Floor
Bedrooms: 4
Bathrooms: 3.5
Cars: 2
Main Floor Square Footage: 1751
Upper Floor Square Footage: 1367
Site Type(s): Back Yard, Flat lot, Garage forward, Multiple View Lot, Rear View Lot
Foundation Type(s): crawl space floor joist
Westland – Rustic Farm House Plan
MF-3118
You’ll find country charm and livability in spades in this rustic farm house plan. Two primary bedroom suites, a deluxe outdoor living space, and an open concept main floor create flexibility and atmosphere.
The porch provides a serene exterior gathering place before heading in to the two story foyer. A sizable den sits on the right, and the staircase is just ahead on the left. Further down the hallway, the main floor opens up into the great room/dining room/kitchen arrangement. All of these spaces breathe thanks to their open L-shaped layout. The kitchen offers plenty of food prep space as well as an island suitable for gathering, while the dining room opens up the fabulous outdoor covered living space, where built-ins and a fire pit make for delightful warm and cold weather entertaining. Further into the main floor, you’ll discover the first of two primary bedrooms. This space is the perfect way to unwind at the end of a long day. The en suite bathroom includes dual sinks, separate tub and shower, a huge walk in closet, and a private toilet.
Shifting our focus to the upper floor, discover three additional bedrooms as well as a massive bonus room. Two guest bedrooms of almost identical dimensions occupy the right wing and include a full bathroom with two sinks between them. The second primary bedroom is particularly exciting – a similar setup to the main floor primary bedroom offers equal comfort to the second floor, with the added bonus of a vaulted ceiling. Rounding out this floor is the expansive bonus room, which could become just about anything imaginable.
Take confident strides towards building your dream sanctuary as you explore our carefully curated assortment of customizable home plans, each crafted with precision and care to cater to every style and preference. With our commitment to collaborating with you, every aspect can be personalized to your unique taste and requirements.

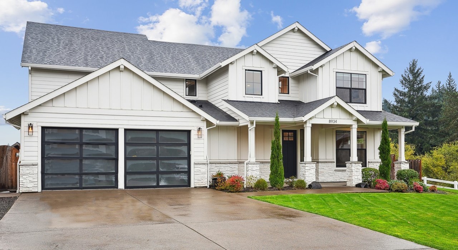
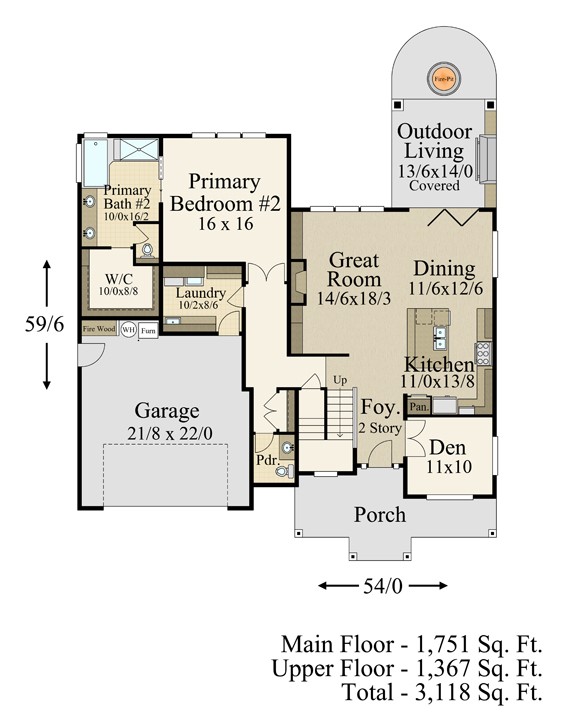
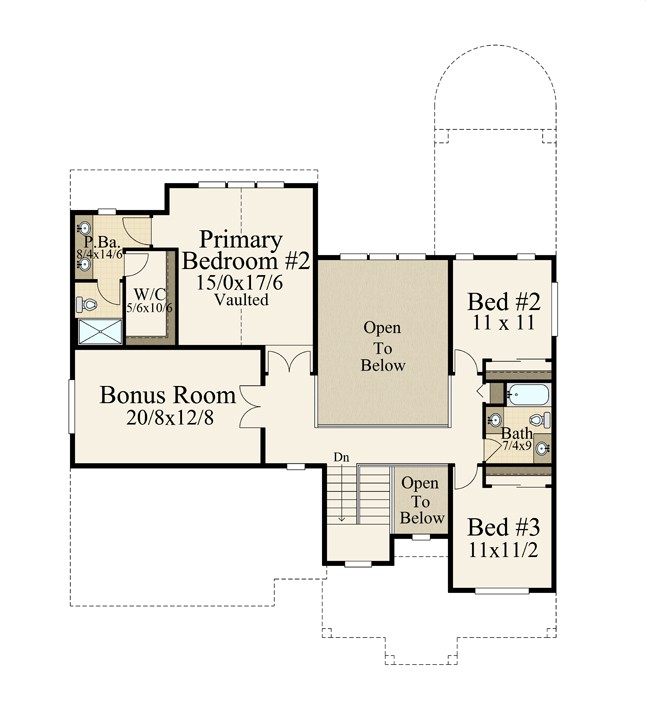
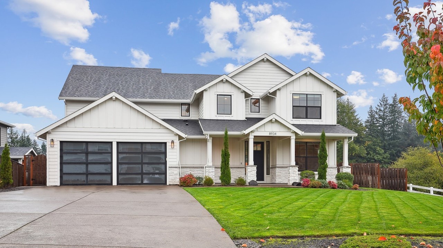
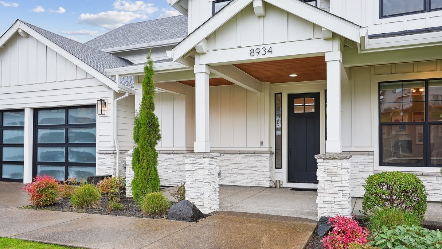
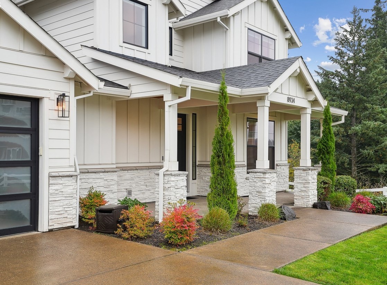
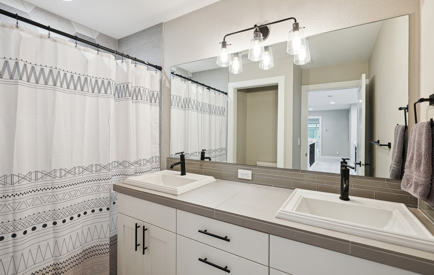
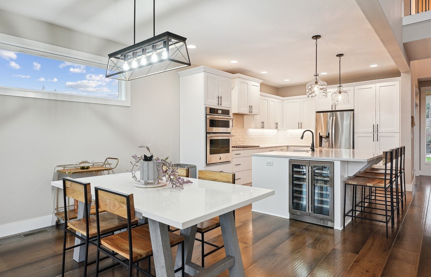
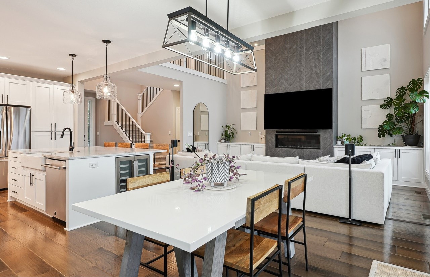
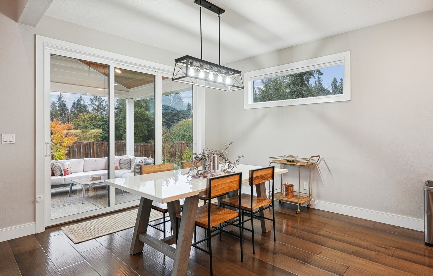
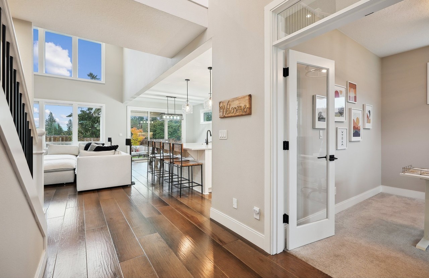
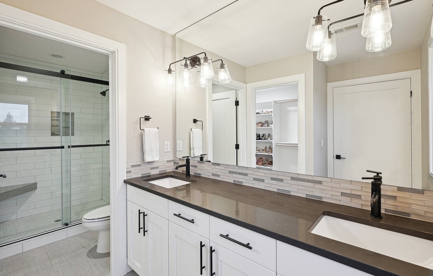
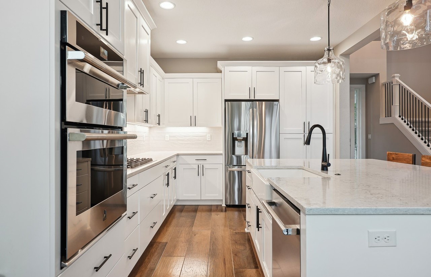
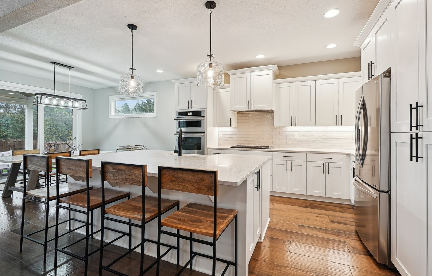
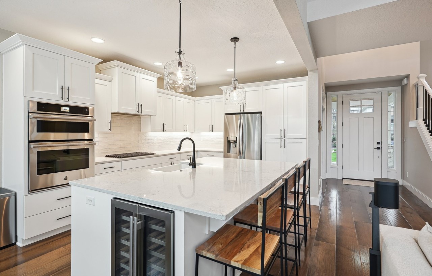
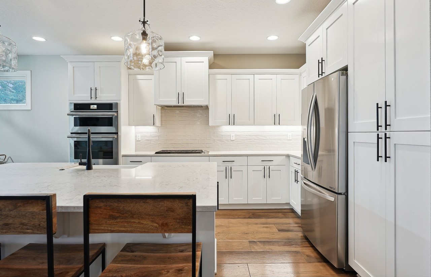
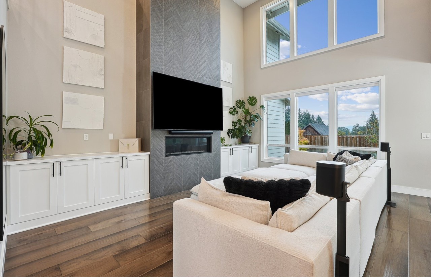
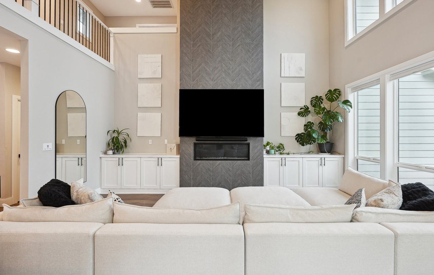
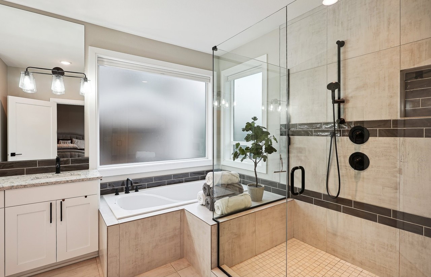
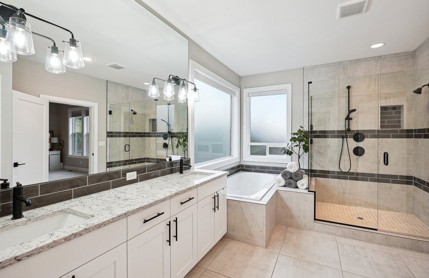
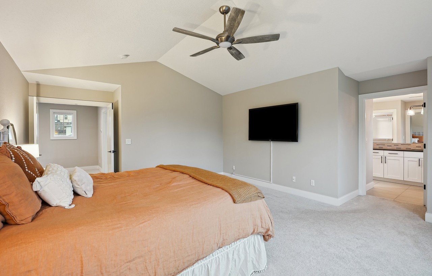
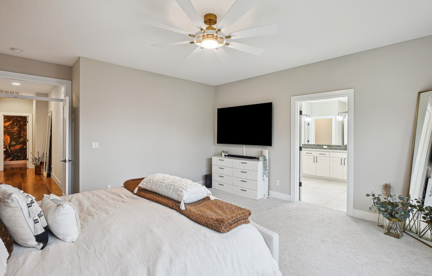
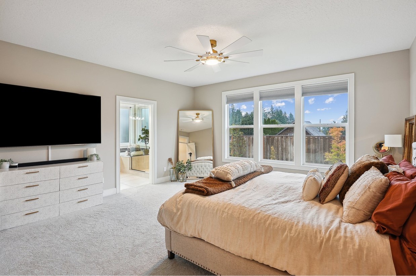
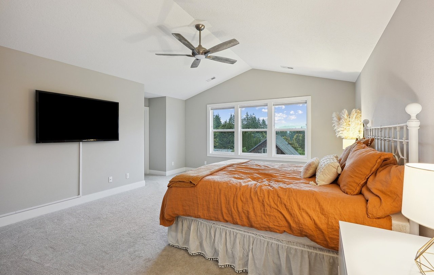
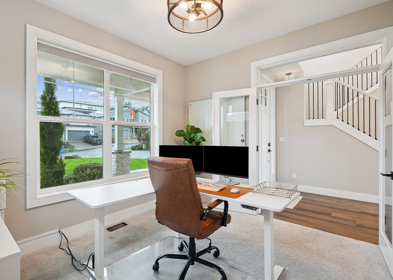
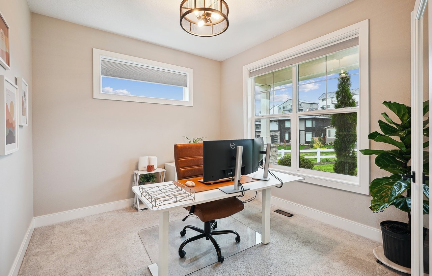
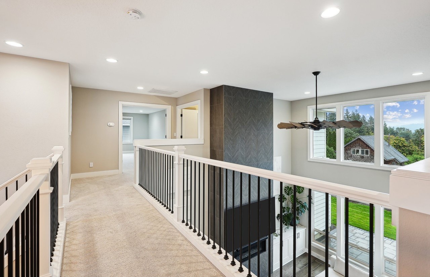
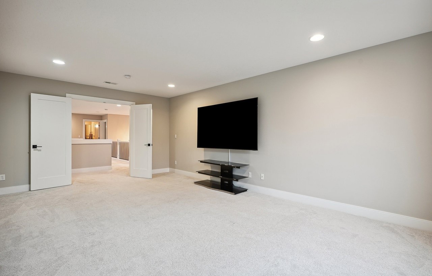
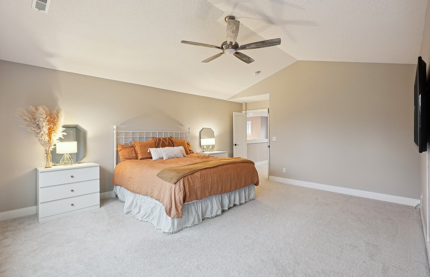
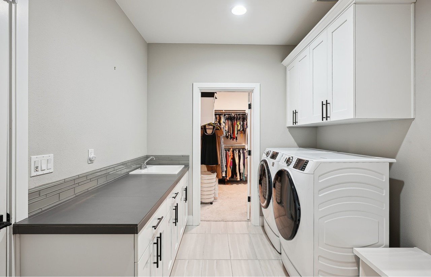
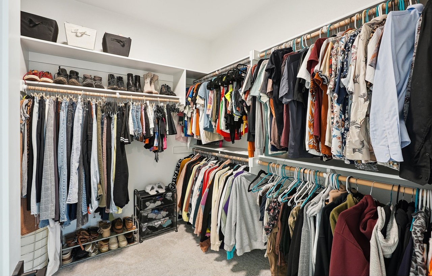
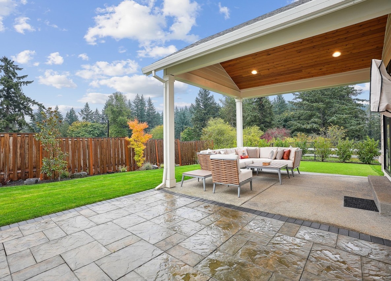
Reviews
There are no reviews yet.