Plan Number: M-3506
Square Footage: 3506
Width: 80.5 FT
Depth: 103.9 FT
Stories: 1
Primary Bedroom Floor: Main Floor
Bedrooms: 3
Bathrooms: 2.5
Main Floor Square Footage: 3506
Site Type(s): Flat lot, Front View lot, Large lot, Luxury Executive Lot, Multiple View Lot, Rear View Lot, side view lot
Foundation Type(s): crawl space floor joist
Jasper – Single Story Modern House Plan with Pool – M-3506
M-3506
Single Story Modern House Plan
Sometimes a home just works – this single story modern house plan has everything you need all on one floor.
A grand and luxurious porte-cochere sets the tone for the rest of the home and it only gets better from there. After you park, walk up to the french doors and be welcomed into the 14′ foyer. To the right is the powder room and straight ahead you’ll be whisked into the stunning, open-concept kitchen/dining room/great room. This great room is sure to delight you with its 14′ ceiling, ample built-ins, grand fire place, and access to the beautiful outdoor living space. Plenty of room for a stately dining room set lies just beyond the gourmet kitchen, where a large island and tons of counter space will make for delightful meal prep. Just behind the kitchen is the mud room, utility room, and a massive walk-in pantry (complete with prep counter and sink).
This home’s bedrooms are something special, especially if you decide to build somewhere with a rear view. Positioned at the rear of the home, each bedroom is very private, especially the primary bedroom suite. The back left corner of the home is dedicated entirely to this space and its luxury en suite bathroom. The final two bedrooms sit opposite the primary bedroom and include two adjacent walk-in closets and a shared full bathroom.
Explore the potential of your future living space through our extensive range of adaptable house plans. Tailor each plan to suit your individual preferences, and don’t hesitate to get in touch if a specific design captures your interest. Collaborate with us to craft a home that harmonizes comfort, functionality, and visual appeal. Our website awaits you for more single-story modern house plans.

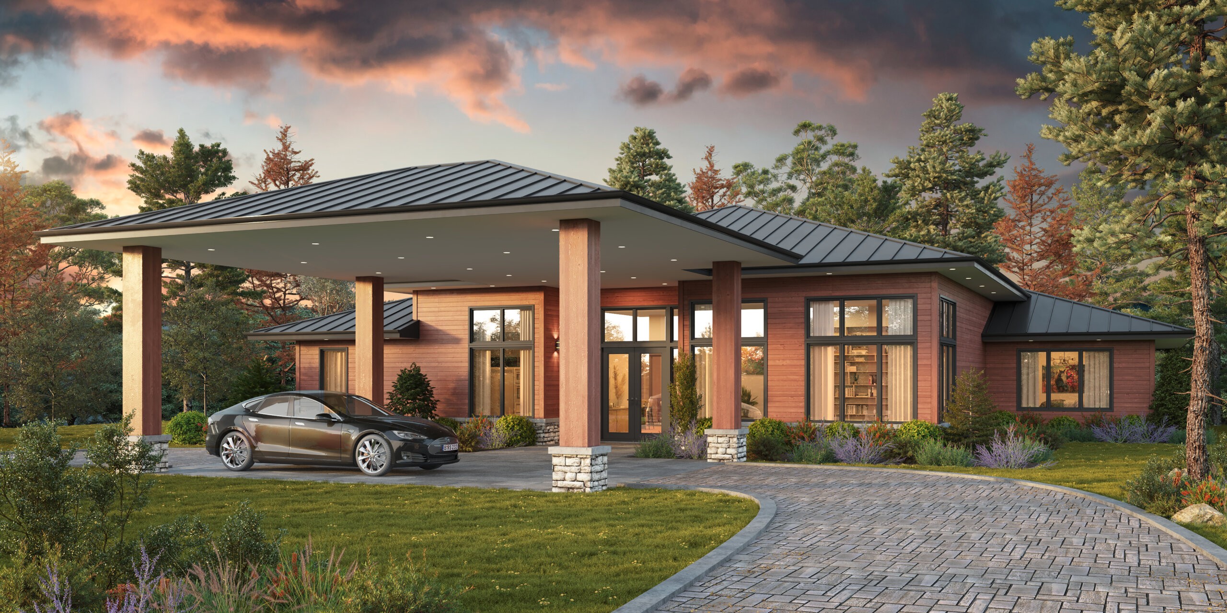
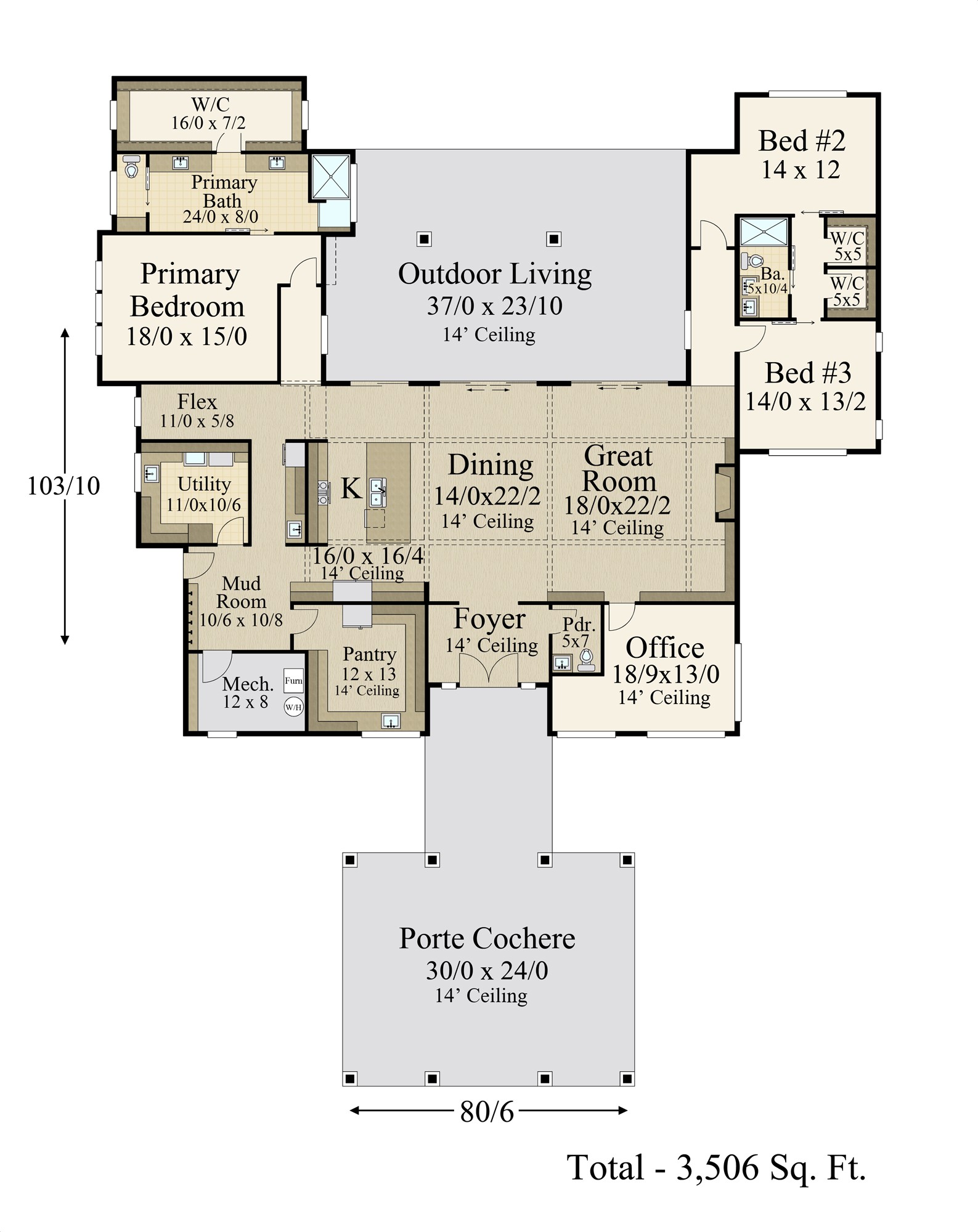
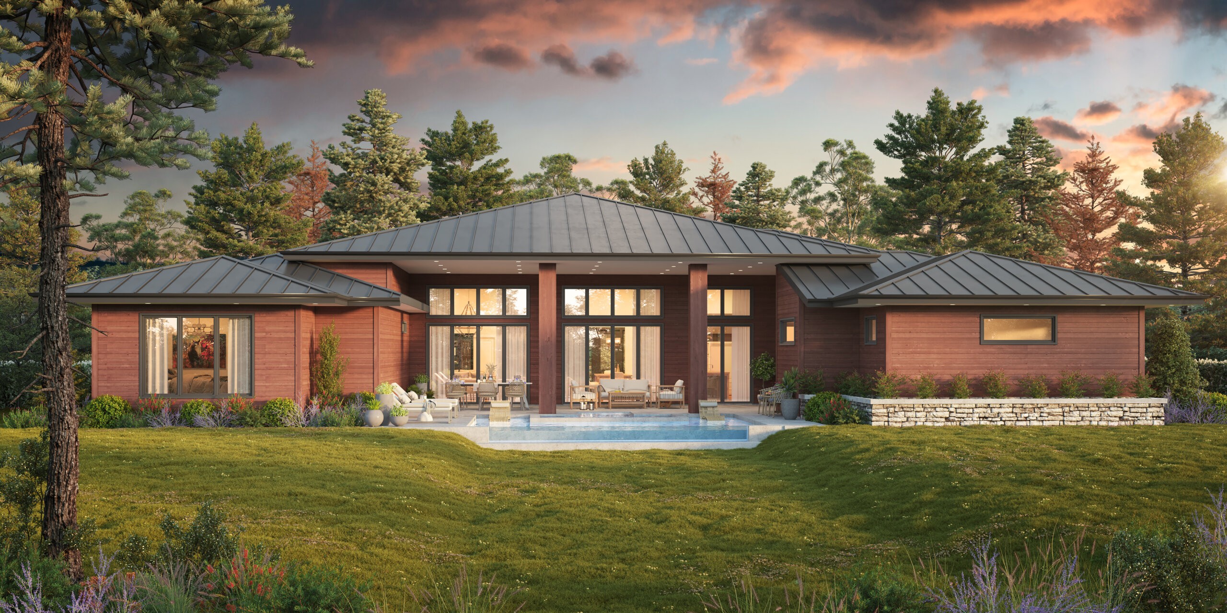
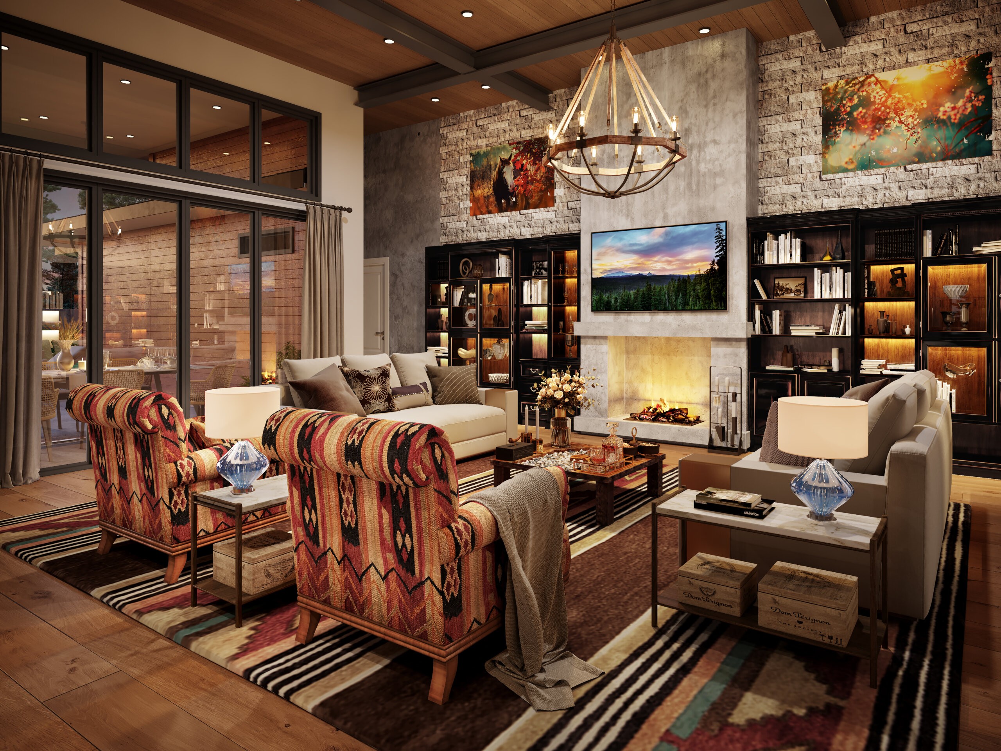
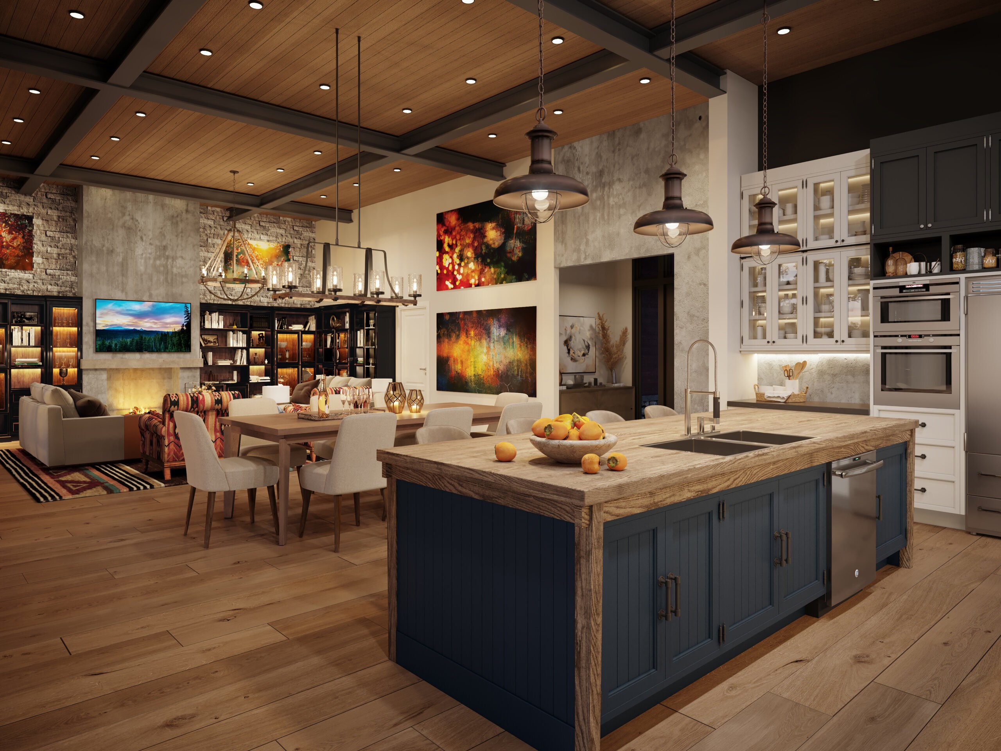
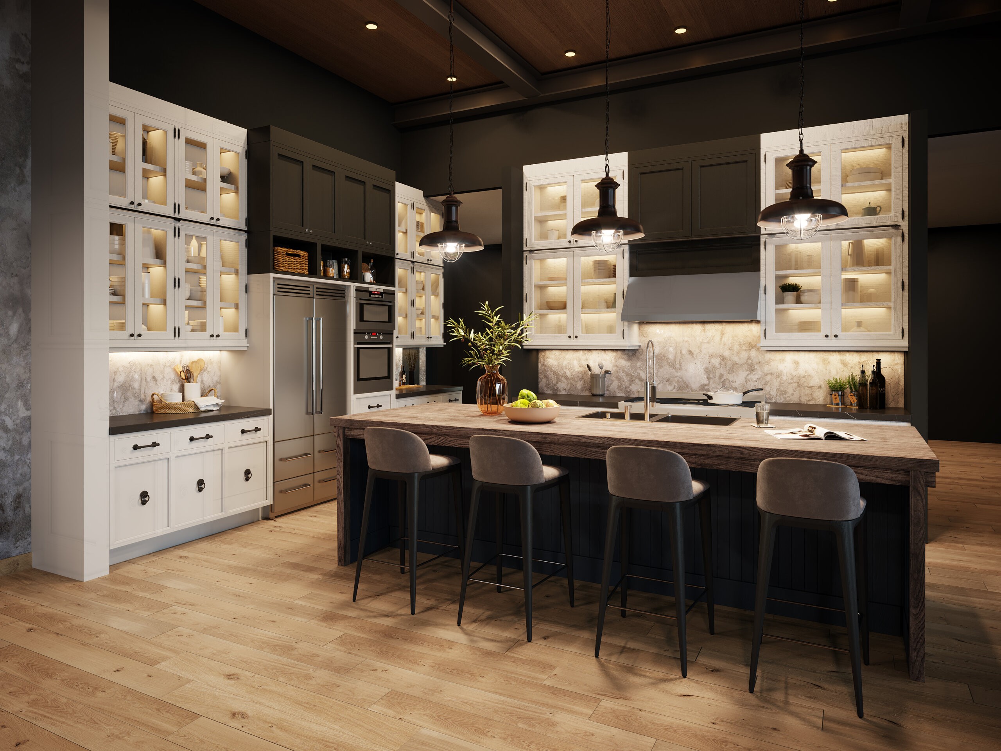

Reviews
There are no reviews yet.