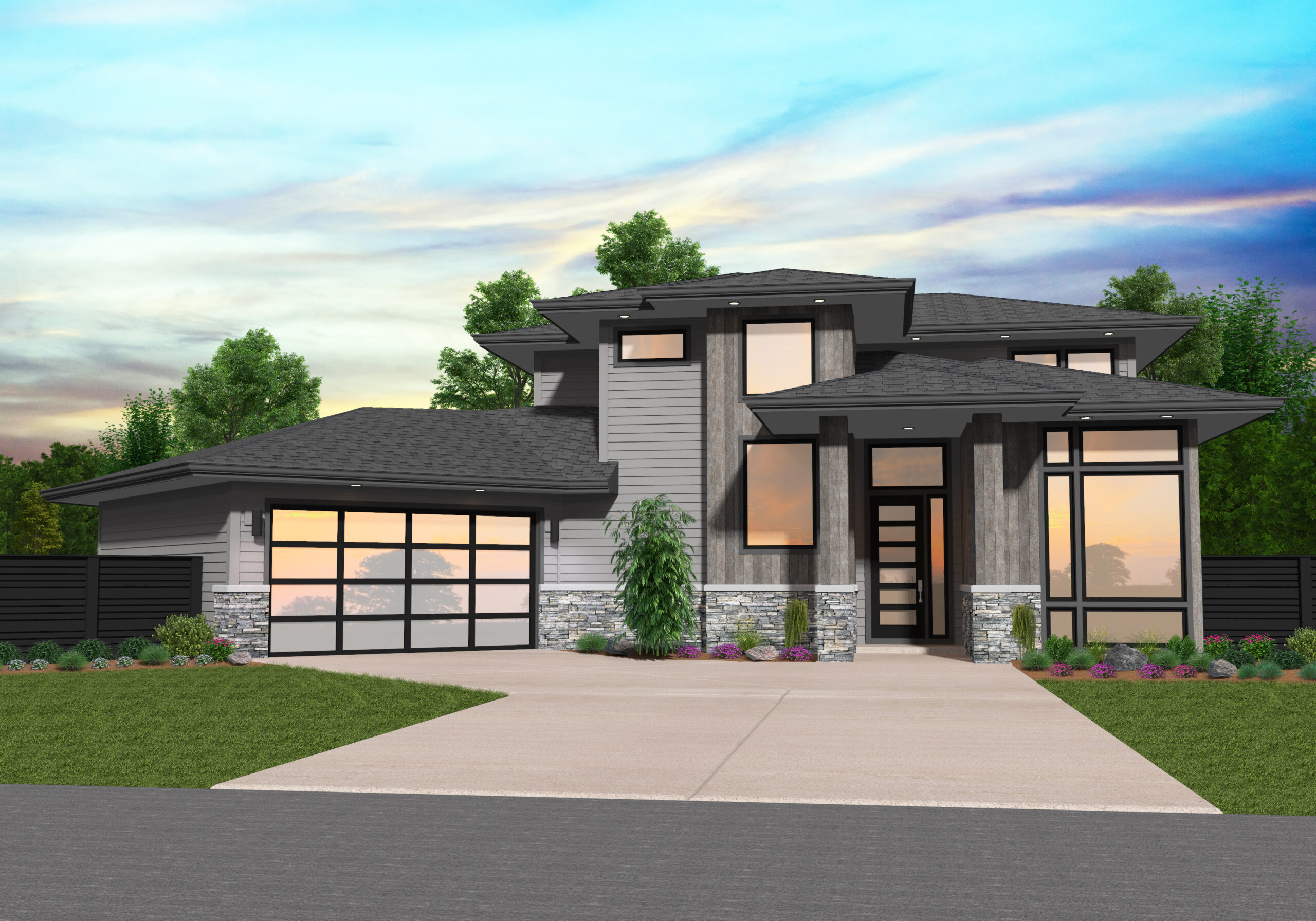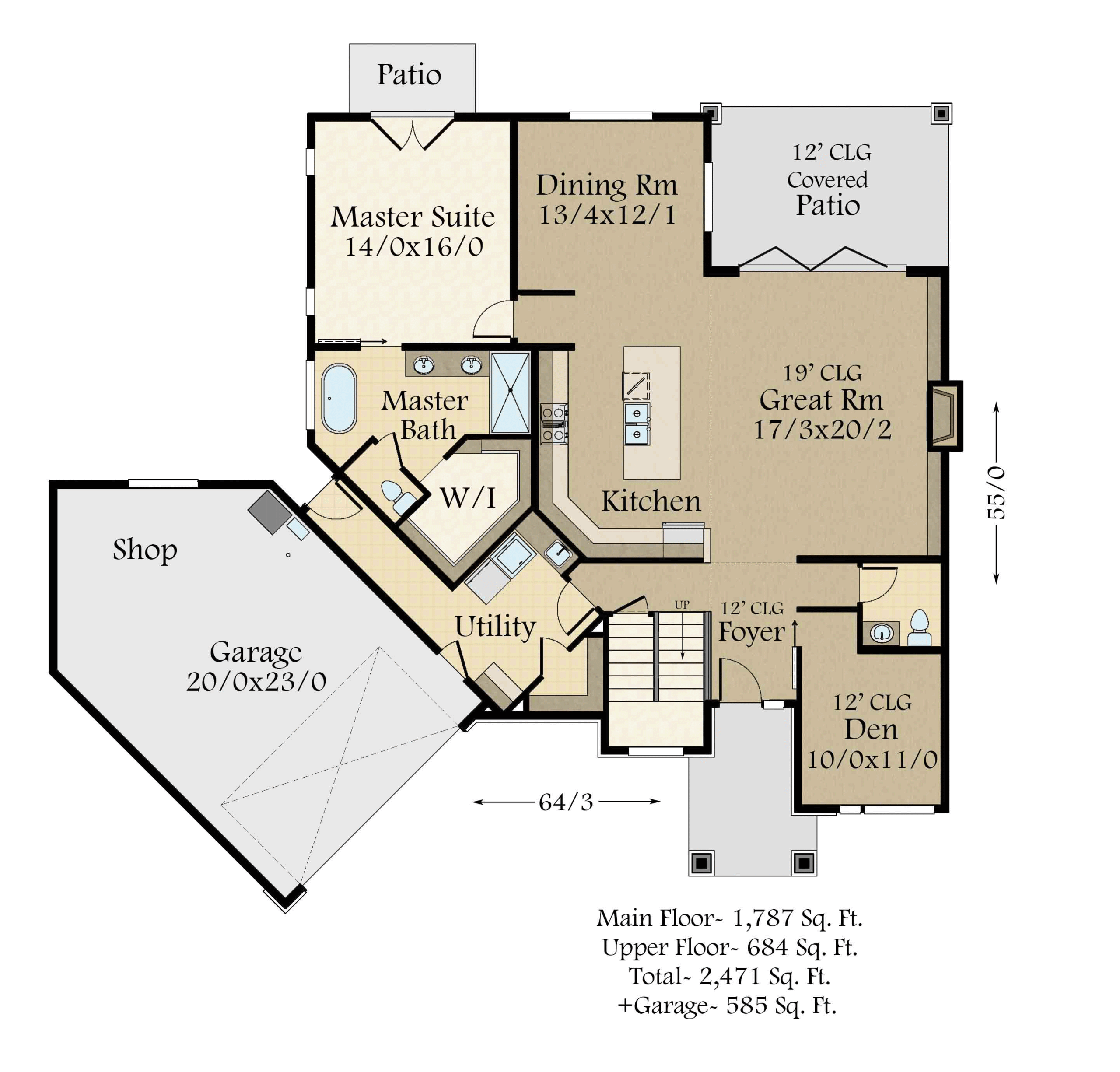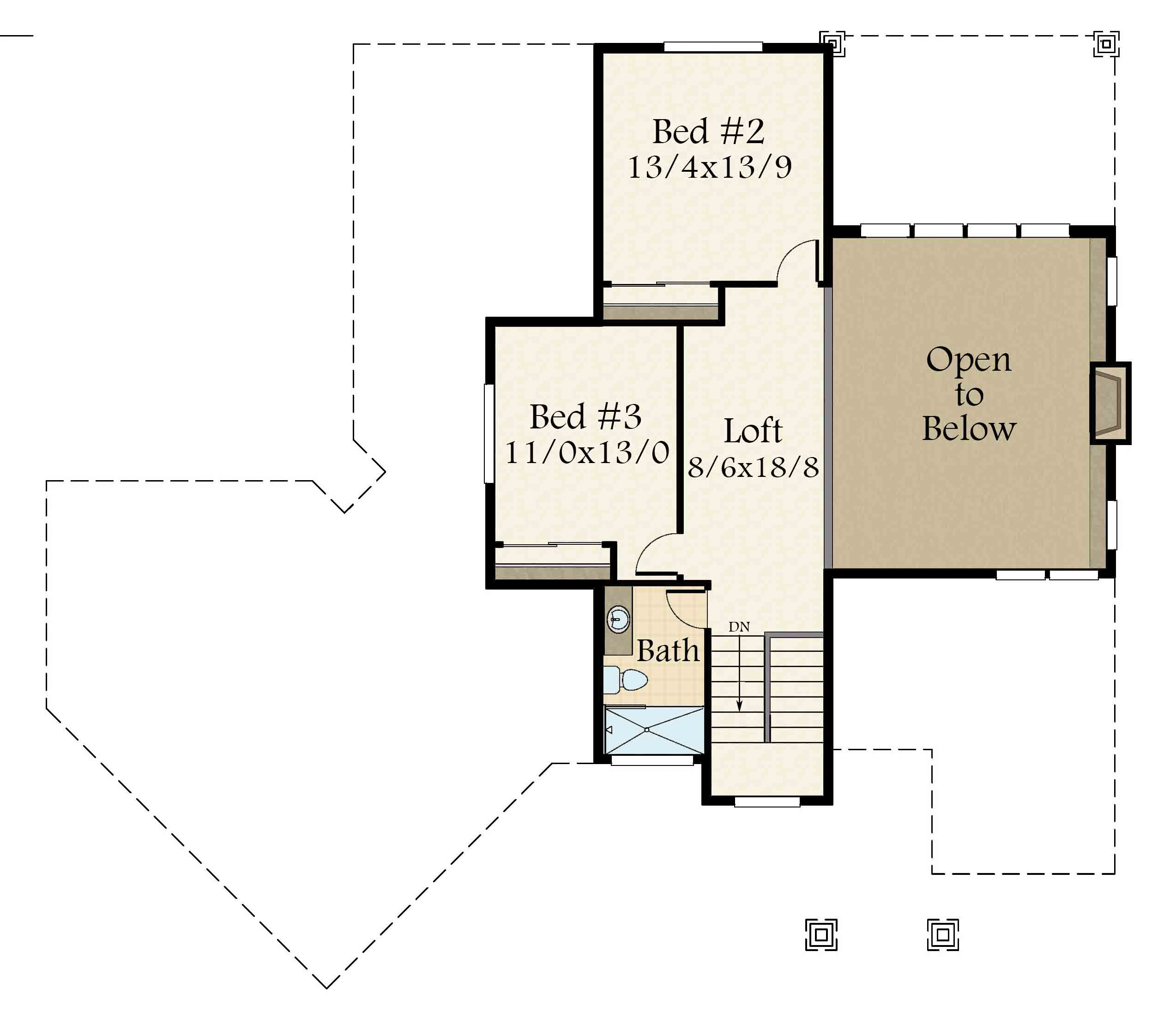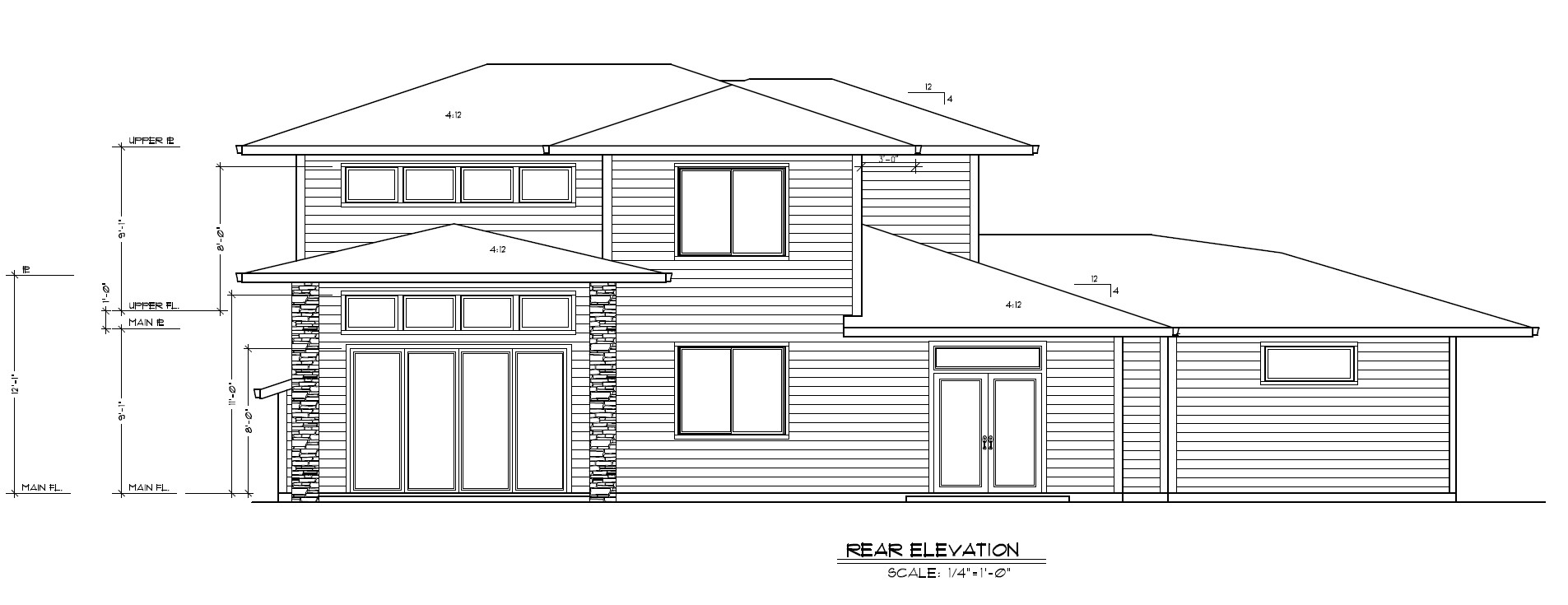Plan Number: MM-2471
Square Footage: 2471
Width: 64.25 FT
Depth: 55 FT
Stories: 2
Primary Bedroom Floor: Main Floor
Bedrooms: 3
Bathrooms: 2.5
Cars: 2
Main Floor Square Footage: 1787
Site Type(s): Flat lot, Garage forward, Rear View Lot
Foundation Type(s): crawl space floor joist, crawl space post and beam
Eagle – Small Best Selling Two Story Modern House Plan – MM-2471
MM-2471
A Modern Prairie Home with a Regal Exterior
From your first look you’ll be struck with the drama and class of this modern prairie home. Natural materials, sweeping roof lines, and a thoughtful, graceful floor plan are all here. The foyer, with its 12′ ceiling, welcomes you into the home at the intersection of three pathways. To the left, you will find the oversized utility room, access to the two car garage, and the staircase to the upper floor. Going to the right will lead you to the main floor powder room as well as the den (also with a 12′ ceiling). Straight ahead lies the bulk of the main floor and central gathering spaces. The kitchen, with its soft L shape, has plenty of counter space and a large gathering island perfect for those that love to cook with others or just need a great deal of prep space. The great room has an inspirational 19′ ceiling, a fireplace, an entire wall of built in shelving and storage, and folding door access to the covered back patio. The dining room is semi-open and removed from the main core enough that it can function as a formal space. The luxurious master suite is just past the kitchen, and comes complete with its own private back patio, accessed via a set of french doors. The master bath includes everything that makes a master bath great, with a standalone tub, massive walk-in, his and hers sinks, private toilet, and large shower. The upper floor, open to below, is bright and cheerful and is where you’ll find the additional two bedrooms and full bath. You can follow the progress of this home on the builders blog spot.
There are photos of a very similar modern house plan that is identical in the main living areas on the first floor.
Immerse yourself in the diverse range of customizable house plans within our collection, offering an abundance of options for personalization. If you discover designs that resonate with you during your browsing journey, feel free to reach out to us. Collaboration is fundamental to our approach, as we are dedicated to working together to create a design that not only realizes your vision but also meets your specific needs. Explore our website further for more northwest modern homes.





Reviews
There are no reviews yet.