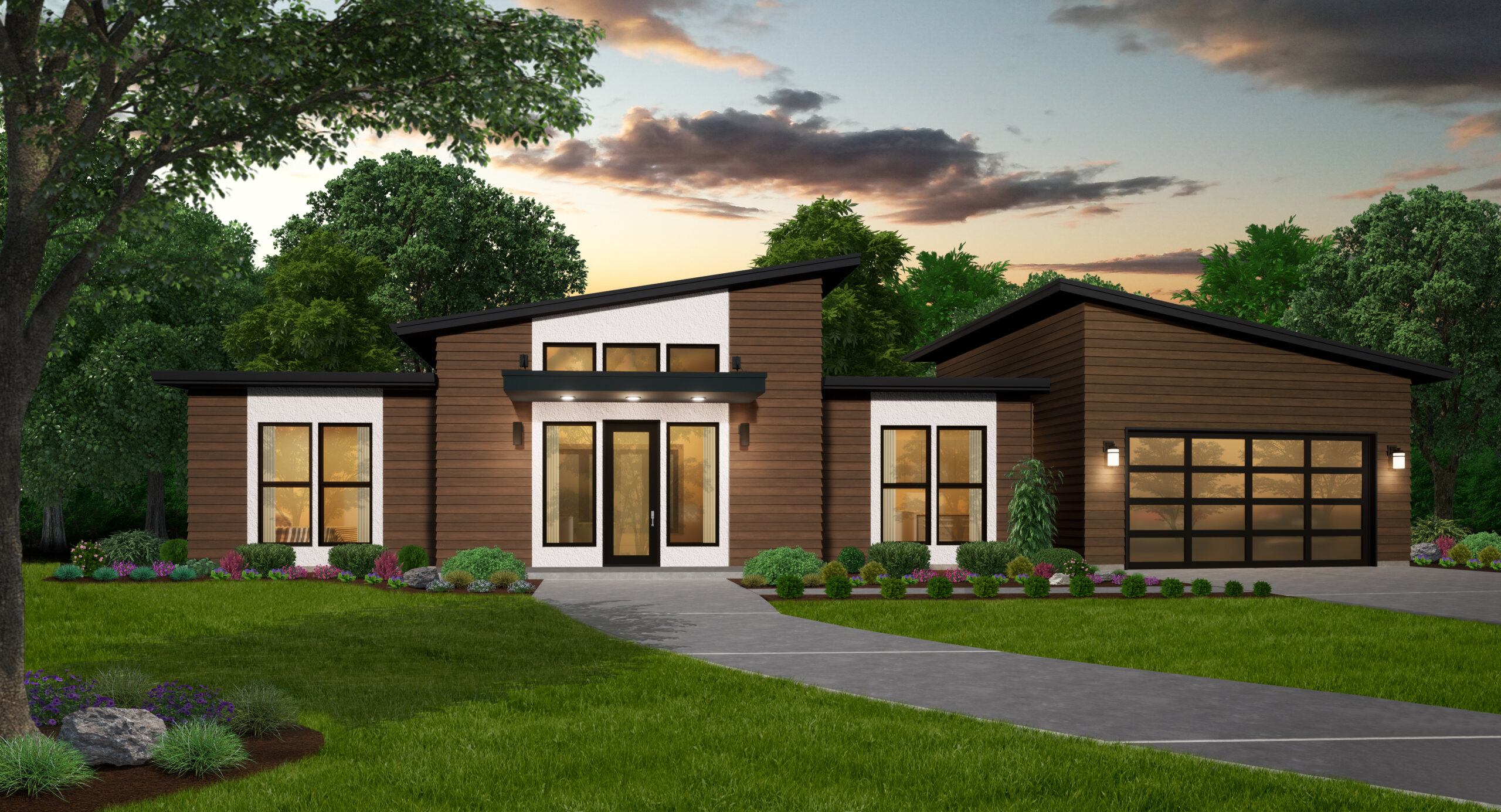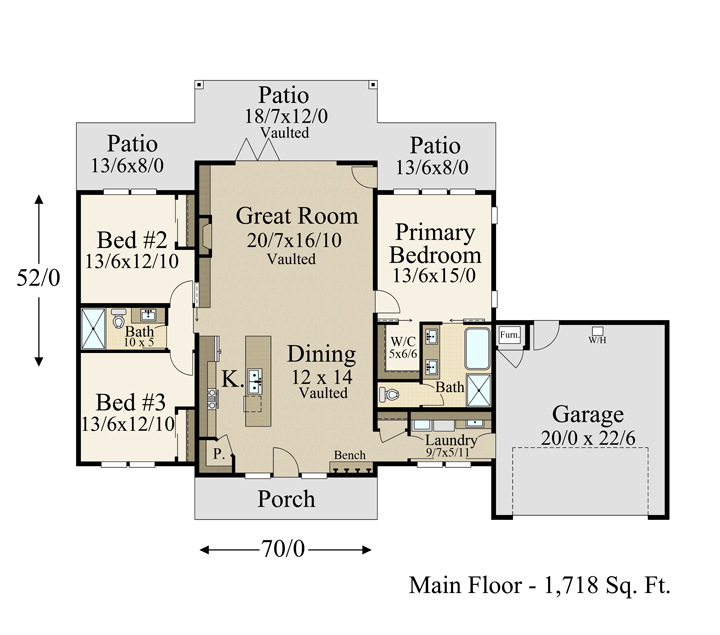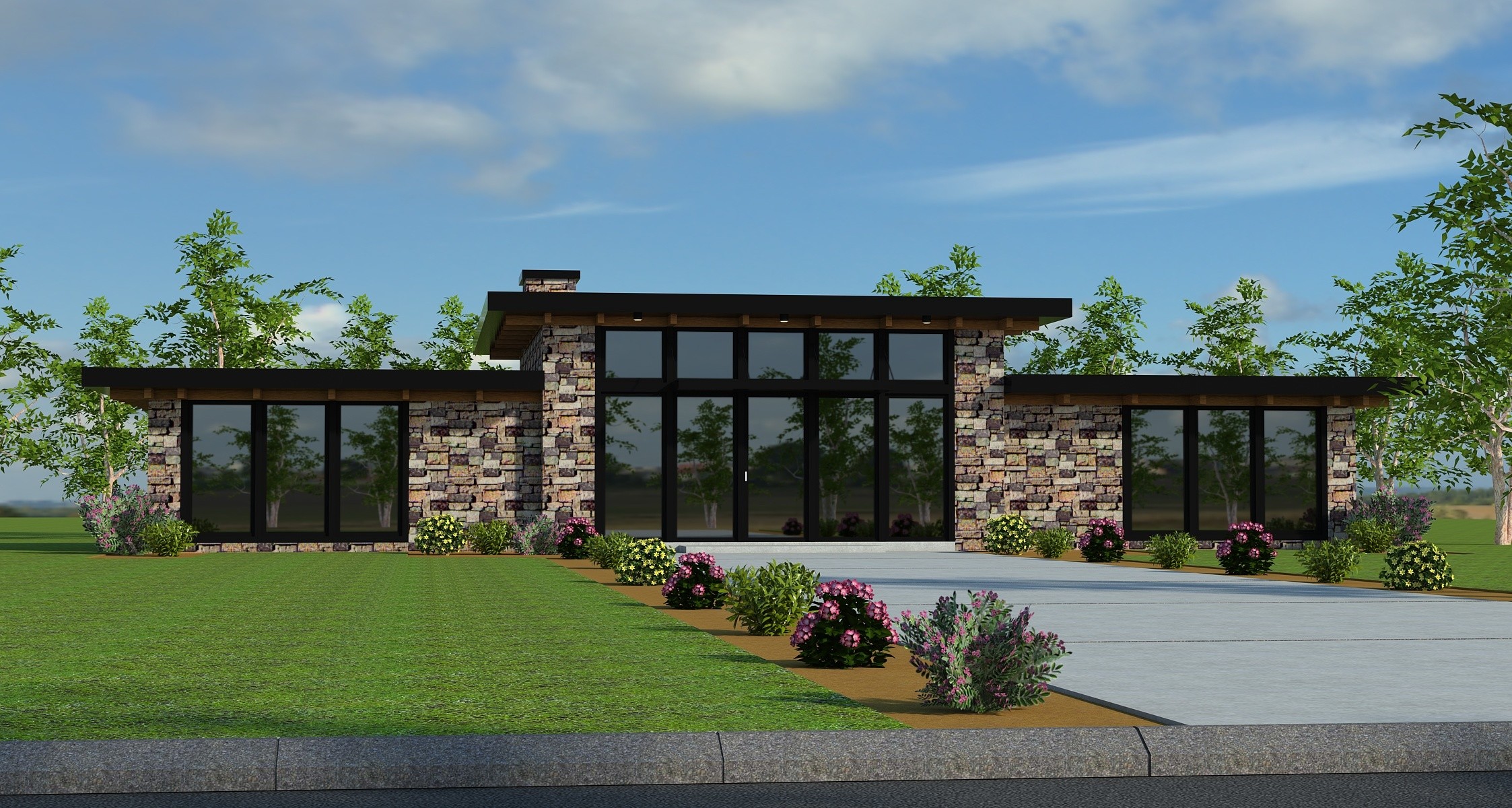Plan Number: MM-1718-G
Square Footage: 1718
Width: 70 FT
Depth: 52 FT
Stories: 1
Primary Bedroom Floor: Main Floor
Bedrooms: 3
Bathrooms: 2
Cars: 2
Main Floor Square Footage: 1718
Site Type(s): ADU Lot, Flat lot
Foundation Type(s): crawl space floor joist
DWELL – ONE STORY MODERN SHED ROOF HOME DESIGN – MM-1718-G
MM-1718-G
Dwell: A Striking Small Modern Home Design with Perfect Balance and Livability
Introducing Dwell, an expertly crafted Mid-Century Modern (MCM) house plan that blends timeless style with modern functionality. At 1,718 square feet, this open-concept house plan offers an effortlessly flowing layout, making it an affordable yet sophisticated choice for homeowners seeking style, comfort, and efficiency. With its signature shed roof architecture, clean lines, and abundant natural light, Dwell is a perfect fusion of modern aesthetics and practical living.
Stunning Curb Appeal: A Modern Masterpiece
Dwell makes an immediate impression with its bold and refined exterior. The sleek shed roofs, expansive glass, and a warm blend of natural materials create a striking, contemporary presence that feels both inviting and luxurious. The symmetrical design and large front entry establish a welcoming, balanced facade, perfect for urban lots, scenic countryside retreats, or serene suburban neighborhoods.
An Open-Concept House Plan That Elevates Everyday Living
Step inside, and you’re greeted by a vaulted great room bathed in natural light, thanks to expansive windows and transom glass elements. The airy, open-concept layout seamlessly connects the great room, dining area, and kitchen, creating a versatile and social hub for daily life. Whether hosting a lively gathering or enjoying a peaceful evening at home, Dwell’s intelligently designed living space provides both warmth and functionality.
The vaulted dining area serves as the perfect transition between the gourmet kitchen and the comfortable great room, offering ample space for meals, conversations, and celebrations. The kitchen island with seating fosters connection, while high-end appliances, generous cabinetry, and modern finishes ensure that style and function go hand in hand.
A Primary Suite That Feels Like a Private Retreat
Tucked away for privacy, the primary bedroom suite is a sanctuary of relaxation. Large windows capture peaceful outdoor views, while the well-appointed en-suite bathroom features a dual vanity, walk-in shower, and spacious walk-in closet. The thoughtful separation from the secondary bedrooms ensures privacy and tranquility, making this a true retreat within the home.
Flexible and Functional Secondary Bedrooms
Dwell’s two additional bedrooms offer comfortable, adaptable spaces to suit a variety of needs. Whether you need a stylish guest suite, a productive home office, or a dedicated space for family members, these rooms provide the versatility modern homeowners crave. A well-placed full bathroom ensures convenience, while ample natural light enhances each room’s inviting atmosphere.
Indoor-Outdoor Living at Its Finest
One of Dwell’s standout features is its commitment to seamless indoor-outdoor living. The vaulted covered back patio extends the main living area outdoors, creating the perfect space for relaxing, entertaining, or dining al fresco. With multiple patio access points, the design encourages homeowners to embrace nature and expand their living space beyond the walls.
Efficient Design for Affordable, Sustainable Living
Beyond its stunning aesthetics and livable layout, Dwell is a testament to efficiency and affordability. Every square foot is intelligently utilized, ensuring that there is no wasted space—only functional, beautiful design. This small modern home design maximizes its compact footprint while maintaining a spacious, airy feel, making it an excellent option for budget-conscious homeowners who refuse to compromise on style.
Additionally, its Mid-Century Modern house plan roots lend themselves to sustainable building practices, with options for energy-efficient windows, eco-friendly materials, and passive solar strategies. Homeowners can embrace a modern lifestyle while reducing their environmental footprint.
A Home That Adapts to Your Lifestyle
Whether you’re a young professional looking for a stylish first home, a family in search of a functional yet modern living space, or an empty nester wanting to downsize without sacrificing quality, Dwell is designed to adapt to every stage of life. Its balanced proportions, expert space planning, and timeless design ensure that it will remain a cherished home for years to come.
Why Dwell Stands Out:
✅ Small Modern Home Design with a perfectly balanced layout
✅ Mid-Century Modern (MCM) House Plan with clean lines and timeless appeal
✅ Open-Concept House Plan that maximizes flow and functionality
✅ Vaulted ceilings and expansive windows for a bright, airy feel
✅ Efficient and affordable without sacrificing luxury or livability
✅ Flexible spaces perfect for families, professionals, or downsizing homeowners
✅ Seamless indoor-outdoor connection with multiple patio spaces
✅ Smart and sustainable design choices for energy efficiency
Dwell: A Masterpiece of Modern Living
Dwell is more than just a house plan—it’s a carefully curated living experience, where modern elegance meets practical design. This expertly crafted home plan is perfect for those who appreciate refined architecture, efficient space planning, and a seamless connection to nature. With its stunning curb appeal, open-concept layout, and thoughtful details, Dwell is a dream home that offers livability, affordability, and timeless richness in one incredible package.
Find Your Perfect Home with Dwell Today
Explore the beauty of small modern home design and discover why Dwell is the ultimate MCM house plan for today’s homeowners. Whether you’re building your forever home or seeking an elegant yet efficient space, Dwell delivers the perfect balance of form and function.




Reviews
There are no reviews yet.