Plan Number: MM-3920
Square Footage: 3920
Width: 95.4 FT
Depth: 53 FT
Stories: 2
Primary Bedroom Floor: Upper Floor
Bedrooms: 5
Bathrooms: 4.5
Cars: 3
Main Floor Square Footage: 2259
Upper Floor Square Footage: 1661
Site Type(s): Front View lot, Rear View Lot, Side Entry garage, Side sloped lot
Foundation Type(s): crawl space floor joist, crawl space post and beam
Bracelet – Modern Luxury Prairie House Plan – MM-3920
MM-3920
A Truly Breathtaking Northwest Modern Home
 It might take multiple viewings to find all of the deluxe features and touches in this northwest modern home. The exterior of the home blends natural materials, sweeping, grand roof lines, prairie style accents, and plenty of large windows to deliver a truly stunning visual. You will be hard pressed to find a floor plan this unique while still being supremely flexible. Enter the home through the two story foyer and be greeted by a grand 20′ ceiling great room. This room sets the tone for the rest of the home; its striking and luxurious yet fully functional. The great room includes a large fireplace, plenty of built-ins, and easy access to the kitchen and the outdoor living room. Cooking is a delight in the L-shaped kitchen. Here, you’ll find a deluxe and central island, tons of counter space, and a spacious walk-in pantry tucked behind the back kitchen wall. A semi-open formal dining room complements the kitchen and great room and overlooks the back yard. While the central great room can serve as a formal gathering space, we’ve added an almost equally sized rec room behind the great room that offers a huge amount of flex space. Just beyond this space, you’ll find the study, powder room, and a large bedroom with en suite bathroom. Delight in the outdoor living space, complete with overhead opening glass door, opening windows, cooking, dining and lounging space.
It might take multiple viewings to find all of the deluxe features and touches in this northwest modern home. The exterior of the home blends natural materials, sweeping, grand roof lines, prairie style accents, and plenty of large windows to deliver a truly stunning visual. You will be hard pressed to find a floor plan this unique while still being supremely flexible. Enter the home through the two story foyer and be greeted by a grand 20′ ceiling great room. This room sets the tone for the rest of the home; its striking and luxurious yet fully functional. The great room includes a large fireplace, plenty of built-ins, and easy access to the kitchen and the outdoor living room. Cooking is a delight in the L-shaped kitchen. Here, you’ll find a deluxe and central island, tons of counter space, and a spacious walk-in pantry tucked behind the back kitchen wall. A semi-open formal dining room complements the kitchen and great room and overlooks the back yard. While the central great room can serve as a formal gathering space, we’ve added an almost equally sized rec room behind the great room that offers a huge amount of flex space. Just beyond this space, you’ll find the study, powder room, and a large bedroom with en suite bathroom. Delight in the outdoor living space, complete with overhead opening glass door, opening windows, cooking, dining and lounging space.
The upper floor, accessed just off the foyer, is all about the bedrooms. Two equally sized suites form the right half of the upper floor, and have fully featured en suite bathrooms. A generous flex room separates the two bedrooms and adds even more usable space to the upstairs. The master suite is regal, stylish, and has one of the finest master bathrooms you’ll find. A pair of central french doors open into the 16’x20′ bedroom, where natural light floods in through the large windows at the back of the room. The master bath is a private oasis. A standalone tub complements the extra large corner shower, and both get plenty of light from the windows just behind them. Perhaps the greatest feature of the master suite is the 360˚ walk-in closet, which affords tons of space and ease of access to all of your clothing.
Rounding out this northwest modern home is a deluxe main floor utility room, mud room, and extra deep three car, side entry garage.
Collaboration is integral to our business philosophy, showcasing our willingness to collaborate with customers in shaping a design that resonates with their individual preferences and needs. Delve into our diverse array of customizable home plans and let your creativity flow. If the idea of personalizing intrigues you, feel free to reach out. Together, we can fashion not just a remarkable home but also a welcoming living environment customized to your unique vision.

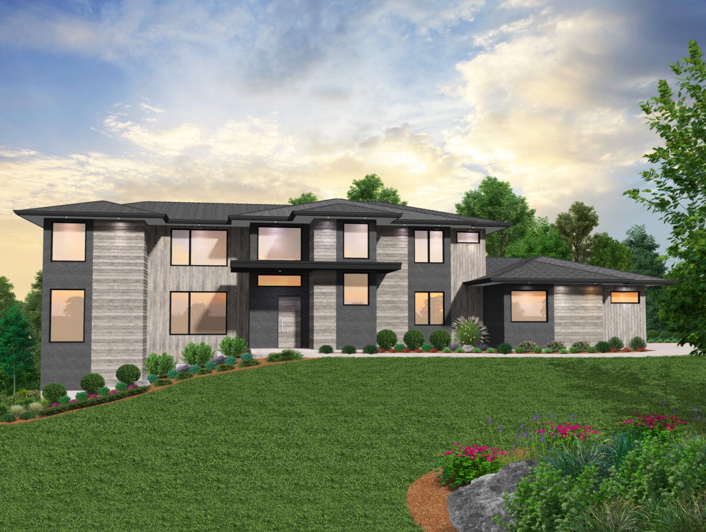
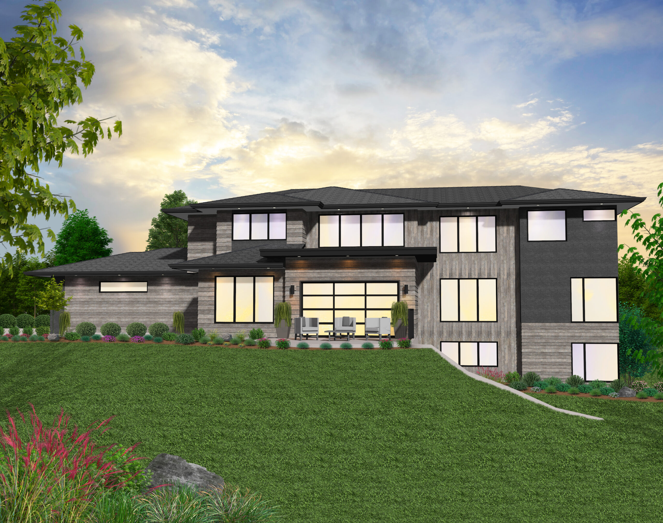
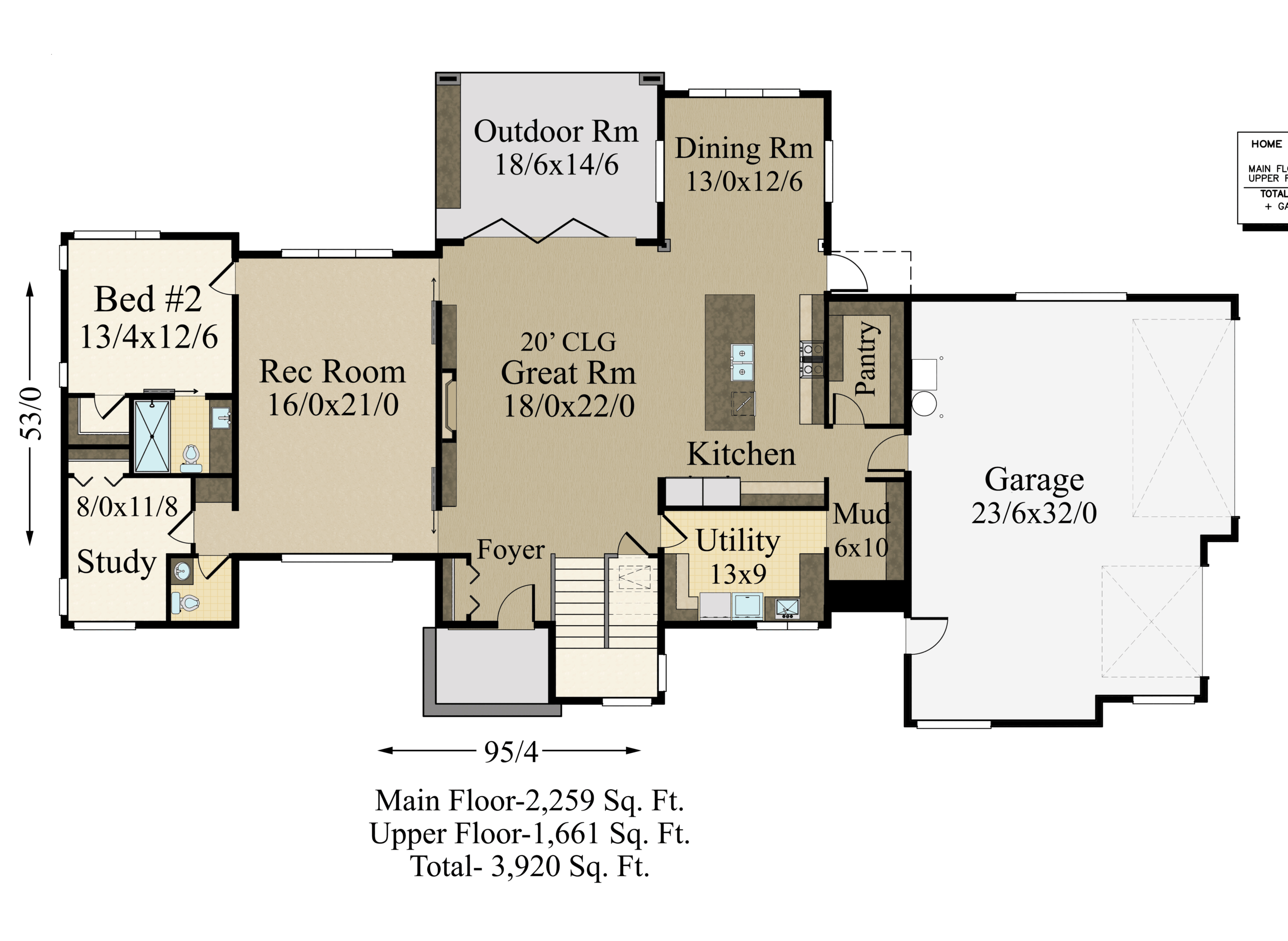
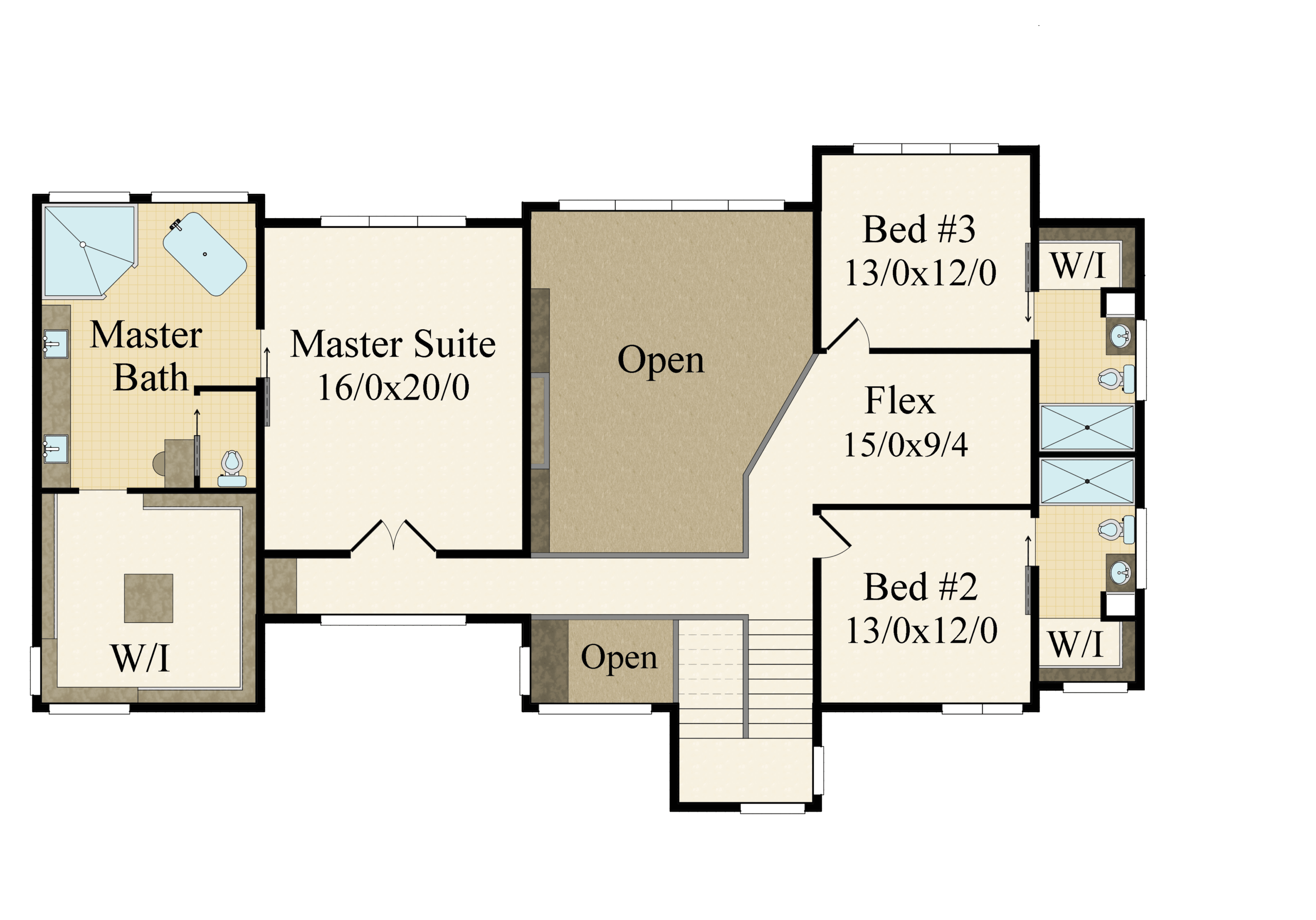
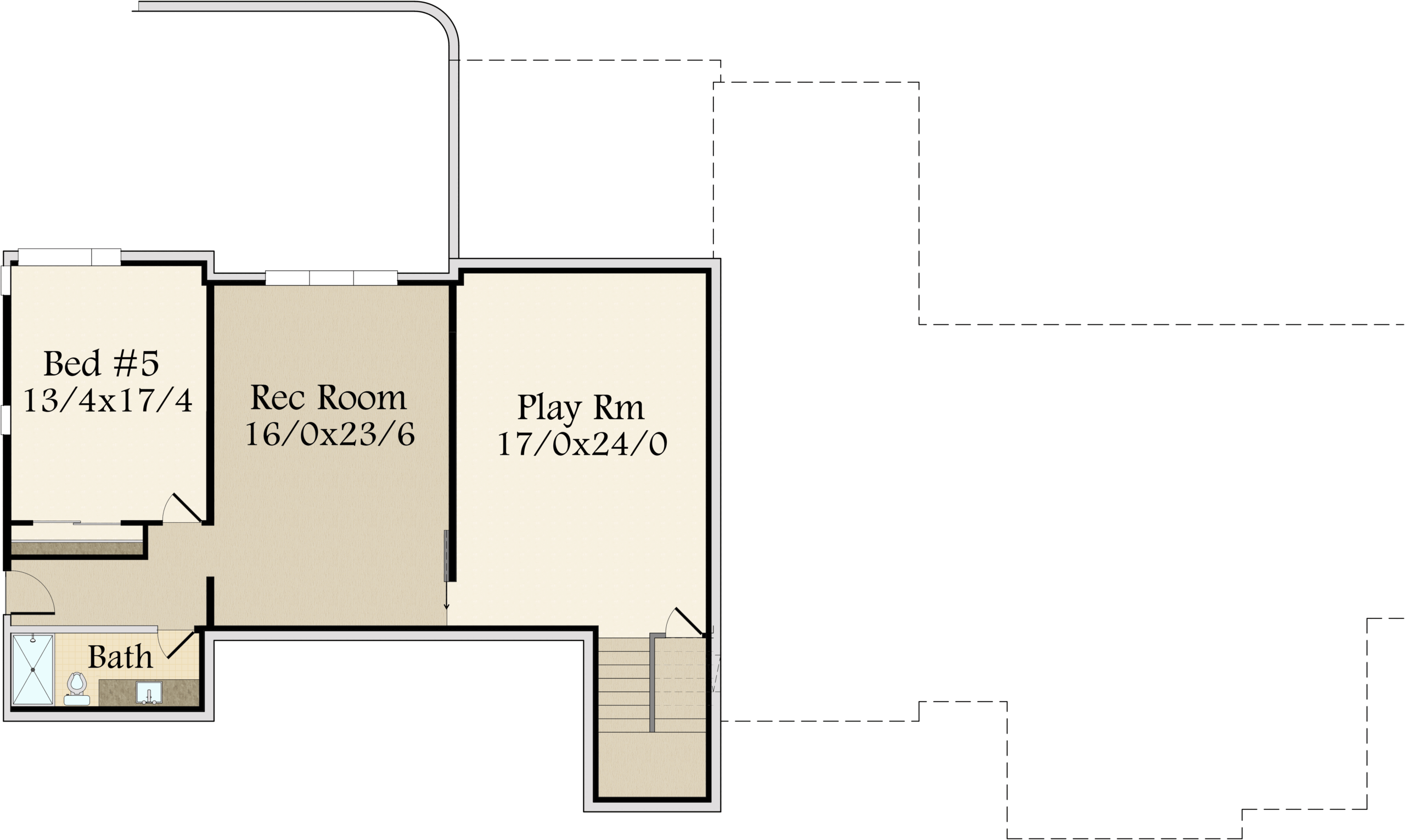

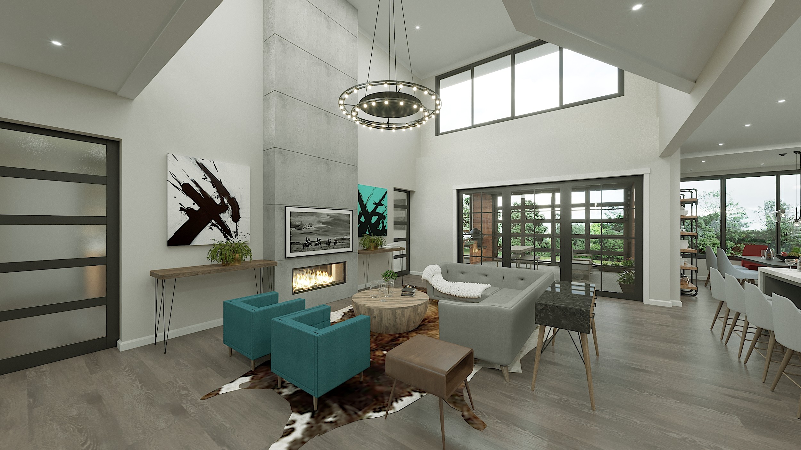
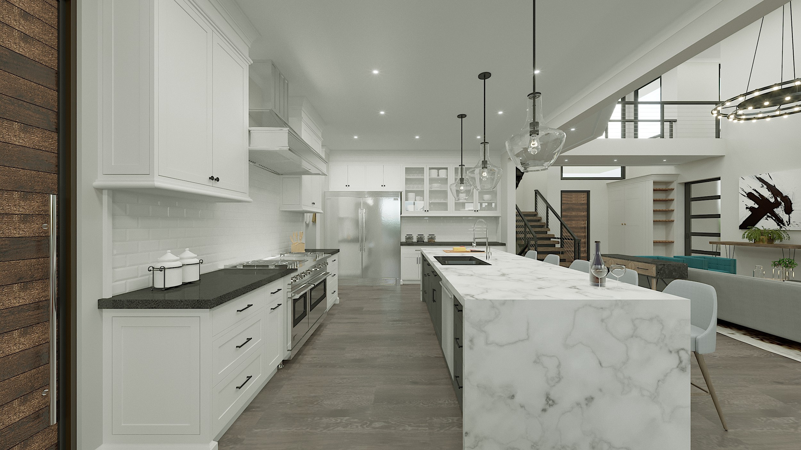
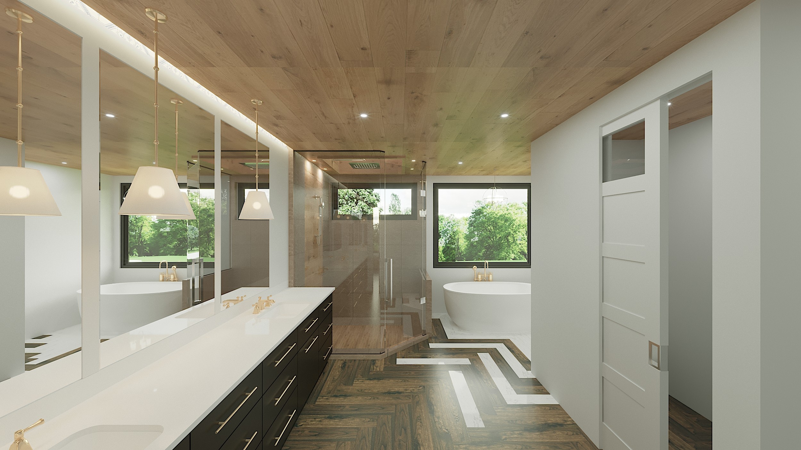
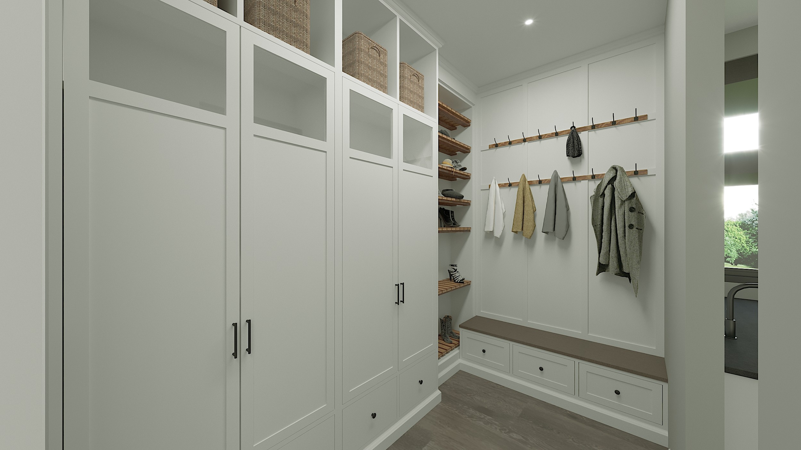
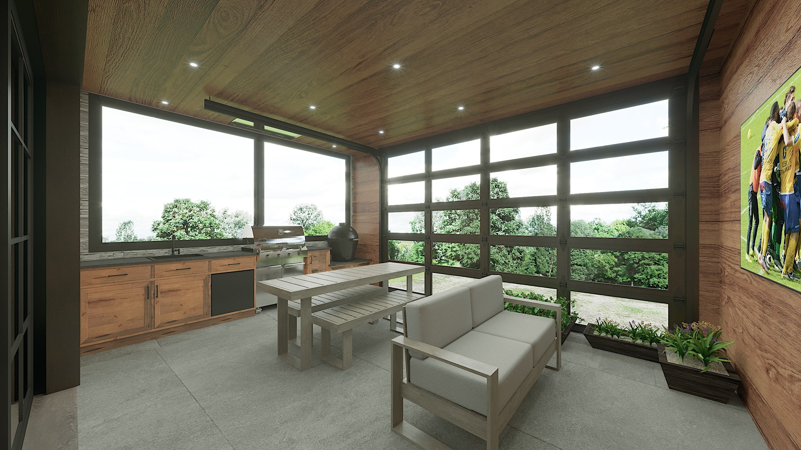

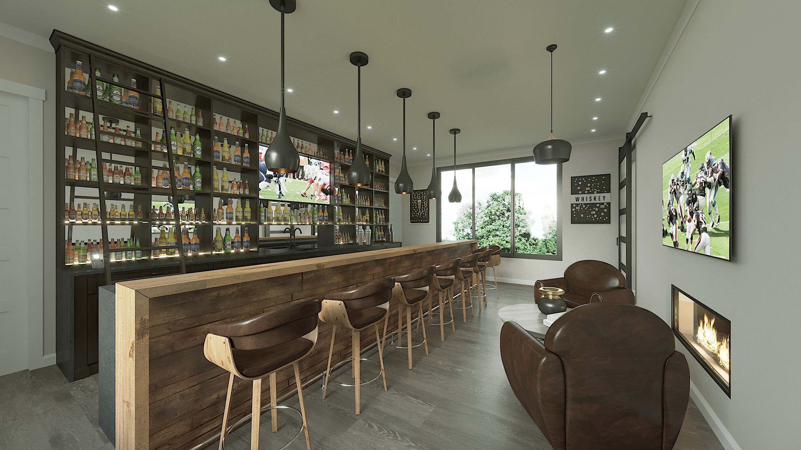
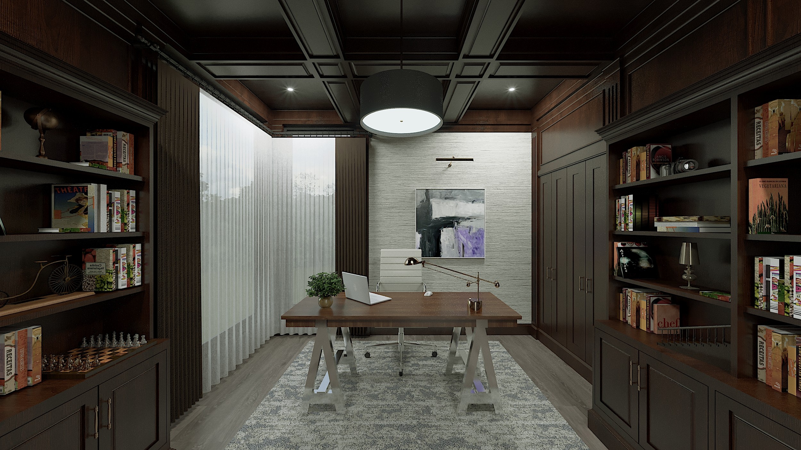

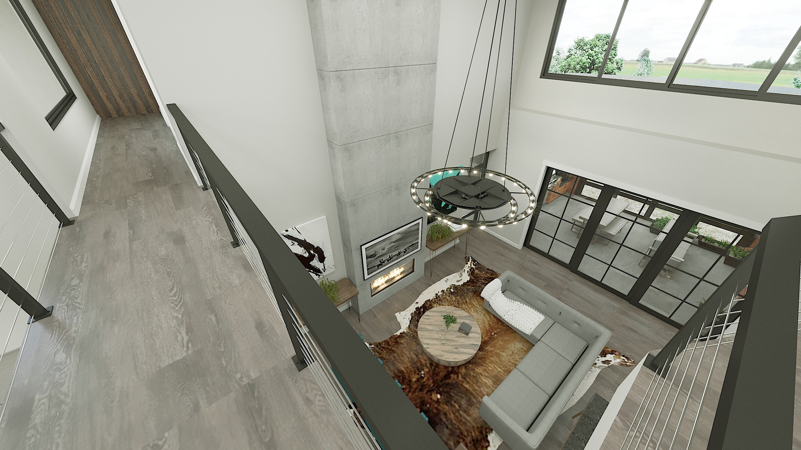
Reviews
There are no reviews yet.