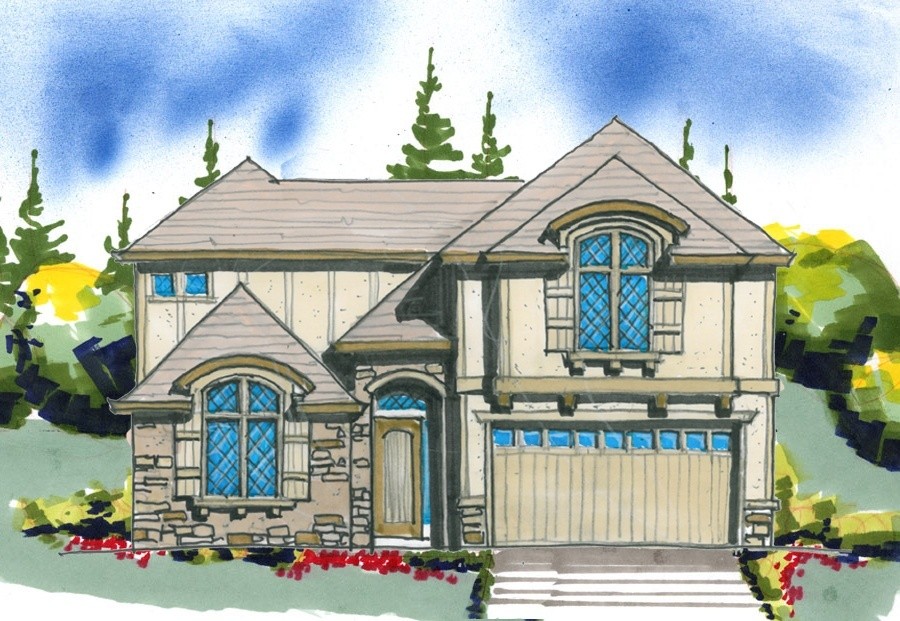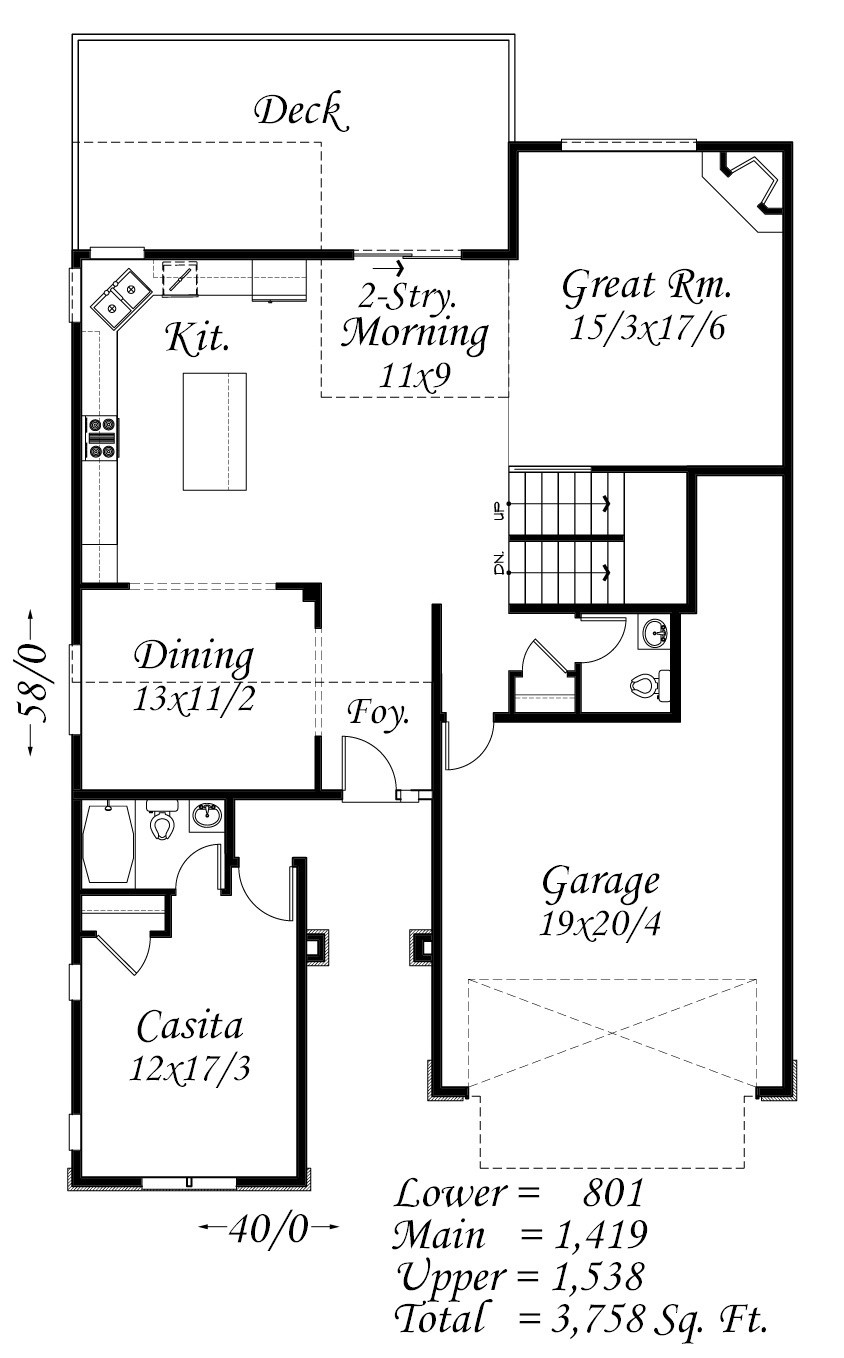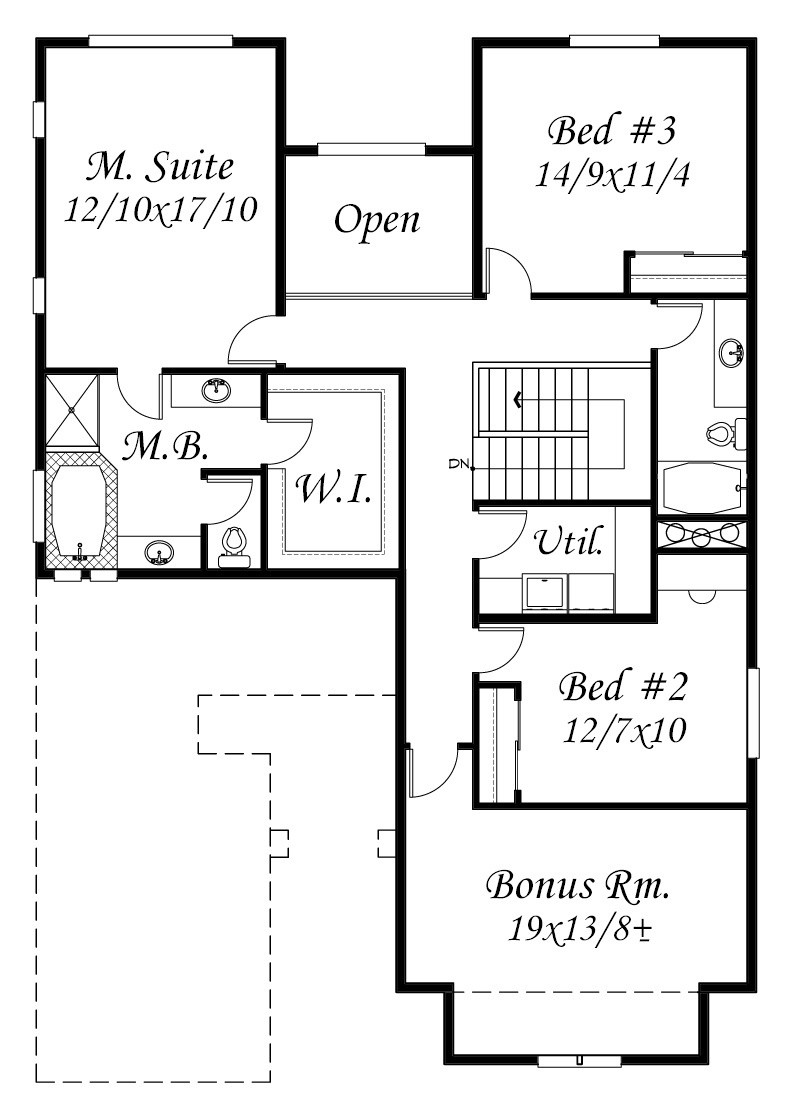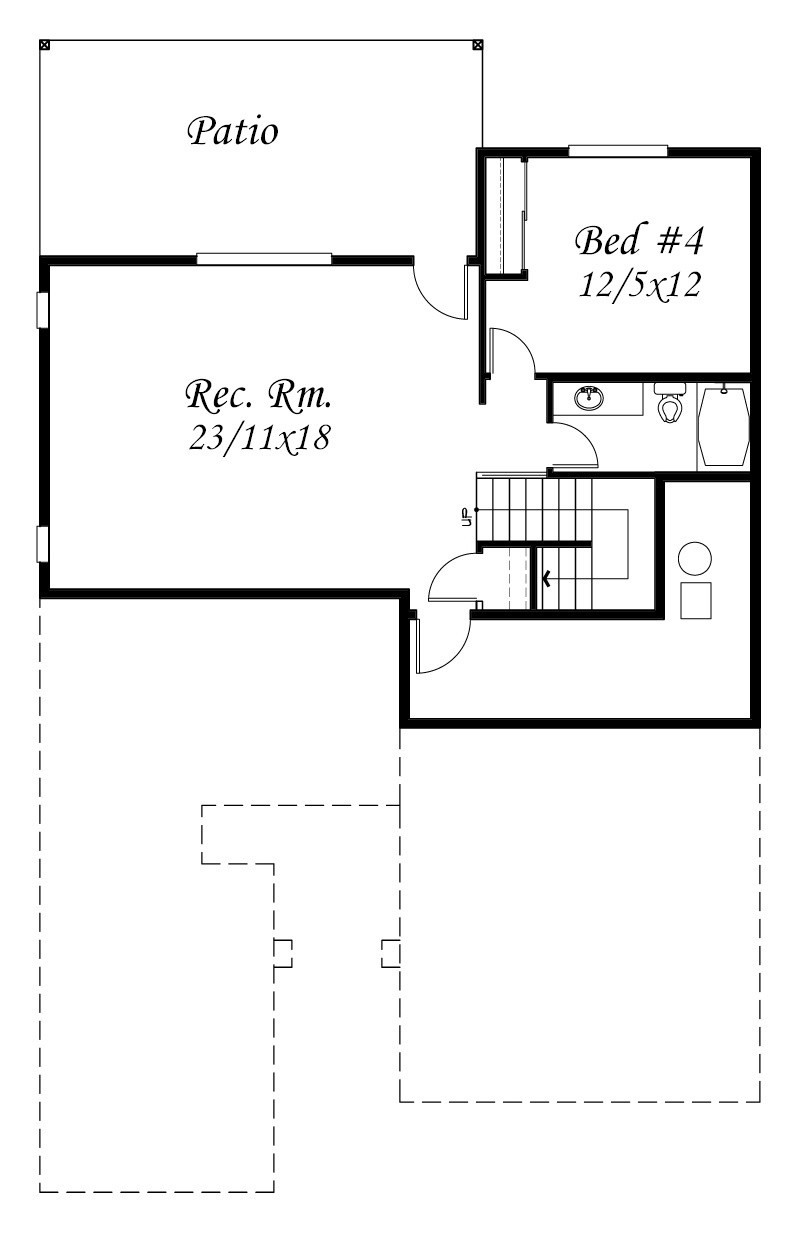Plan Number: M-3758JTR
Square Footage: 3758
Width: 40 FT
Depth: 58 FT
Stories: 3
Primary Bedroom Floor: Upper Floor
Bedrooms: 4 Bedrooms
Bathrooms: 4.5
Cars: 2
Main Floor Square Footage: 1419
Site Type(s): Corner Lot, daylight basement lot, Down sloped lot, Garage forward, Rear View Lot, Side sloped lot
Foundation Type(s): Daylight basement
Paris
M-3758JTR
The French Country good looks on the outside lead you to a world of flexibility on the inside, a very exciting “Paris” plan. This could be a true Multi-Generational home with its main floor Casita, Lower floor Bedroom Suite as well as two large bedrooms and a bonus room on the upper floor. The main floor has open and flexible living spaces from the semi-formal yet connected Dining Room to the Intimate but still spacious Great Room. The kitchen is the hub of the plan and is positioned perfectly for daily life flow as well as outdoor entertaining… All of this in a 40 foot width insures this home will fit almost anywhere. It could also be built as a two story home without the basement.
Your ideal home is just a step away. Start your journey on our website, which offers a wide variety of customizable home plans. From vintage charm to sleek modernity, we have styles to suit every taste. For customization inquiries or support, don’t hesitate to contact us. Together, we’ll design a home that represents your unique style.





Reviews
There are no reviews yet.