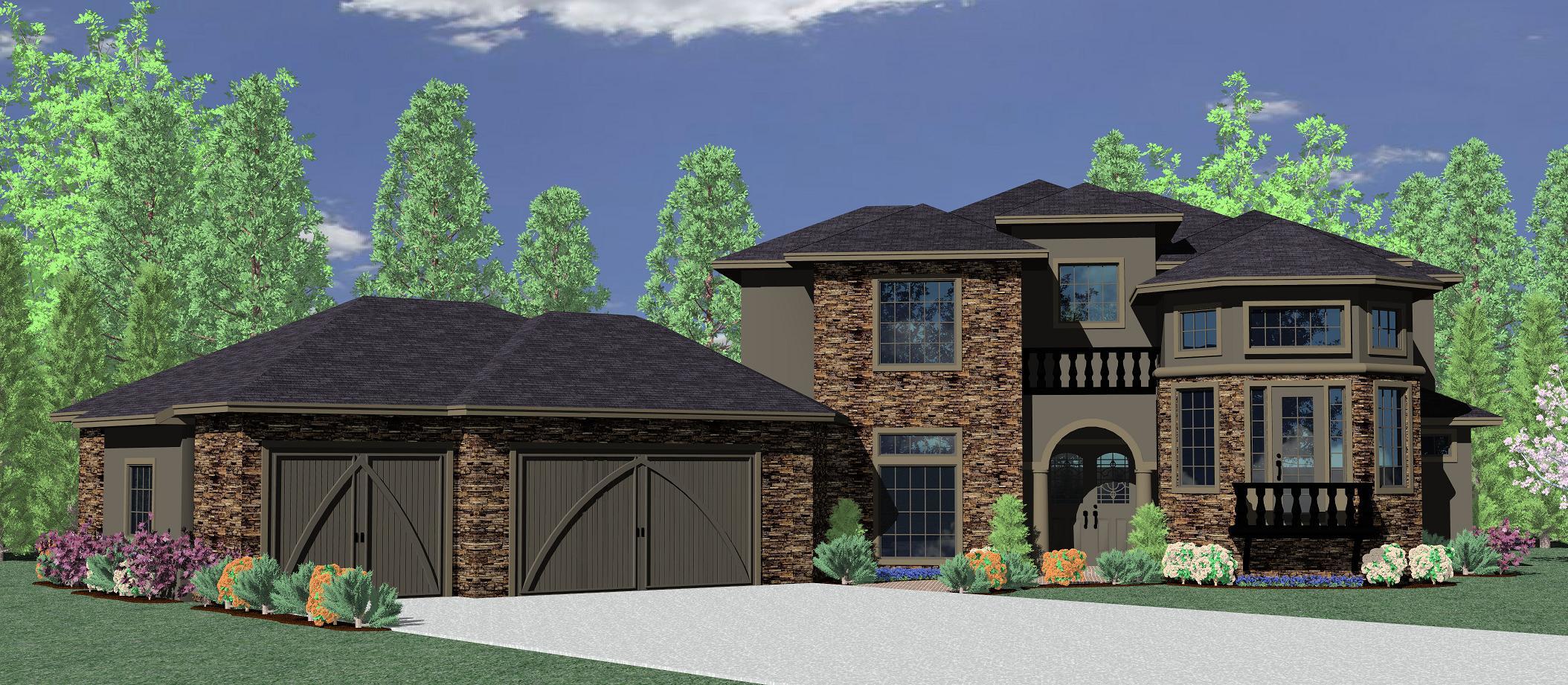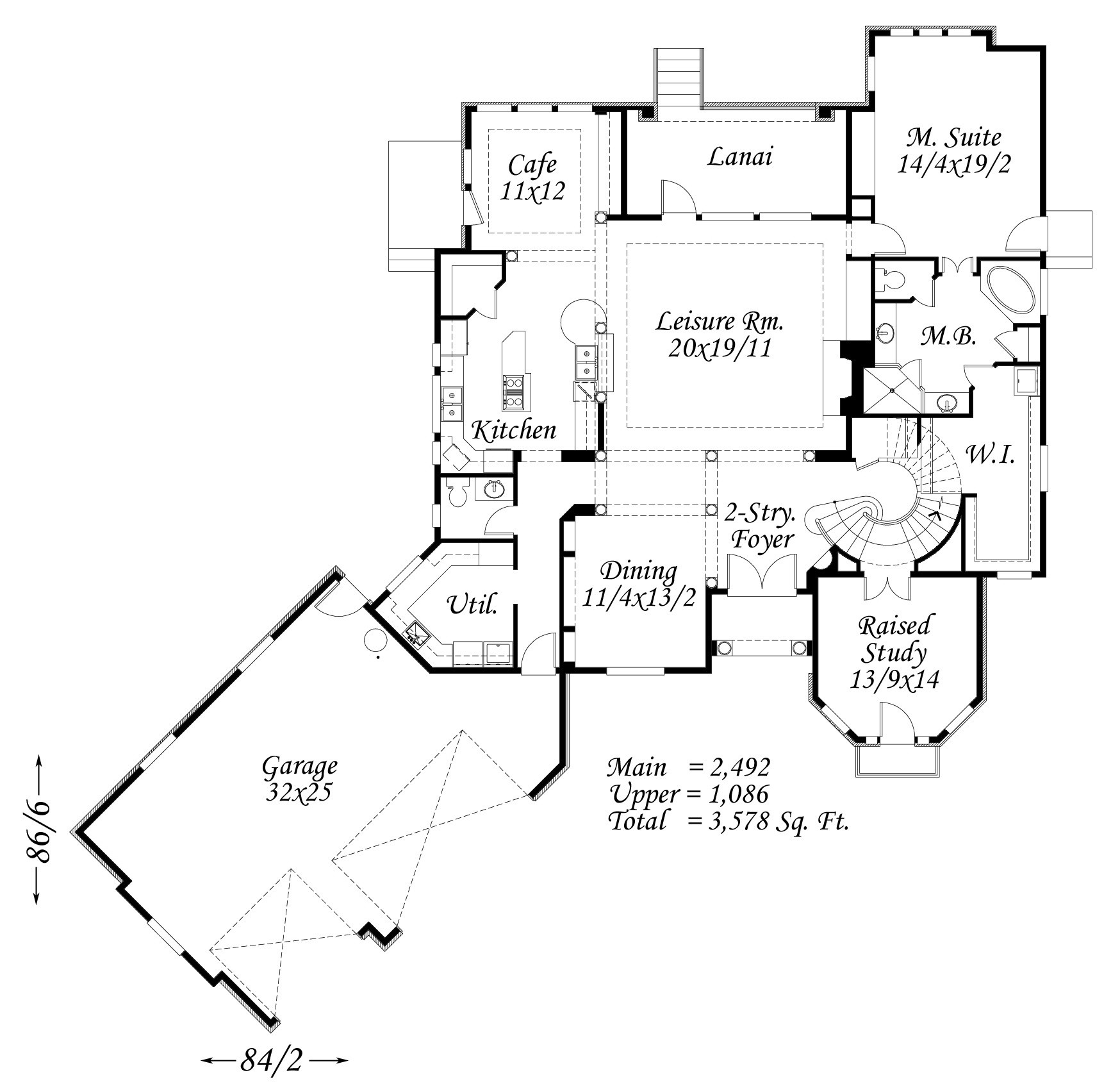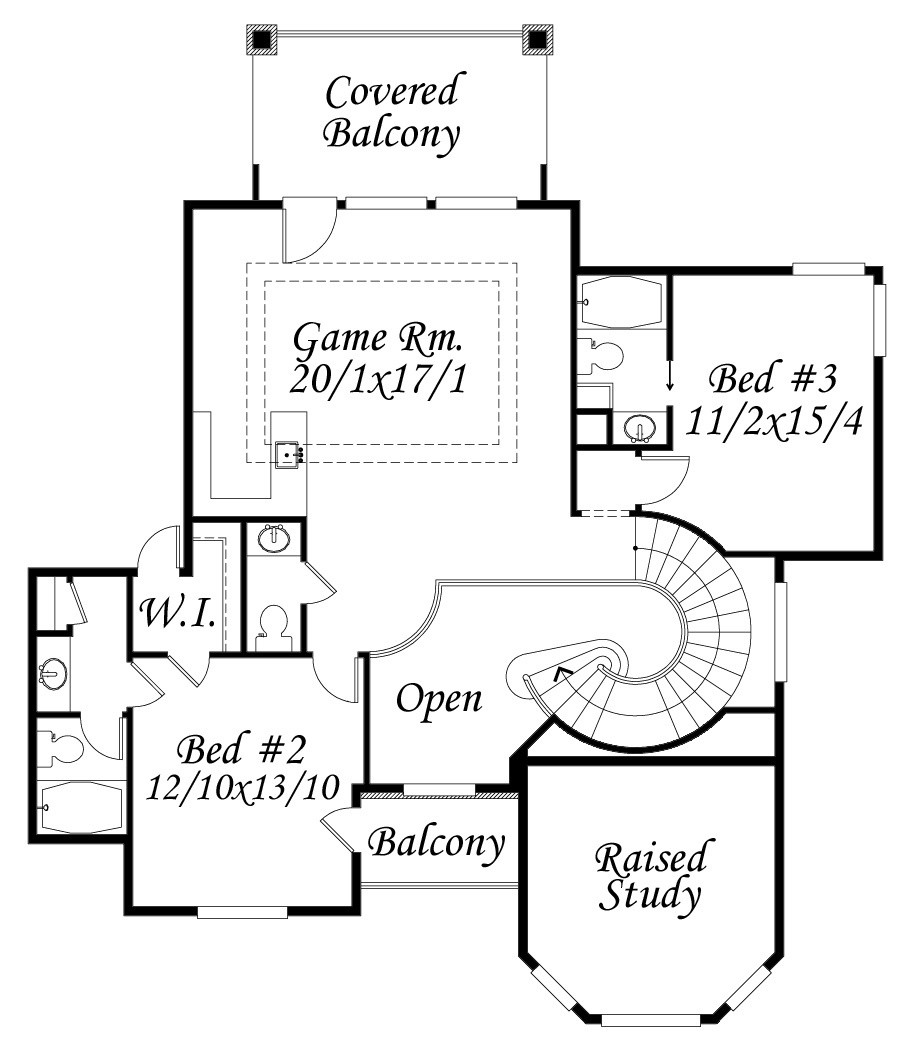Plan Number: M-3578
Square Footage: 3578
Width: 84 FT
Depth: 86.5 FT
Stories: 2
Primary Bedroom Floor: Main Floor
Bedrooms: 4
Bathrooms: 4.5
Cars: 3
Main Floor Square Footage: 2492
Upper Floor Square Footage: 1086
Site Type(s): Cul-de-sac lot, Flat lot
Lorenzo
M-3578
This is a magnificent house plan for a life of leisure and luxury. A comfortable floor plan has all the amenities of much larger homes from the gourmet kitchen and huge pantry, to the Back Lanai off the Leisure Room and Master Suite. Check out the circular stair, the opulent study and huge walk in wardrobe at the master suite. This home also has the good looks to go with its smart floor plan. Don’t miss this exciting yet comfortable design when considering your next custom home.




Reviews
There are no reviews yet.