Skyfall -Luxury Lodge House Plan downhill view lot -M-4130-MG
M-4130-MG
One Story Lodge House Plan
This richly styled One Story Lodge House Plan features a sprawling floor plan that is perfect for a view lot. On the main floor of this dreamy home is a spacious gourmet kitchen with a center island, impressive walk in pantry and an abundance of counter space. Just off the kitchen is the conveniently placed utility room and the luxurious vaulted master suite. The master features an over sized walk in closet, his and her’s sinks and access to the expansive vaulted covered deck. Flowing from the kitchen is the dining room and the elegant vaulted great room with a built in fireplace and access to the outdoor deck. On the lower floor is a large rec. room and two large bedroom suites, each featuring their own walk in closet and bathroom.
The entire main floor is an open beam vaulted ceiling complete with dramatic large window walls.
Revolutionize your living space with our innovative home designs! Dive into our extensive catalog of customizable house plans where style meets practicality flawlessly. Your customization preferences are at the forefront of every blueprint we create. Let’s work together to reshape designs according to your distinct style. Join us as we embark on this exciting journey to bring your dream home to life!
House Plan Features
- 3.5 Bathroom Home Plan
- Big Lodge Custom
- Covered carport
- Expansive covered deck
- Open Beam Design
- Rear View
- Three bedroom House design
- Three car garage house plan
- Three master suites
- Two Story Home Design
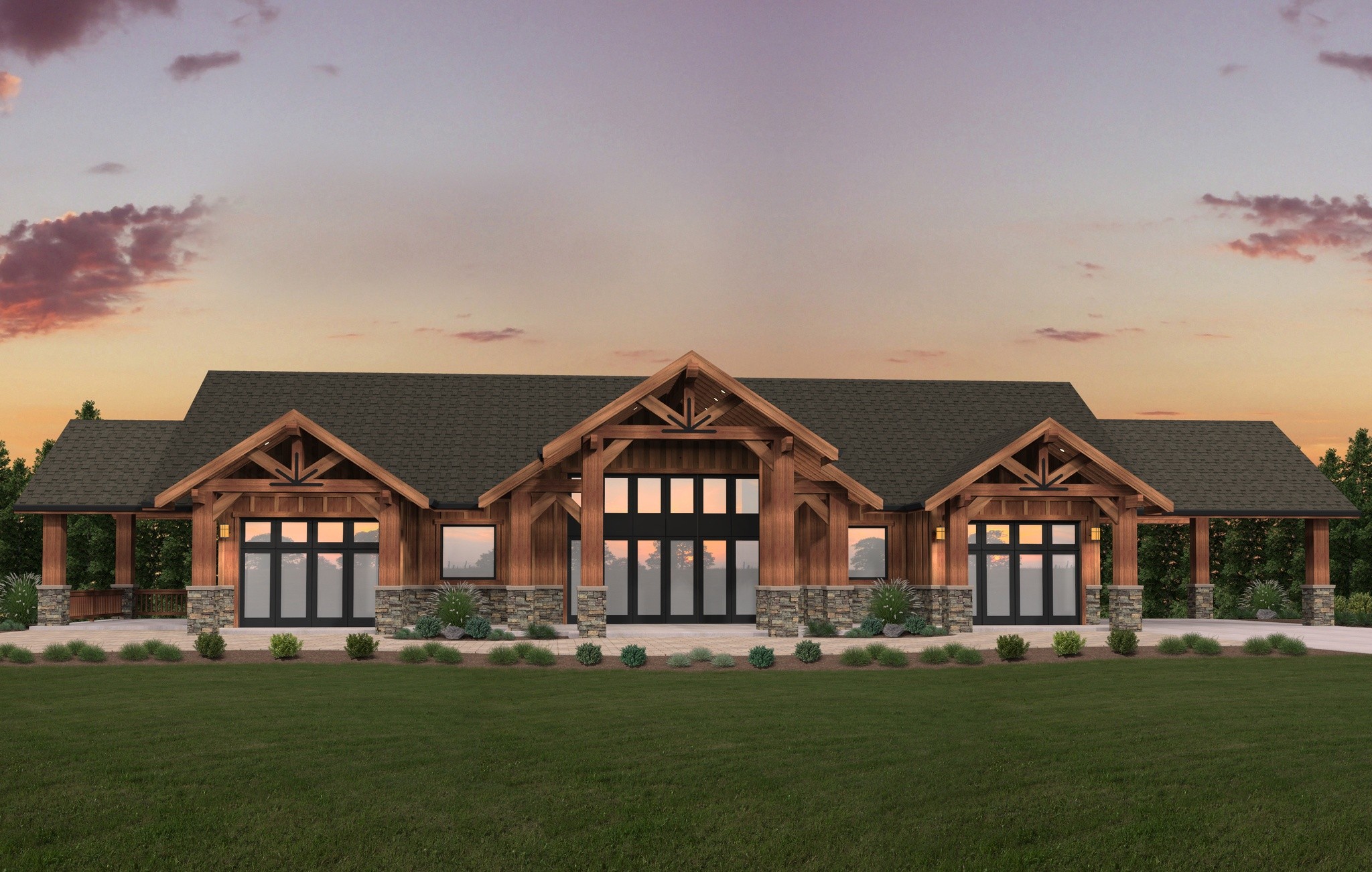


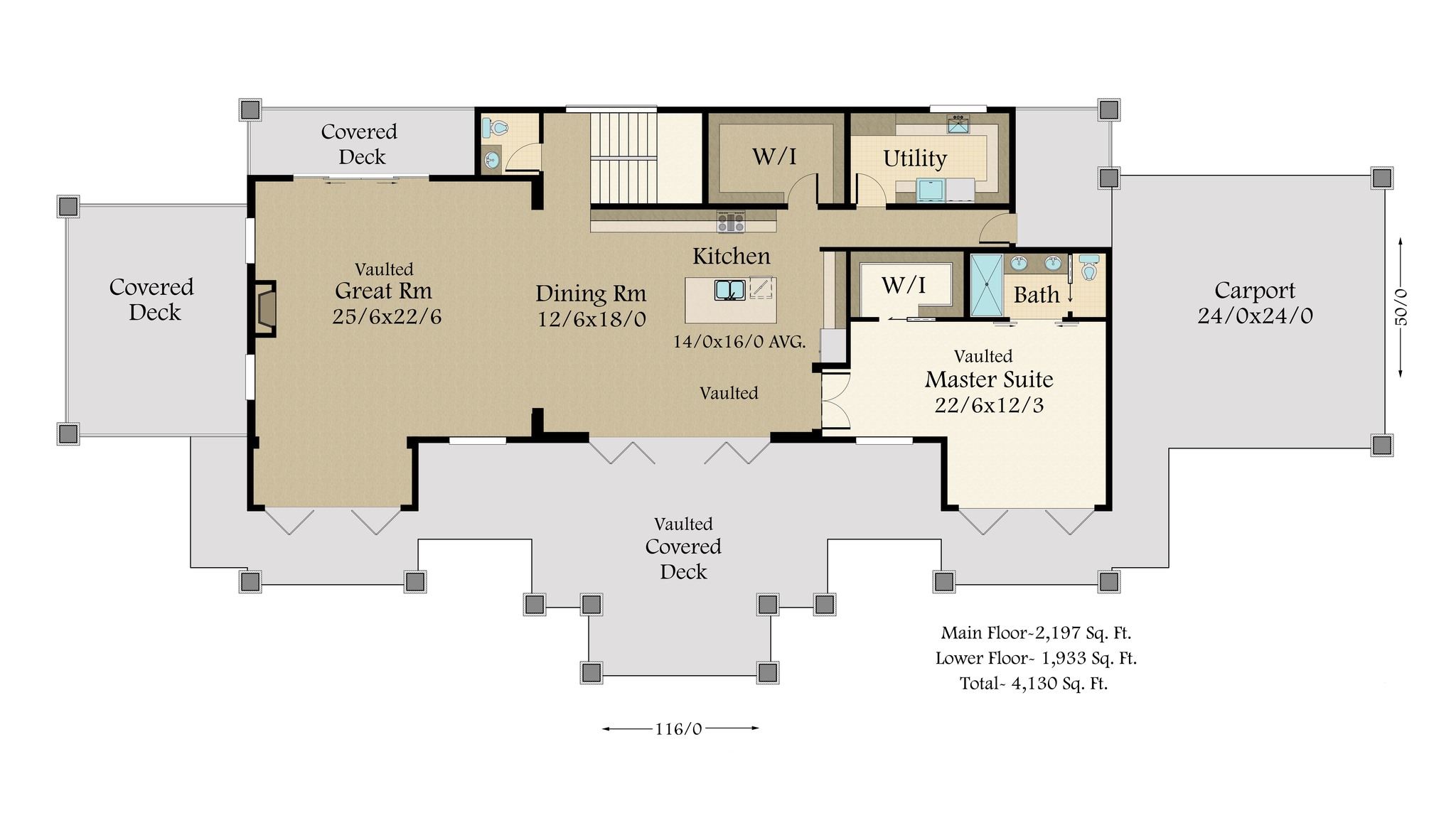


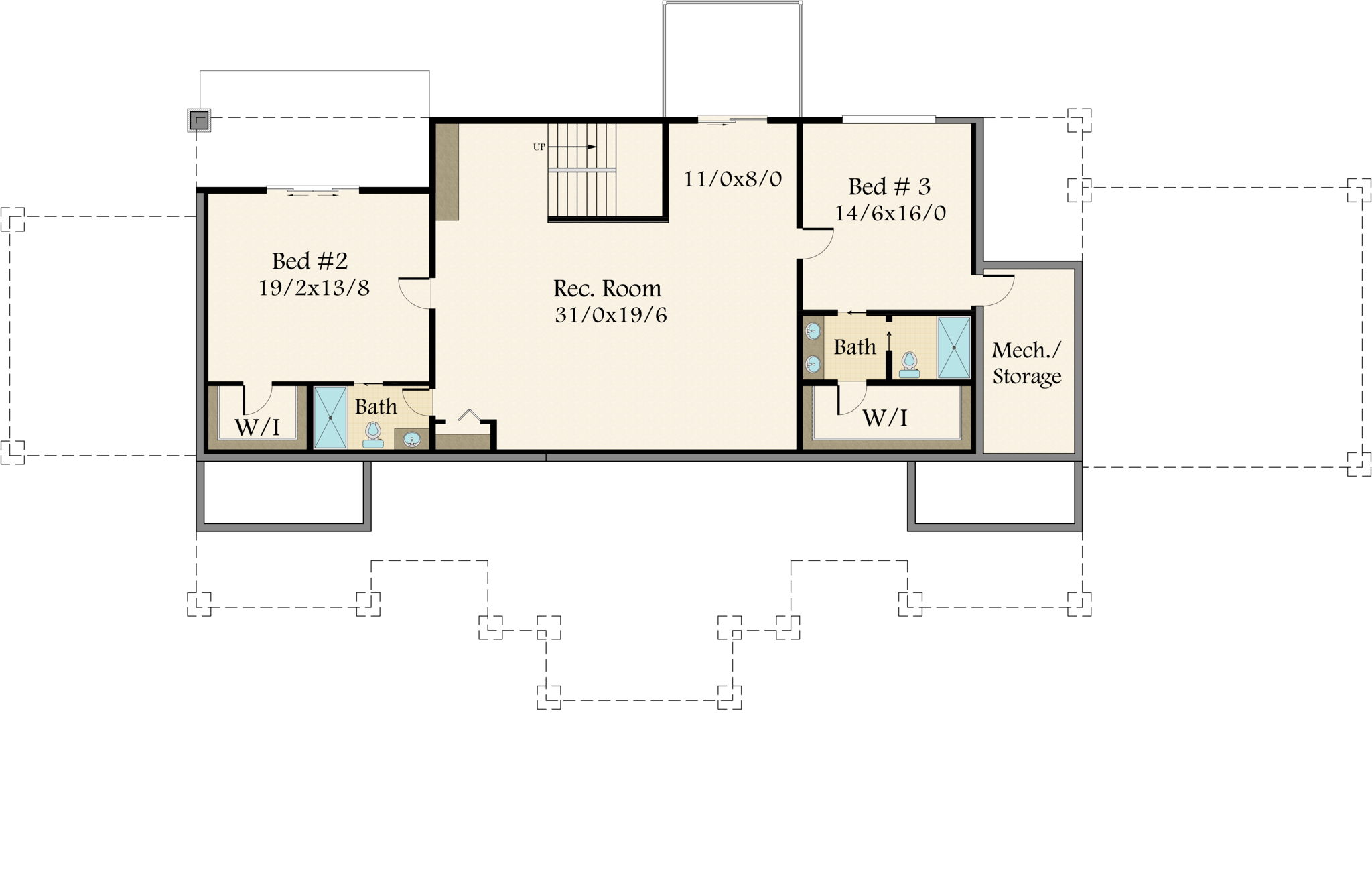


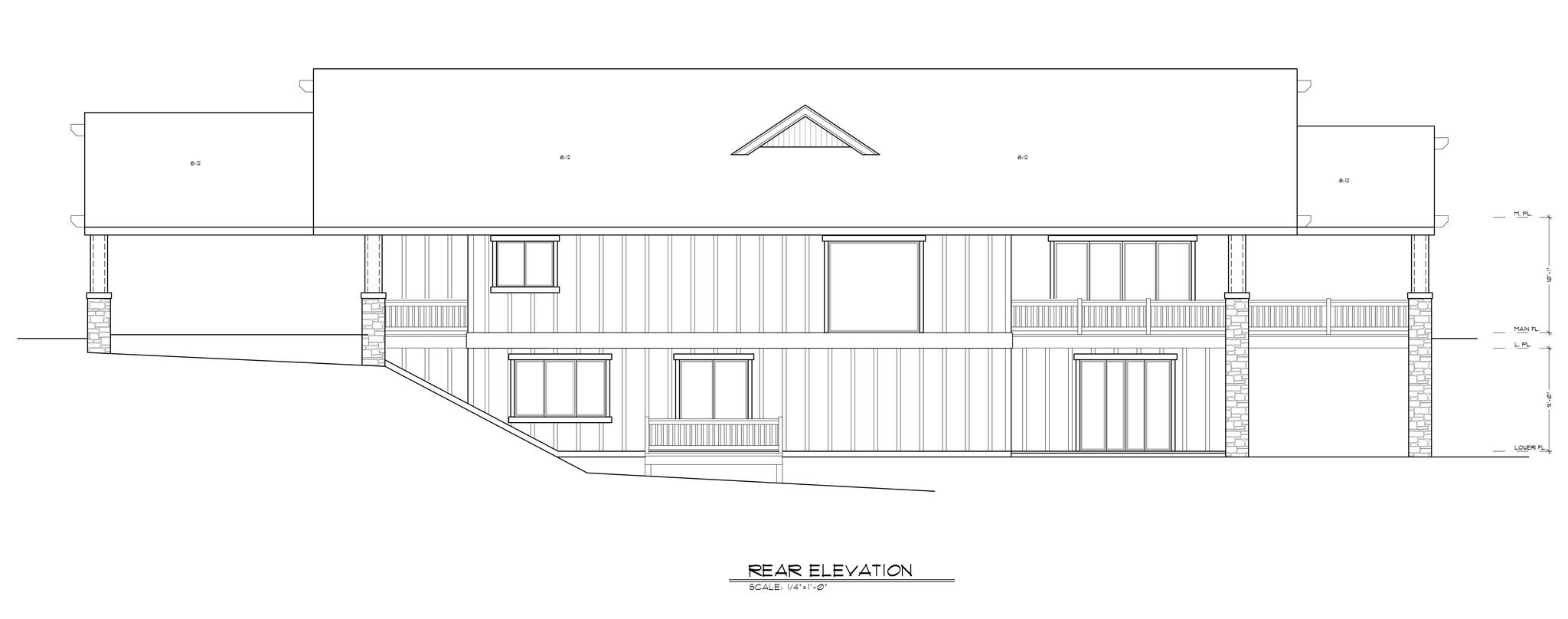


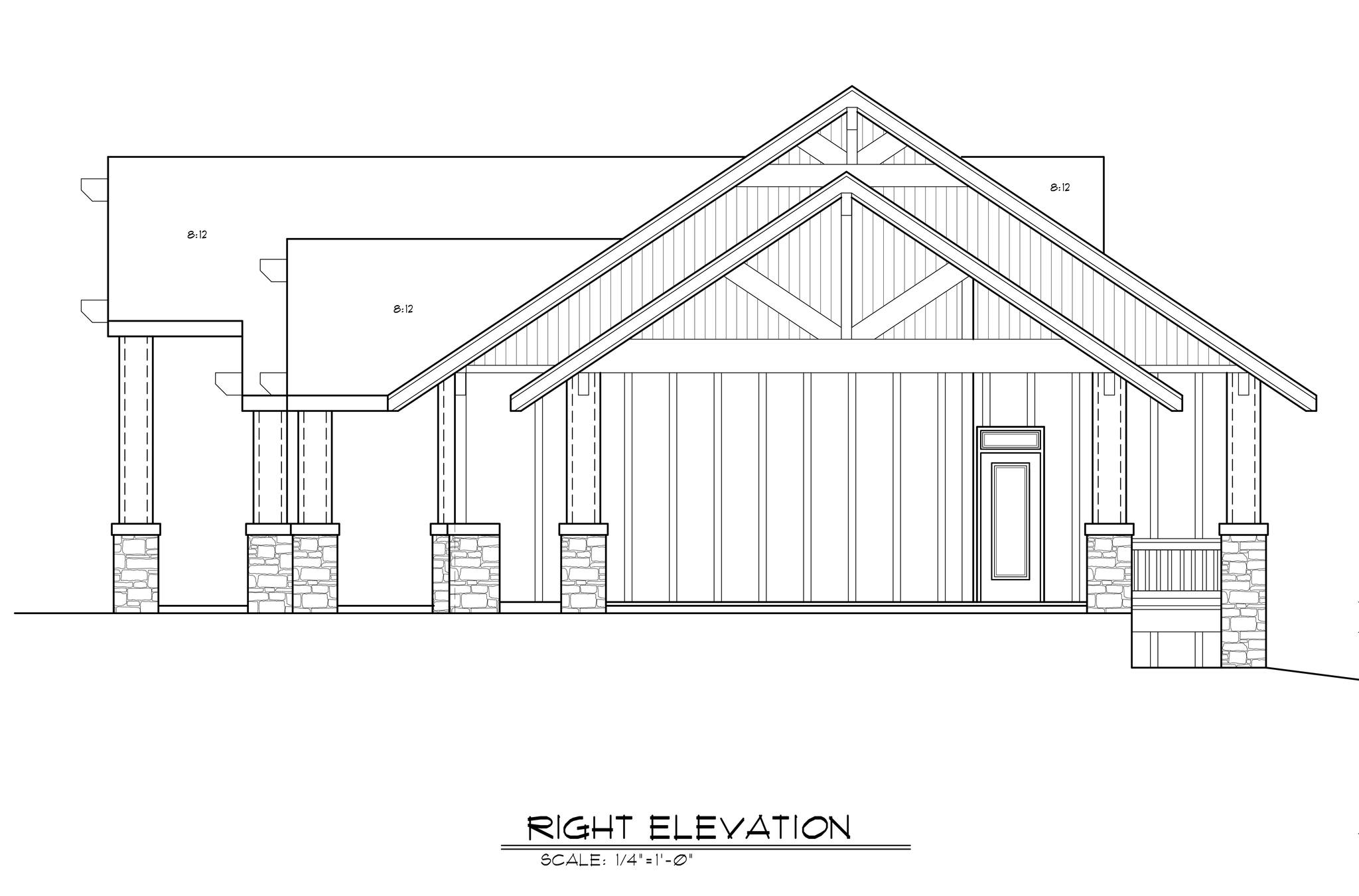



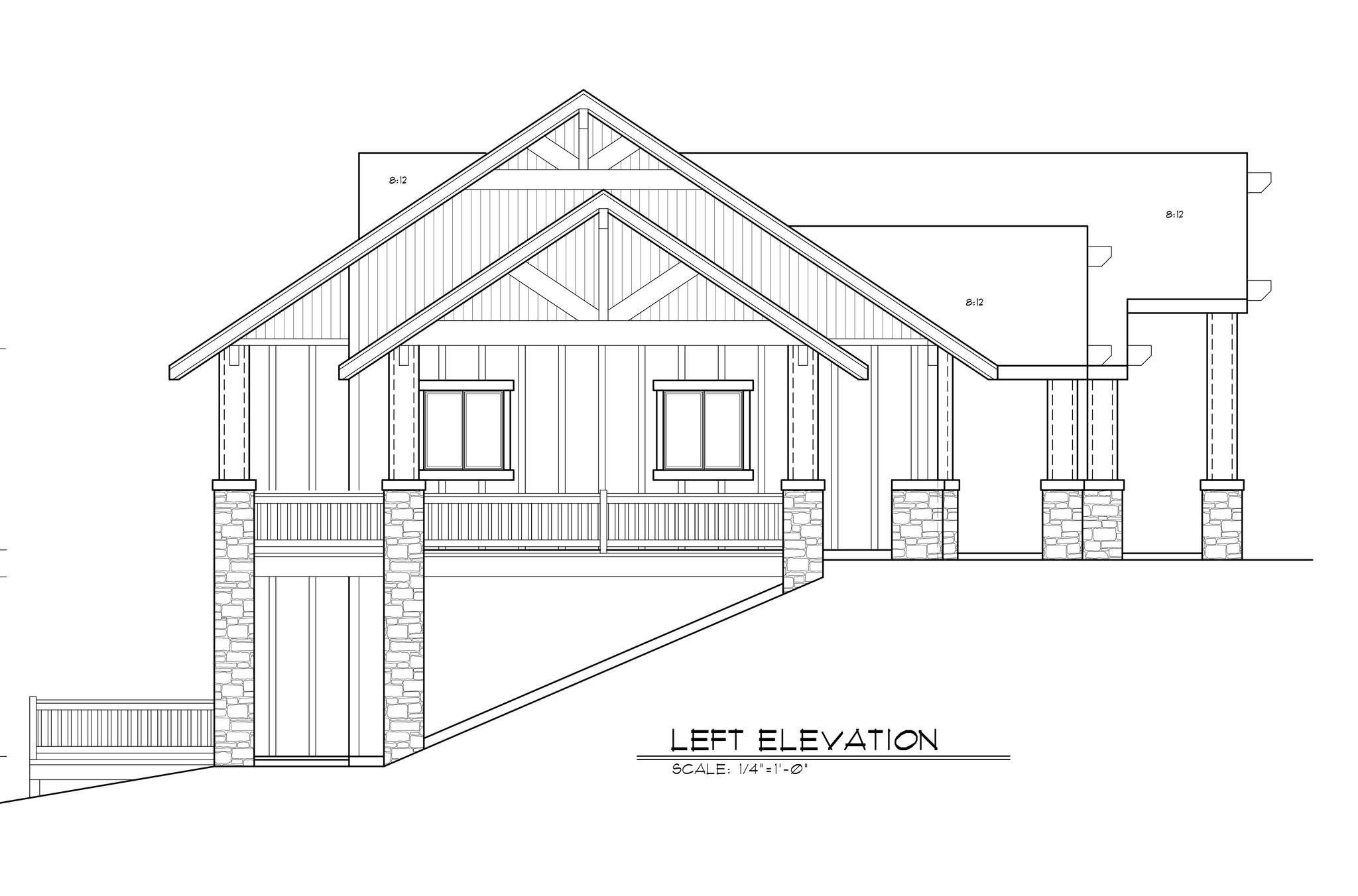
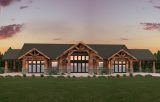

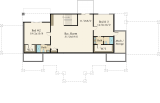

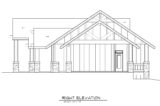
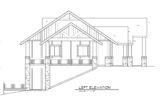

Reviews
There are no reviews yet.