Plan Number: MF-2425
Square Footage: 2425
Width: 70.67 FT
Depth: 51 FT
Stories: 2
Primary Bedroom Floor: Main Floor
Bedrooms: 3
Bathrooms: 2
Cars: 2
Main Floor Square Footage: 1819
Upper Floor Square Footage: 606
Site Type(s): Acreage, Flat lot, Side Entry garage
Foundation Type(s): crawl space floor joist
Yellowstone – Bestselling Rustic House Plan – MF-2425
MF-2425
Bestselling Rustic House Plan
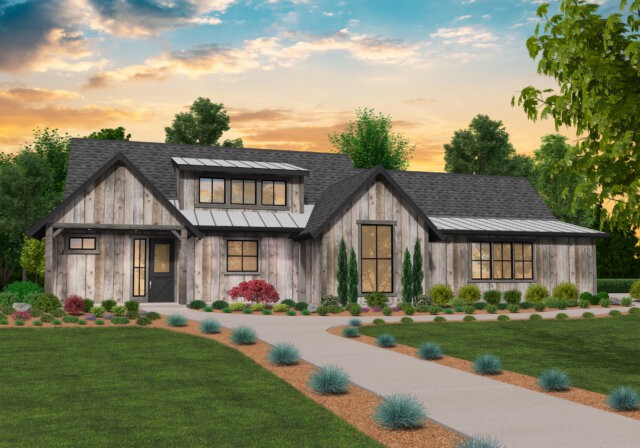 Feast your eyes on this flexible and most popular Rustic House Plan with all the boxes checked! Main floor living at its very best with an away space of 600 sq. feet upstairs compliment this best selling Farmhouse Plan. From the Wide and functional kitchen with large work and social island to the big walk-in pantry, nothing has been left out of this design. We have placed the laundry room in this design at the rear of the home with outside access and in the vicinity of the entrance from the garage. This location is perfect for the laundry room to function as an excellent mud room too! Both the rear and front of the home have ample covered porches for outdoor living. The front porch is the social face of the building and provides a friendly and welcoming presence. In the back are three covered outdoor spaces with the central 18 foot covered porch sharing a ceiling with the living room for a dramatic light filled yet still intimate lifestyle.
Feast your eyes on this flexible and most popular Rustic House Plan with all the boxes checked! Main floor living at its very best with an away space of 600 sq. feet upstairs compliment this best selling Farmhouse Plan. From the Wide and functional kitchen with large work and social island to the big walk-in pantry, nothing has been left out of this design. We have placed the laundry room in this design at the rear of the home with outside access and in the vicinity of the entrance from the garage. This location is perfect for the laundry room to function as an excellent mud room too! Both the rear and front of the home have ample covered porches for outdoor living. The front porch is the social face of the building and provides a friendly and welcoming presence. In the back are three covered outdoor spaces with the central 18 foot covered porch sharing a ceiling with the living room for a dramatic light filled yet still intimate lifestyle.
All bedrooms in this modern home design are zoned for privacy and quiet with the Primary Suite entirely separated from the other bedrooms with the Central Core Kitchen, Living and Dining Rooms. The generous and deep two car oversized garage is entered on the right side of the plan and completes complete with a man door. This is a wonderful primary residence, vacation home or never gonna leave “forever home design.” We are delighted to offer you this fantastic option to a best selling House Plan.

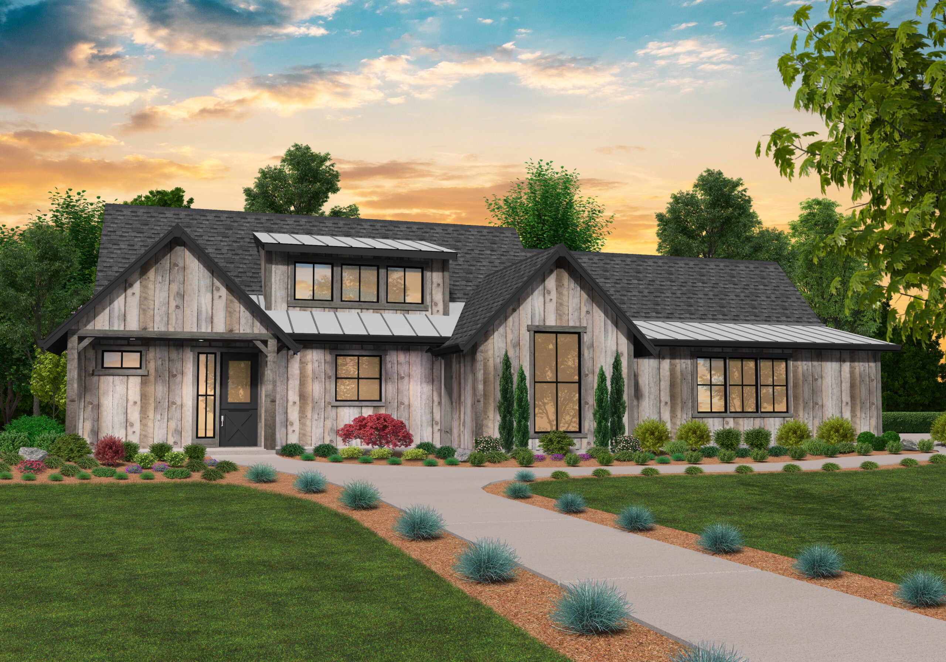
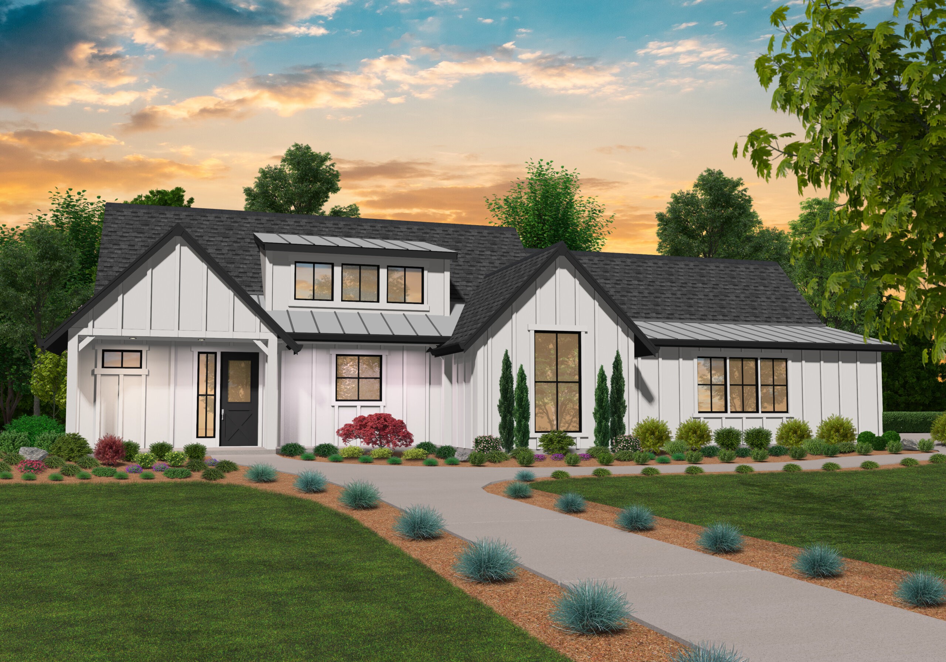
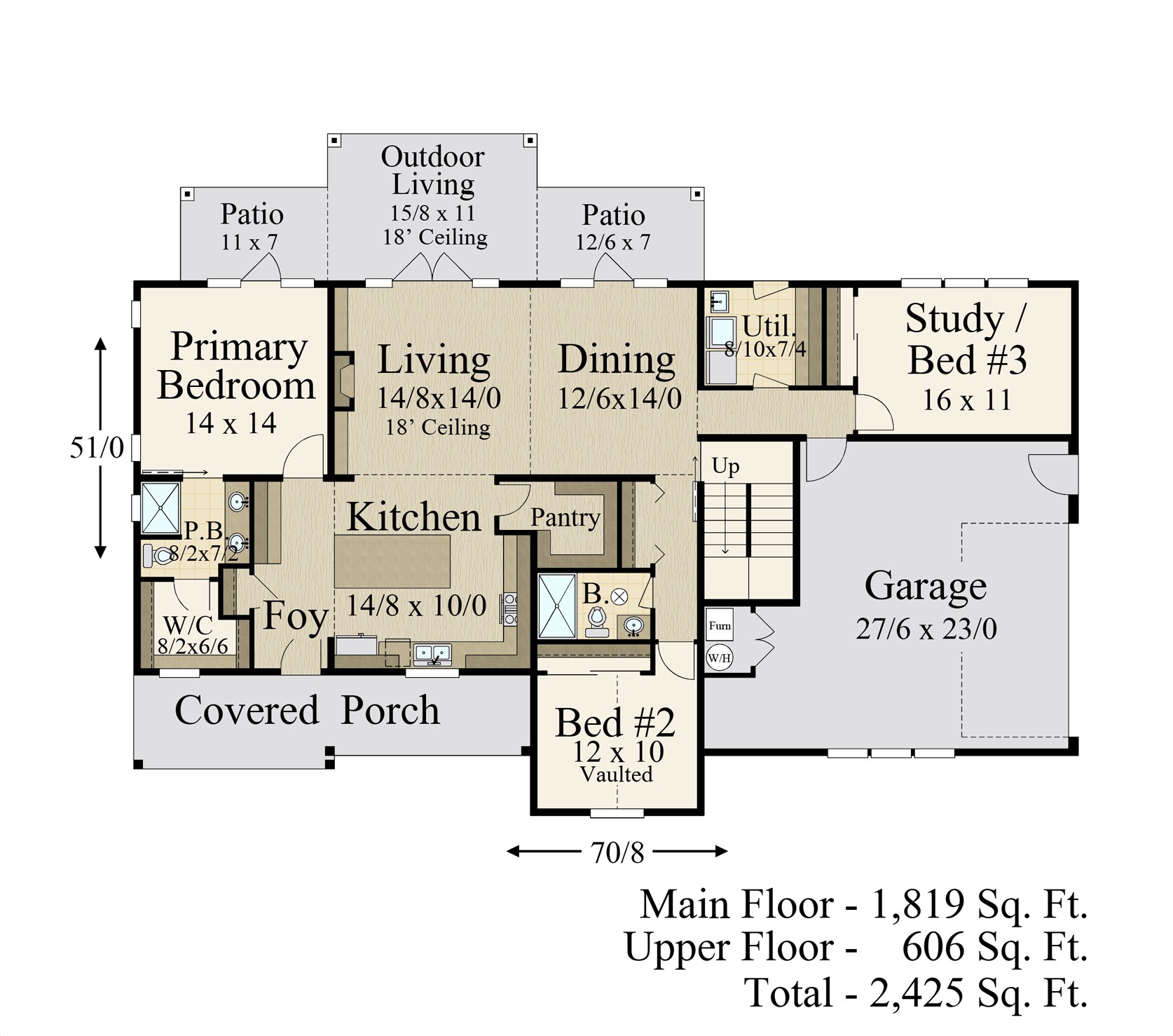
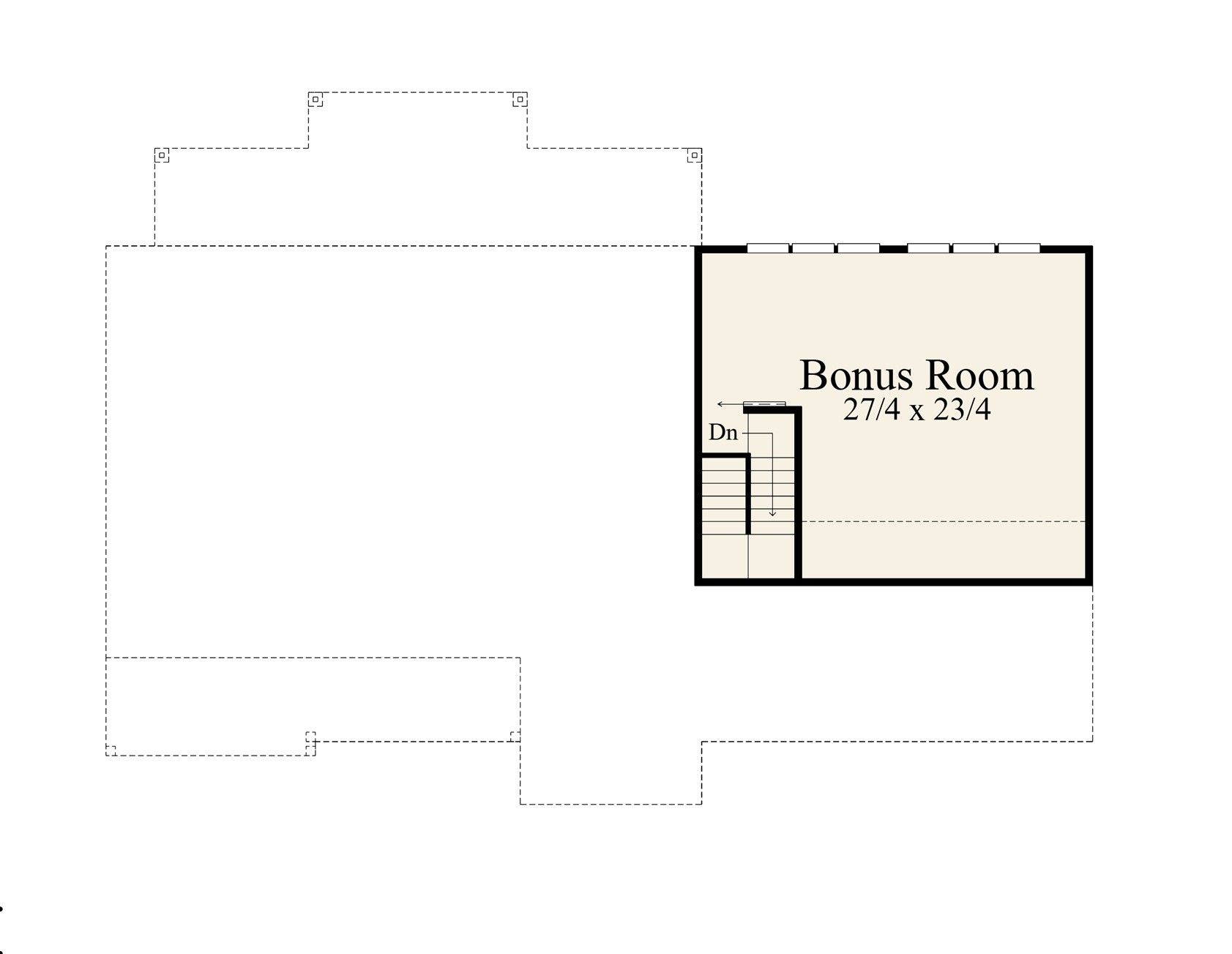
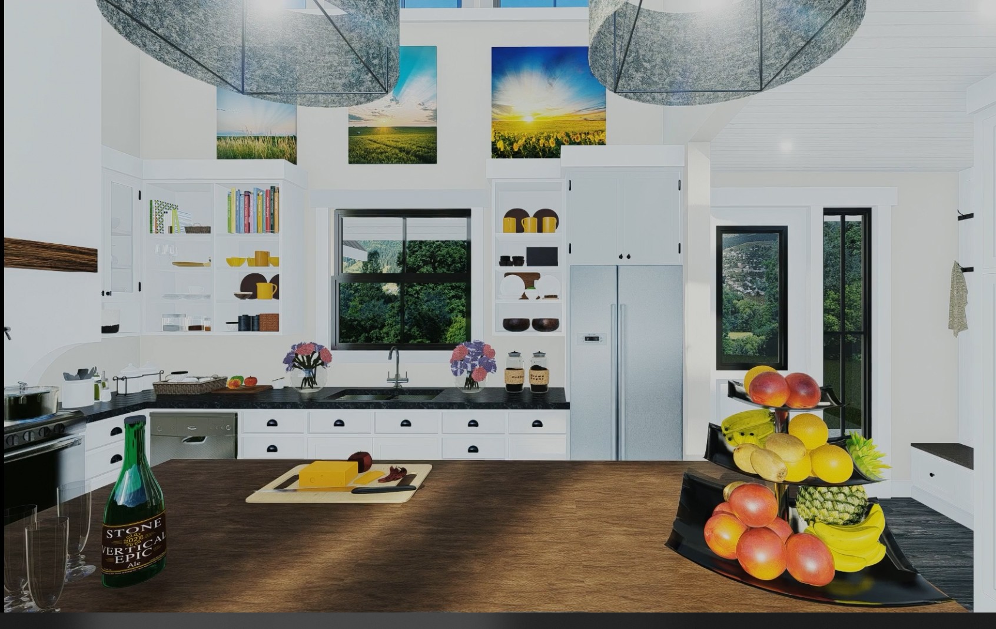
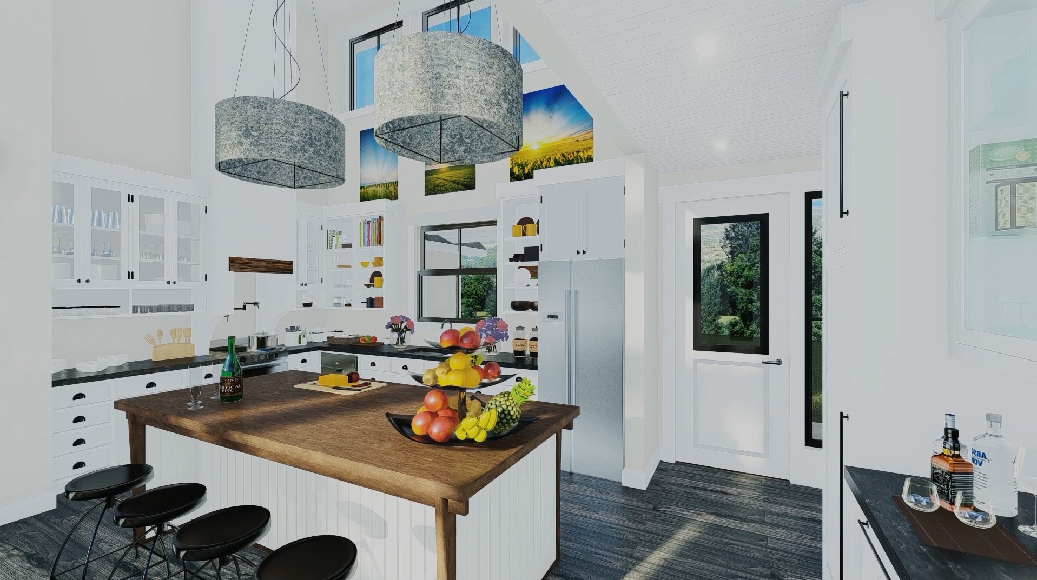

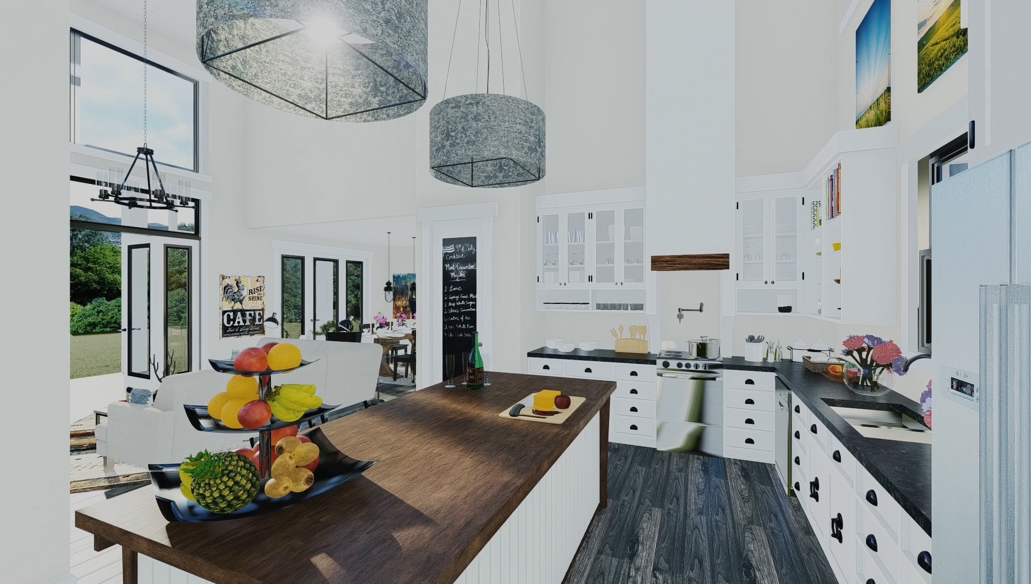
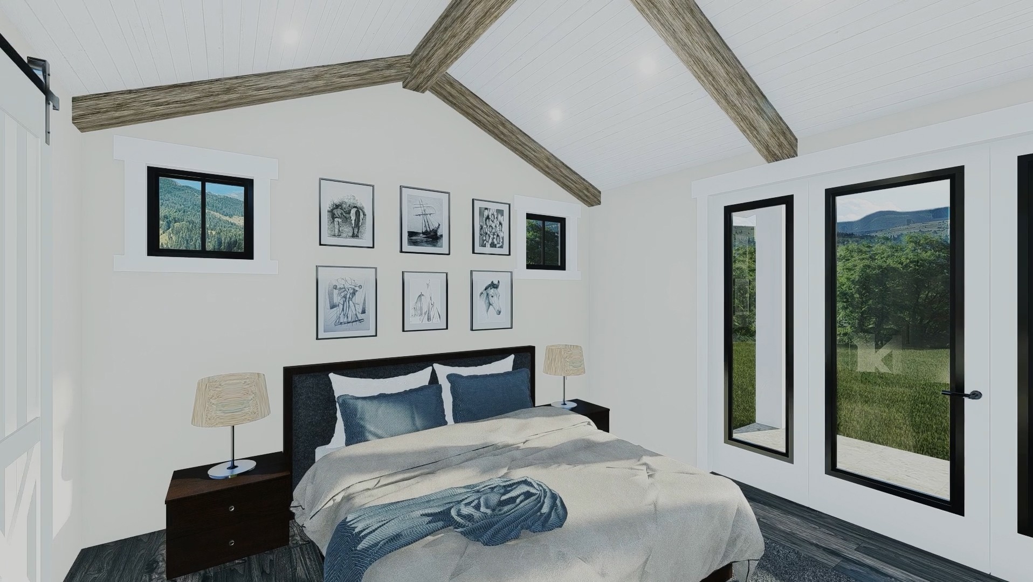
Reviews
There are no reviews yet.