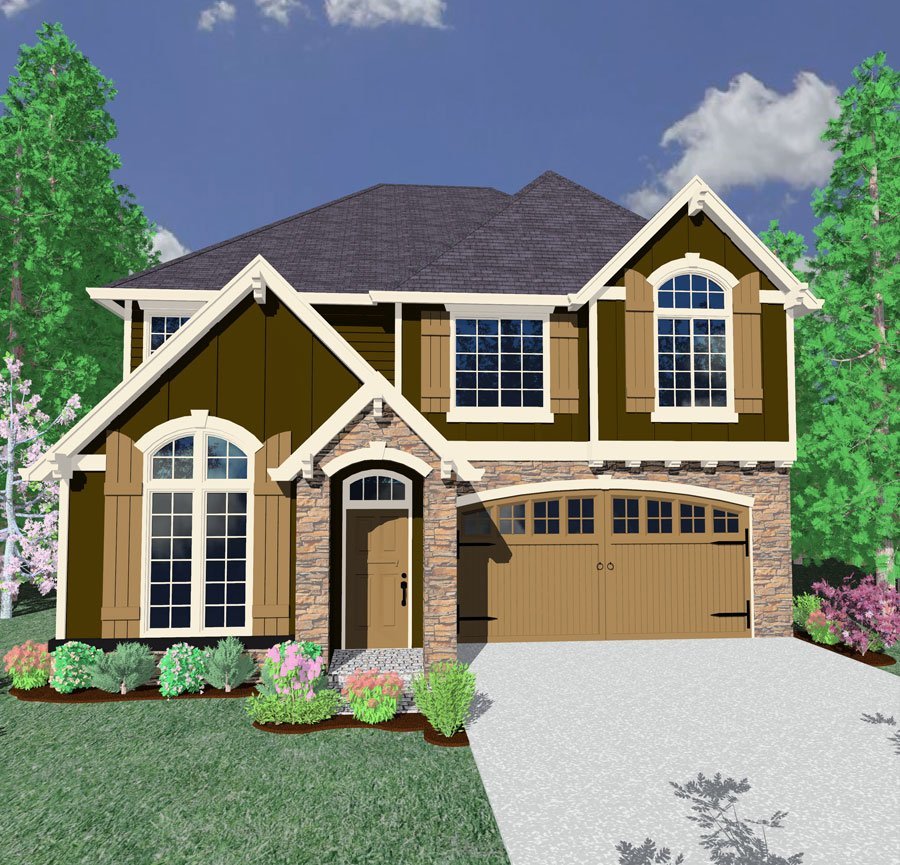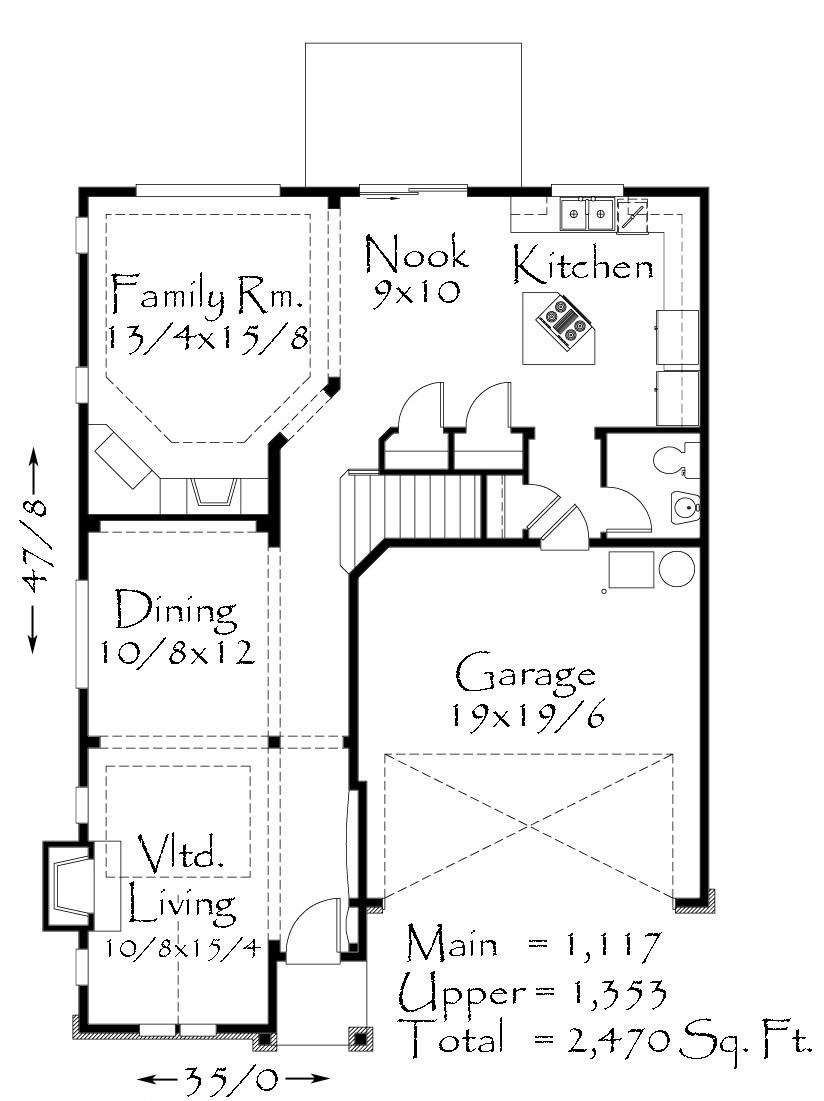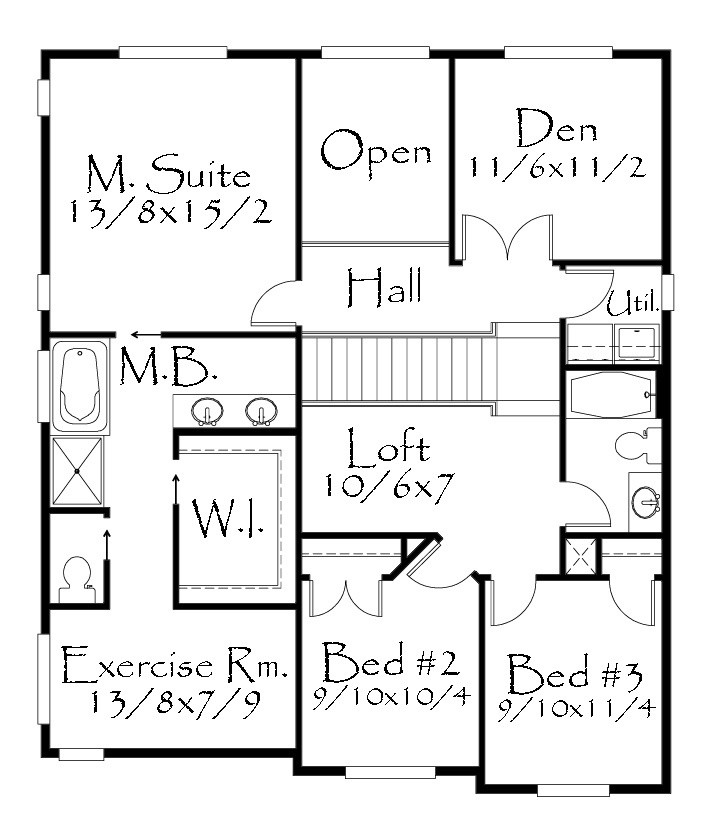Plan Number: X-07
Square Footage: 2470
Width: 35 FT
Depth: 47.66 FT
Stories: 2
Bedrooms: 3
Bathrooms: 2.5
Cars: 2
Main Floor Square Footage: 1117
Site Type(s): Flat lot
2469
X-07
This house plan has a nice loft at the top of the stairs, ideal for a computer desk or play area. The Master Suite is equipped with an exercise room, not often found in a home of this size. An open airy bridge overlooks the nook down below. Quite a lot packed into this small amount of square footage.




Reviews
There are no reviews yet.