Plan Number: M-5669
Square Footage: 5669
Width: 180.9 FT
Depth: 93.9 FT
Stories: 2
Primary Bedroom Floor: Main Floor
Bedrooms: 4
Bathrooms: 4.5
Cars: 4
Main Floor Square Footage: 4399
Upper Floor Square Footage: 1270
Site Type(s): Estate Sized Lot, Flat lot, Garage forward, Luxury Executive Lot, Rear View Lot
Foundation Type(s): crawl space floor joist, crawl space post and beam
Samurai – Luxury View Lot Angled and Lavish 4 car House Plan – M-5669
M-5669
Luxury House Plan That Leaves Nothing to be Desired
It’s hard to figure out where to begin with this home. We’ve worked hard to create a luxury house plan that offers everything you could want and then some. The exterior of the home captures the spirit and grandeur of a lodge home and blends it with elements of a more traditional craftsman design.
To begin the tour of the home, we’ll first head in through the foyer. There is plenty of room in the foyer to decorate and create a space unto itself. Straight ahead you’ll see the massive vaulted great room. The great room serves as a true central gathering space that launches in any direction to another special part of the home. To the right, there is a formal dining room with a 10′ ceiling, and an incredible gourmet kitchen. Multiple islands, a large 6×6 pantry, and a U shaped main prep space that offers tons and tons of counter and cabinet space. Just off of the dining room is a door to the gigantic outdoor living space, making outdoor entertaining effortless. Opposite the great room from the kitchen of this house plan is a deluxe wet bar that adjoins to a private office with a 10′ ceiling.
Moving on to the bedrooms, we have three on the main floor. Just past the kitchen are two similarly sized bedrooms, both with walk-in closets and en suite bathrooms, with the second bedroom having private access to the outdoor living space. The main bedroom suite takes up the entire left wing of the main floor and offers gobs and gobs of features. Entering through a set of french doors, you’ll arrive in a serene bedroom with tons of natural light through the the rear of the home. A second set of french doors open up to a private covered patio reserved for the main bedroom. The en suite bathroom is perhaps one of the finest we’ve designed. The bathroom offers not just two sinks, but two private toilets and vanities. Each person almost gets their own private bathroom, meaning you’ll never have to fight for counter space. At the back of the bathroom is an oversized shower as well as a deluxe spa. Rounding out this suite is a walk-in closet with more hanging space than anyone could shake a stick at.
Finally, we need to talk about the upper floor. We’ve designed entertainment central above the garage that comes with a game room, a huge exercise room, and a media room that could easily be built out as a deluxe home theater.
Would you like to turn your goal into fruition? We’re ready to help you! We encourage you to peruse our broad spectrum of house plans. Should you wish to make any modifications to them, please don’t hesitate to reach out to us. We’re eager to work alongside you to craft a design that perfectly aligns with your goal. Dive deeper into our website to uncover even more modern luxury house plans.

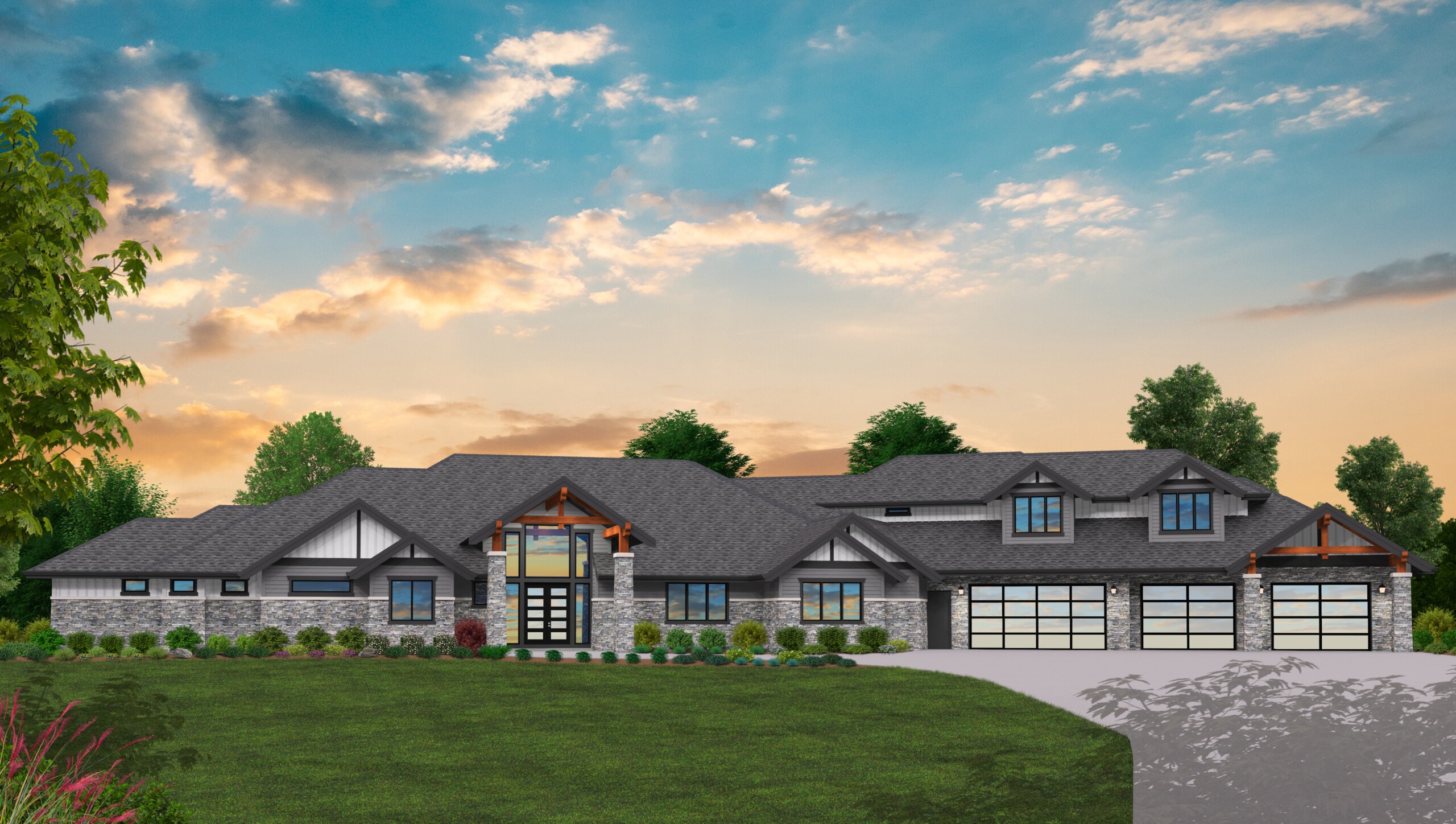
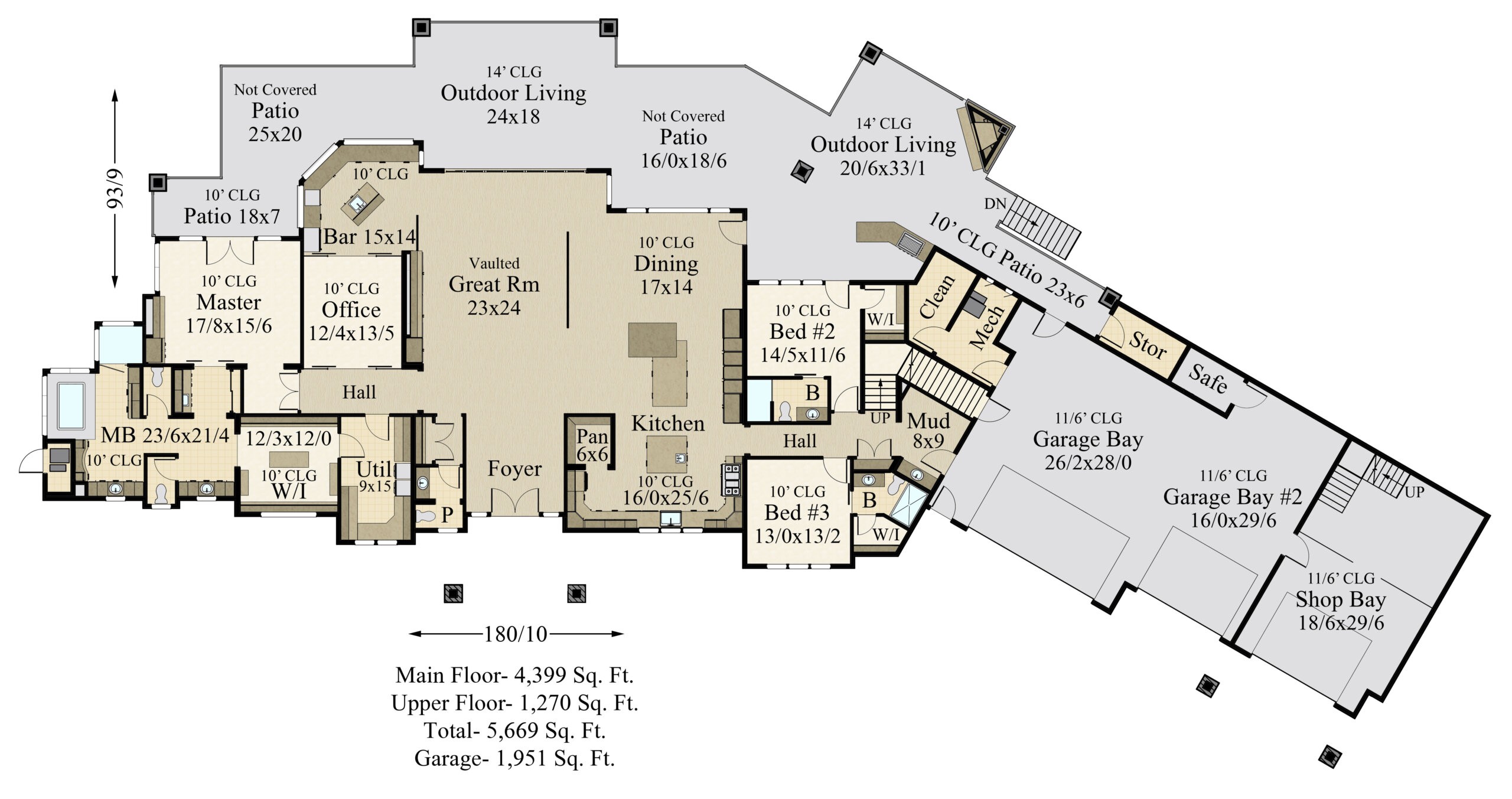
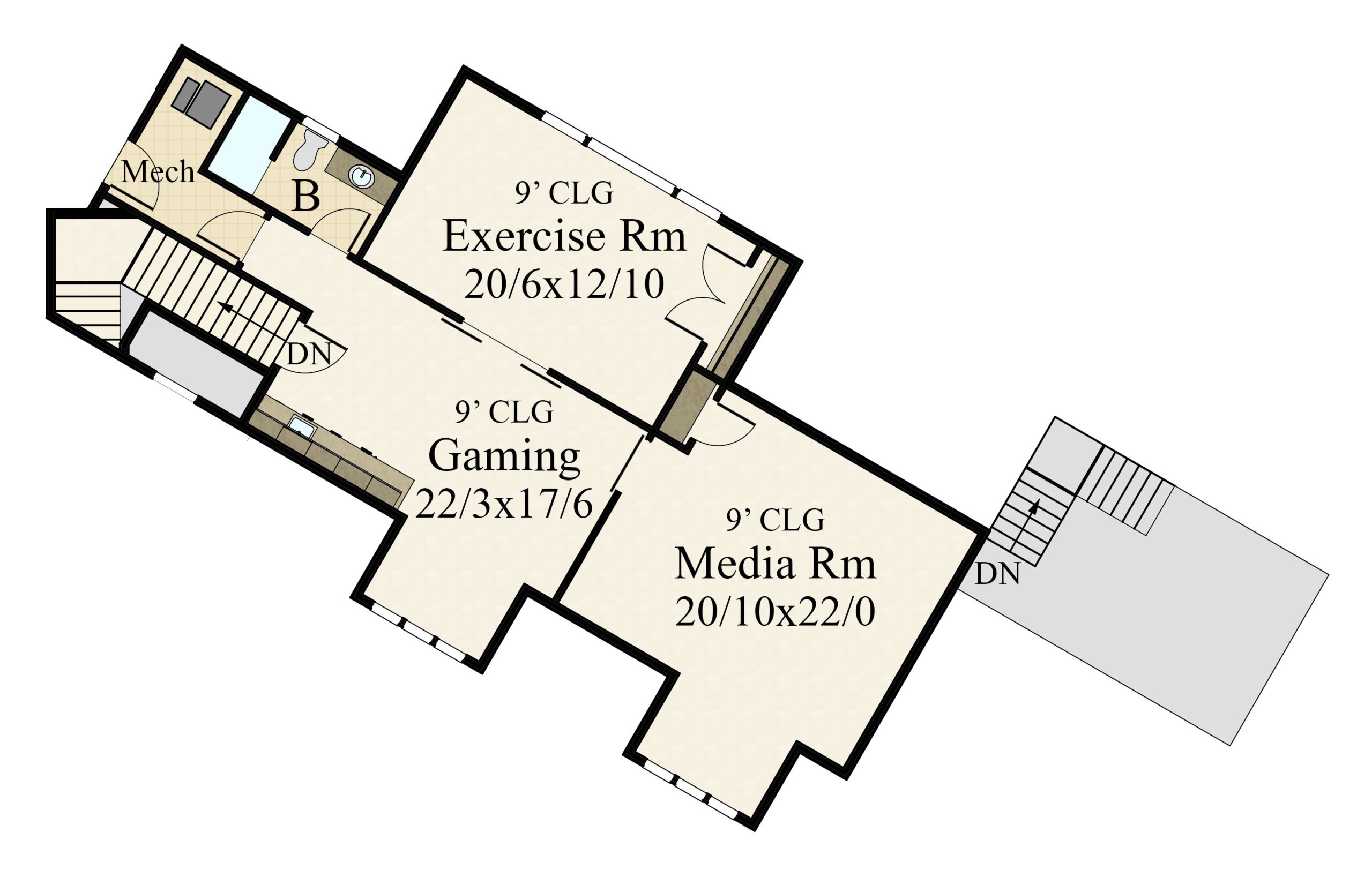

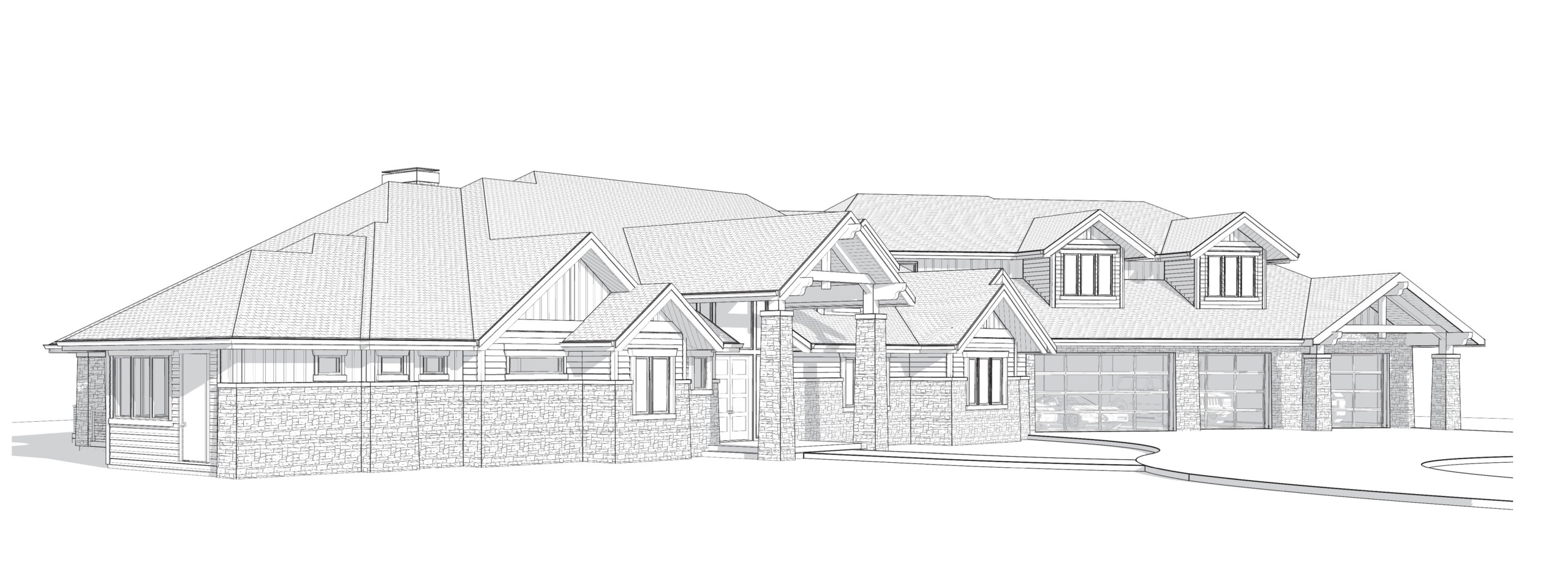
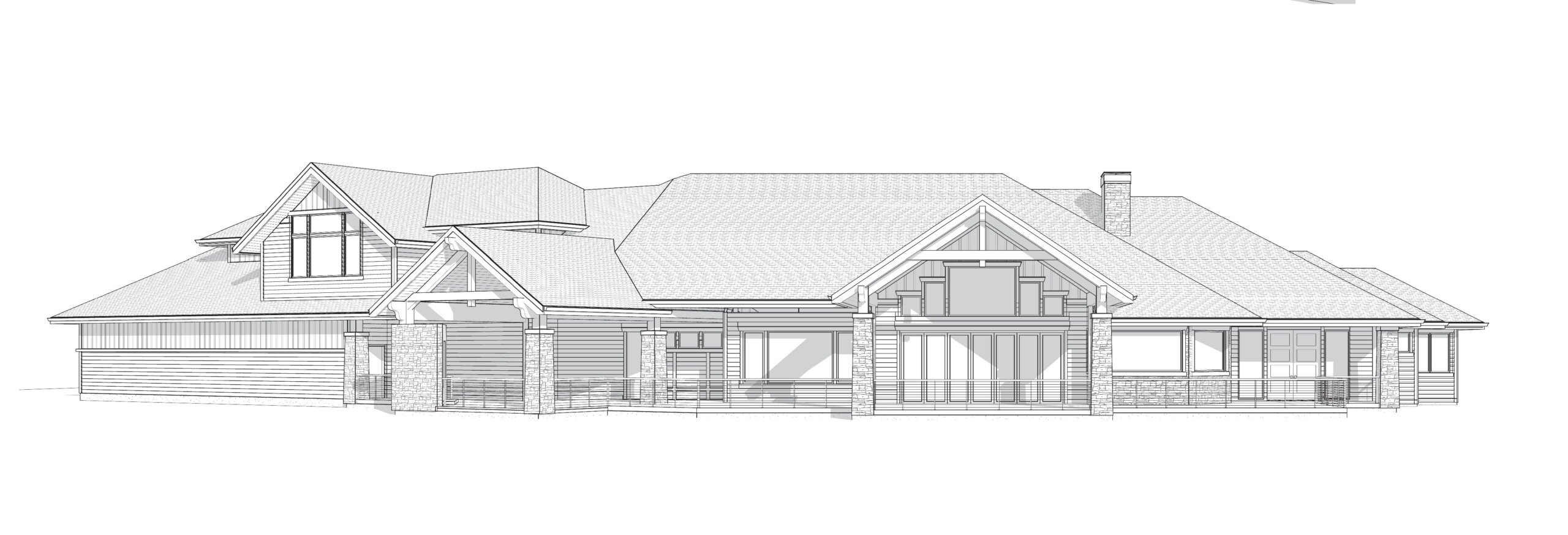
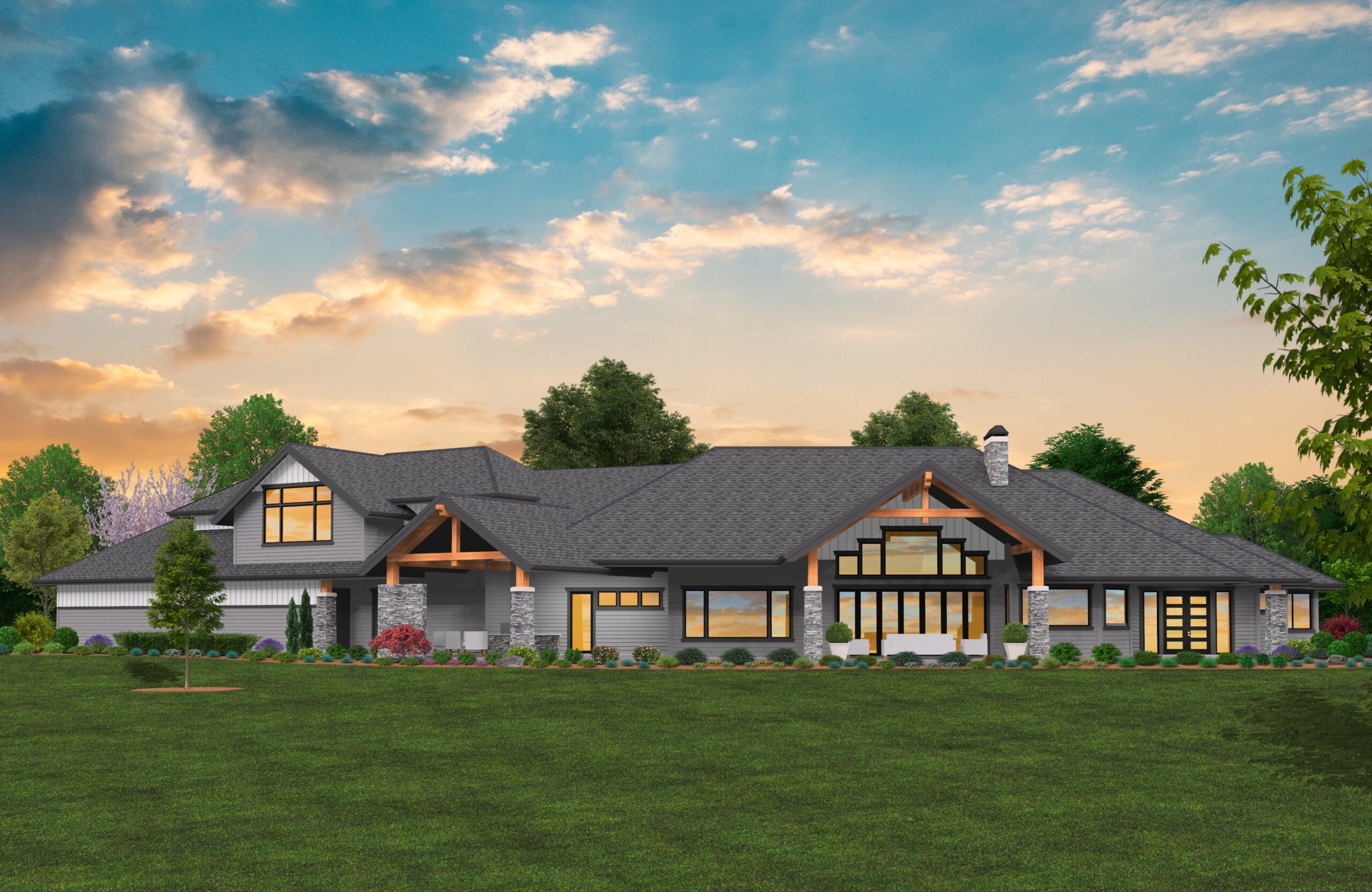
Reviews
There are no reviews yet.