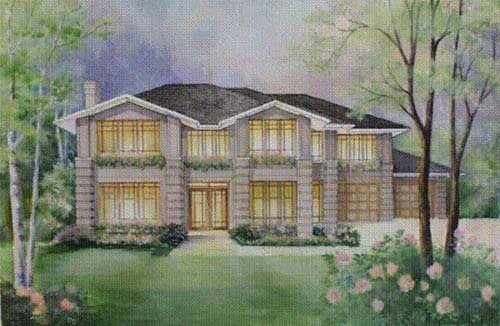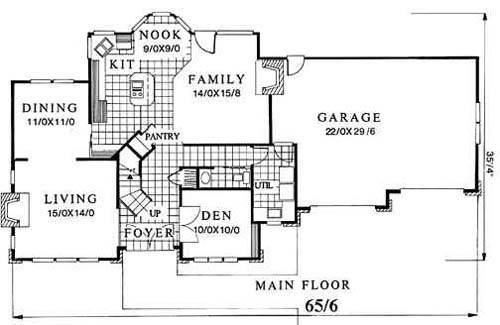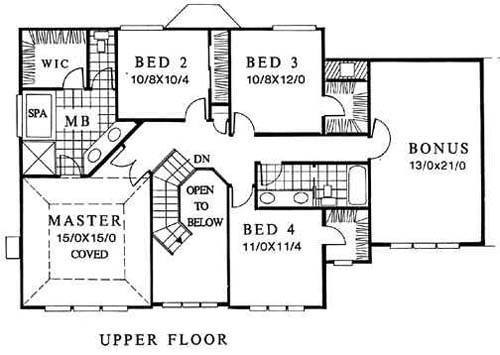Plan Number: MSAP-2663G
Square Footage: 2663
Width: 50 FT
Depth: 47 FT
Stories: 3
Bedrooms: 4
Bathrooms: 3.5
Cars: 3
Main Floor Square Footage: 1082
Upper Floor Square Footage: 921
Site Type(s): Down sloped lot, Flat lot, Side sloped lot
Norway
MSAP-2663G




Reviews
There are no reviews yet.