Plan Number: M-640
Square Footage: 640
Width: 20 FT
Depth: 32 FT
Stories: 1
Primary Bedroom Floor: Main Floor
Bedrooms: 1
Bathrooms: 1
Main Floor Square Footage: 640
Site Type(s): Flat lot, Narrow lot, skinny lot
Foundation Type(s): crawl space post and beam, slab
Montana
M-640
Function and Style in a Compact Lodge House Plan
 The Montana is a stunning small house plan that will steal your heart; It is strong, cozy and warm from the outside in. With beautiful Bend home styling and European flair, this cottage is richly layered in function and meaning. The modern floor plan is a wonder of multiple use spaces. The great room features a built in desk area, and the kitchen has two eat-in options with the free standing island and built in nook. This modern small house plan has an upper floor loft, accessed by a ladder from the bedroom side up.
The Montana is a stunning small house plan that will steal your heart; It is strong, cozy and warm from the outside in. With beautiful Bend home styling and European flair, this cottage is richly layered in function and meaning. The modern floor plan is a wonder of multiple use spaces. The great room features a built in desk area, and the kitchen has two eat-in options with the free standing island and built in nook. This modern small house plan has an upper floor loft, accessed by a ladder from the bedroom side up.
There’s nothing we love more than helping people achieve their dreams of owning a home, and we’re eager to assist you in making your dream a reality. Explore our website to uncover a wealth of customizable house plans suited to your preferences. If any of these designs speak to you for customization, don’t hesitate to contact us – we’re committed to tailoring them to your unique needs. Browse through our website to see our entire collection of small house plans.

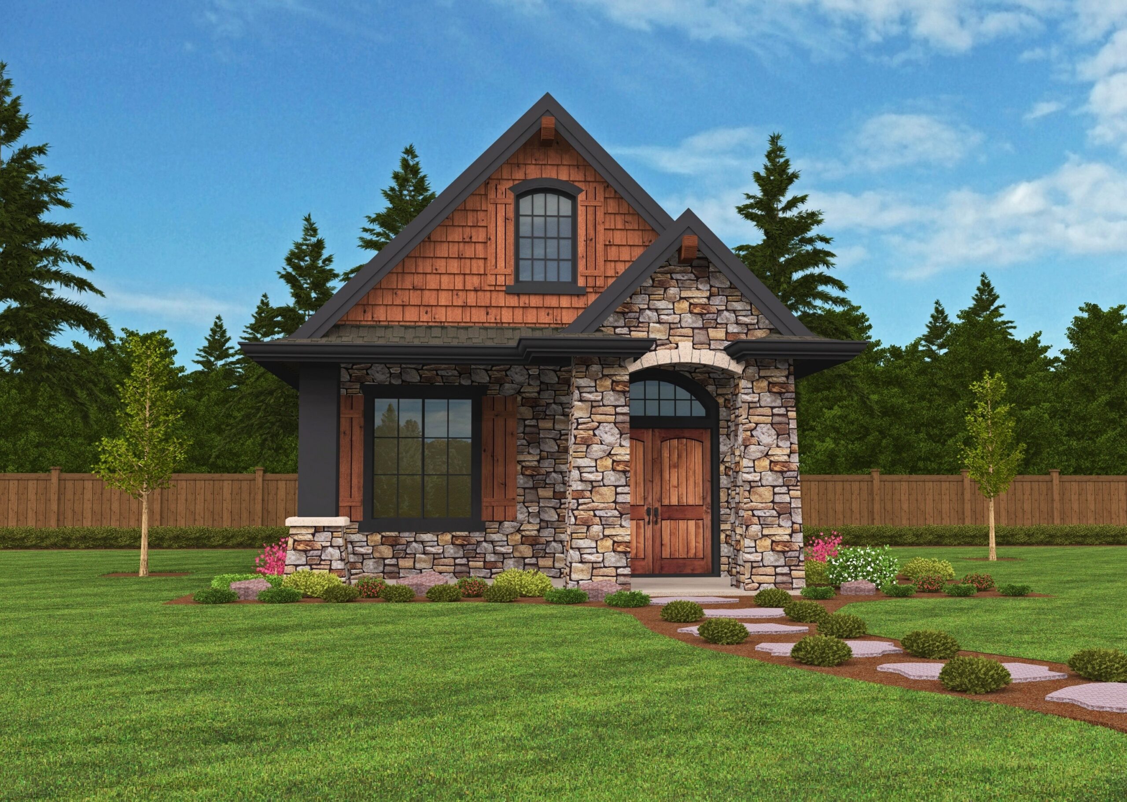




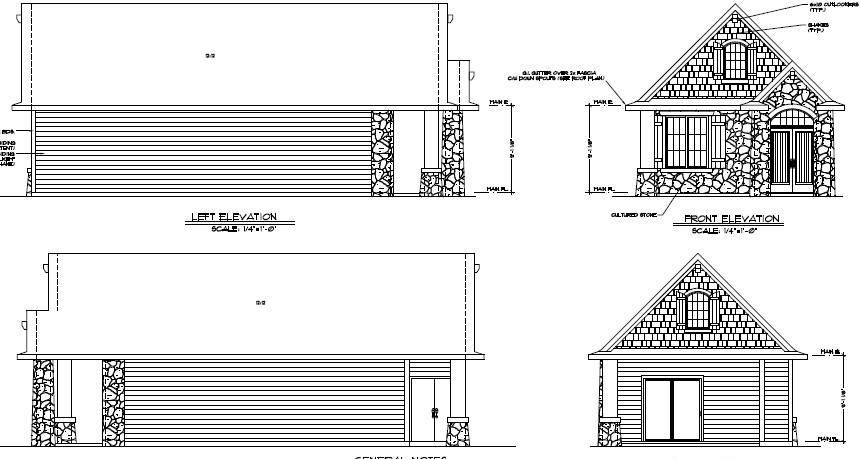
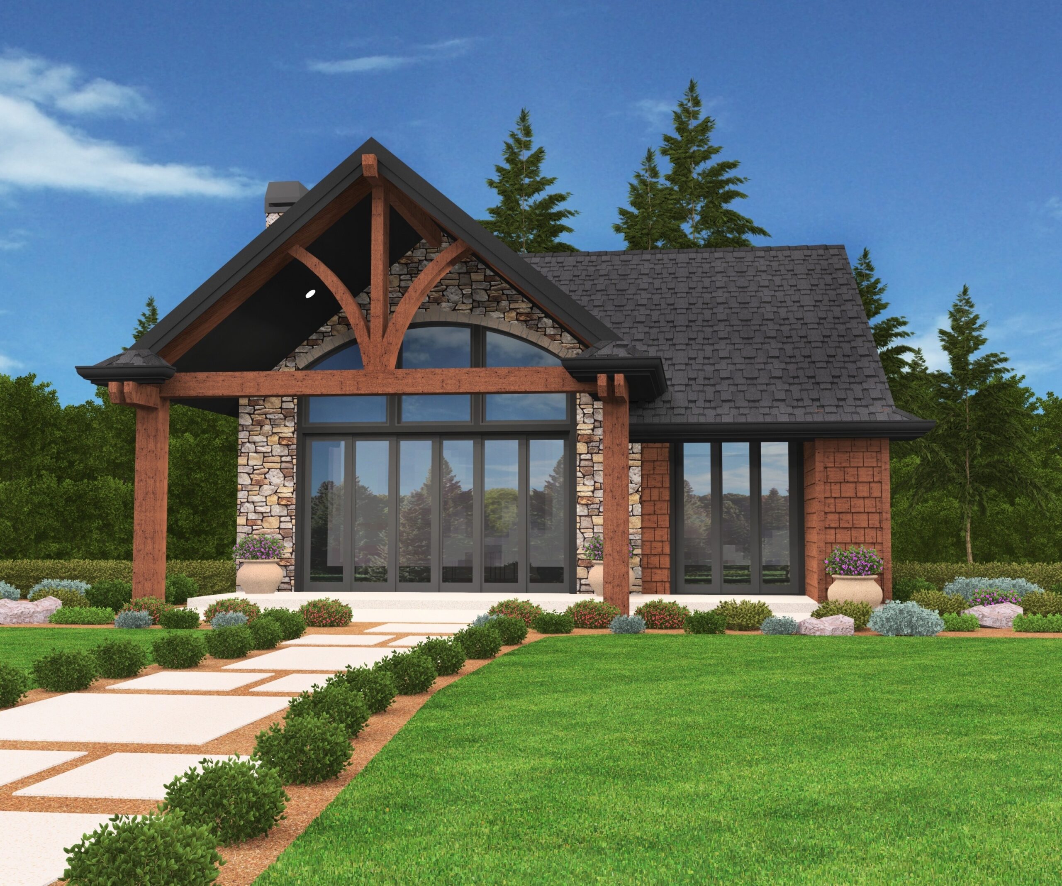
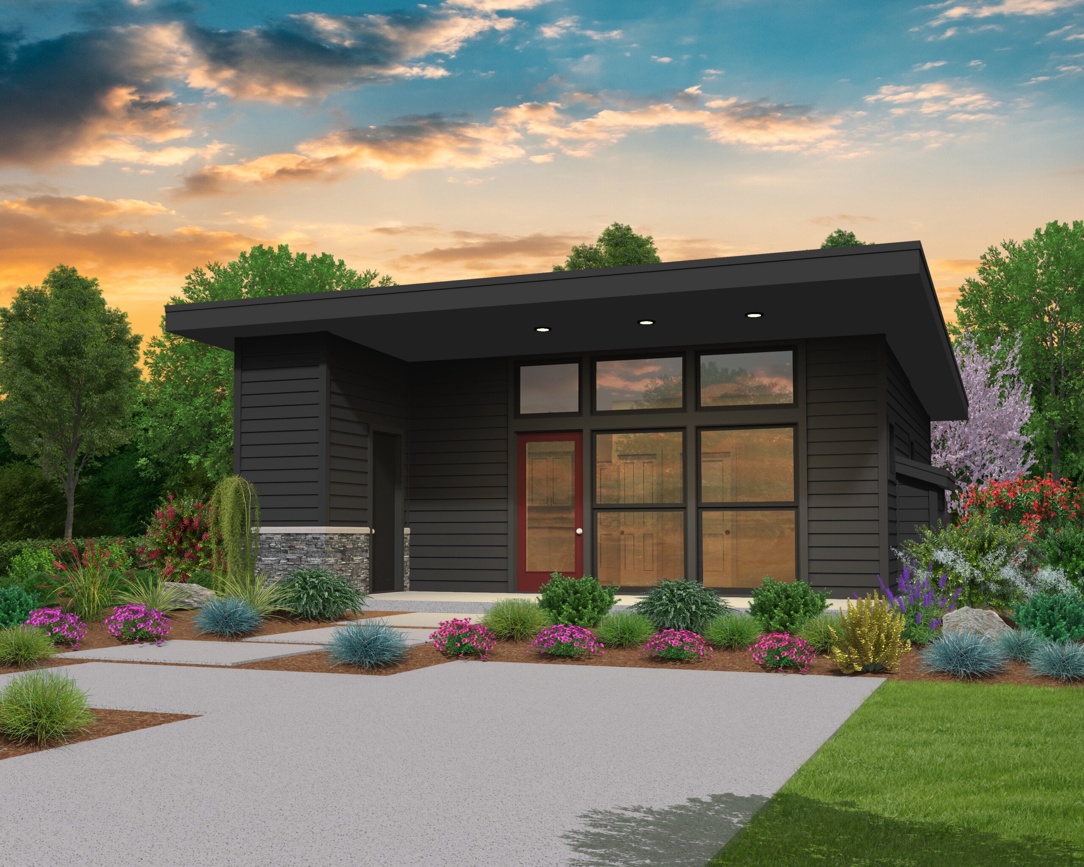
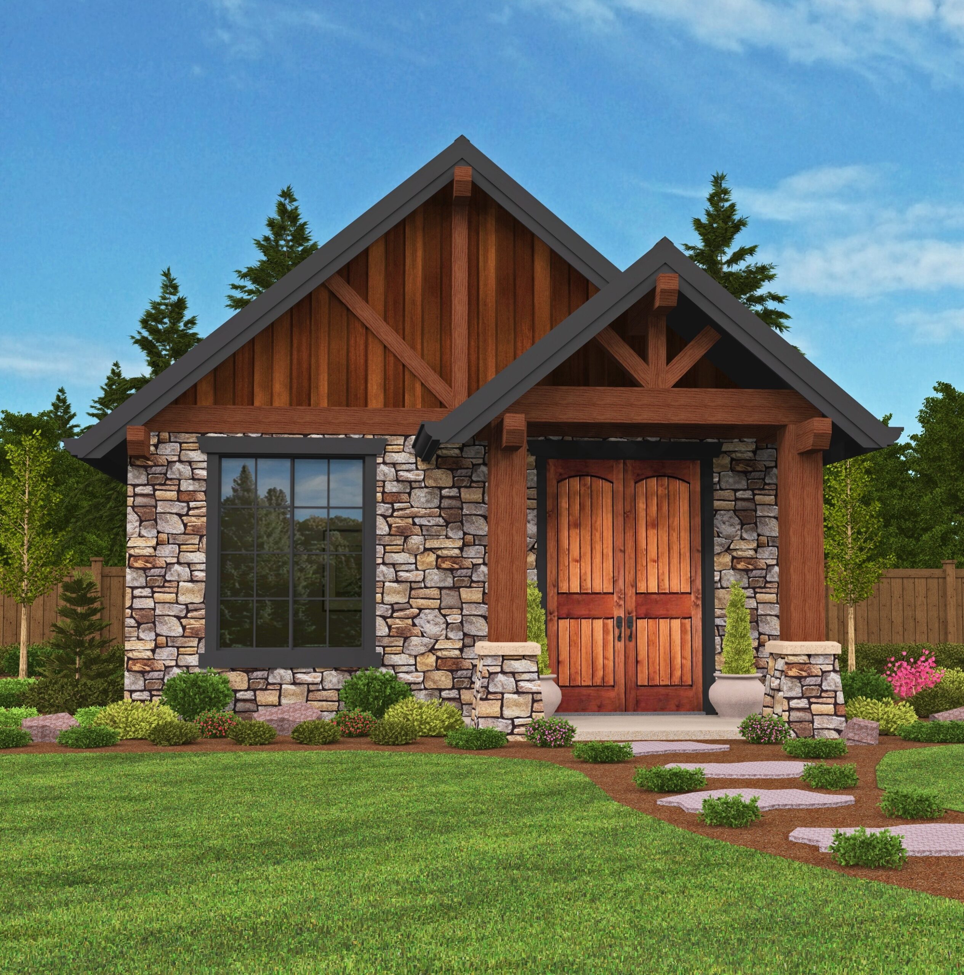
2 reviews for Montana
There are no reviews yet.