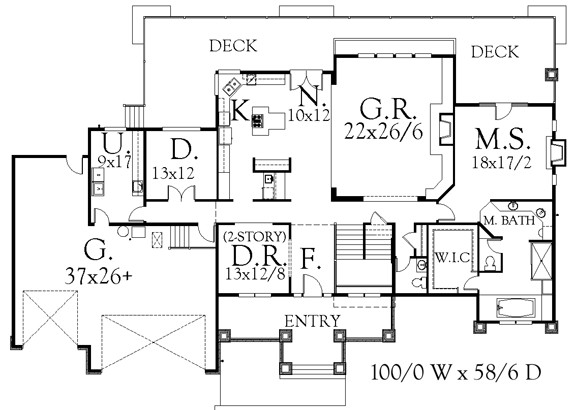Plan Number: M-5005
Square Footage: 5005
Width: 100 FT
Depth: 58.5 FT
Stories: 2
Bedrooms: 4
Bathrooms: 4
Cars: 3
Site Type(s): Flat lot
Foundation Type(s): crawl space floor joist
M-5005
M-5005
A finer lodge home you will not find anywhere. Nothing has been spared in this opulent yet comfortable design. The rooms and king-sized and plentiful. The Lodge Exterior is among the most popular High Country designs we have ever produced. There are four full bedroom/bath suites, an enourmous great room with large stone fireplace and a vaulted bonus room of epic proportions. The kitchen is perfectly located off the great room with an eat in island as well as a nook. There are two utility rooms one for each floor. The main floor den is private and accessible off the main flow pattern. The garage has 10 foot tall garge doors and is big enough for four vehicles.




Reviews
There are no reviews yet.