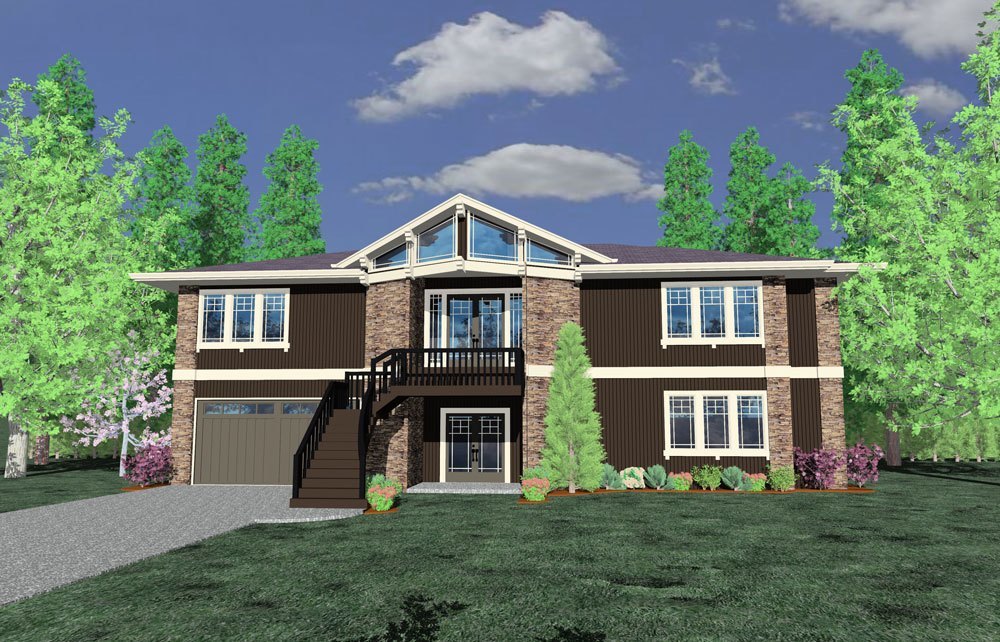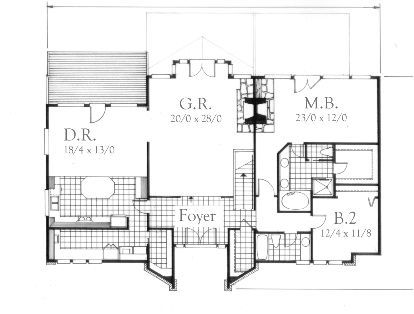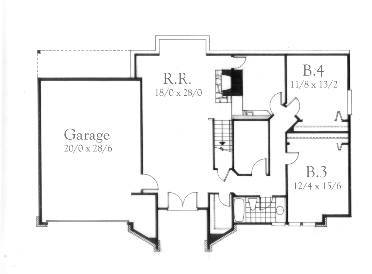Plan Number: M-3501
Square Footage: 3501
Width: 63 FT
Depth: 47 FT
Stories: 2
Bedrooms: 4
Bathrooms: 3
Cars: 3
Main Floor Square Footage: 2081
Site Type(s): daylight basement lot, Down sloped lot, Flat lot, Front View lot, Garage Under, Rear View Lot, Side sloped lot, Up sloped lot
Foundation Type(s): slab
M-3501
M-3501
Lodge House Plan
This Lodge House Plan is reverse living at its finest. All main living space is upstairs to take advantage of views. This main floor includes a generous vaulted Great Room along with a huge and luxuriously appointed master suite. The large island kitchen is near the enormous and multi-use Utility Room, and open to the large Dining Room. Downstairs are two large bedroom suites and a very large Recreation Room area.




Reviews
There are no reviews yet.