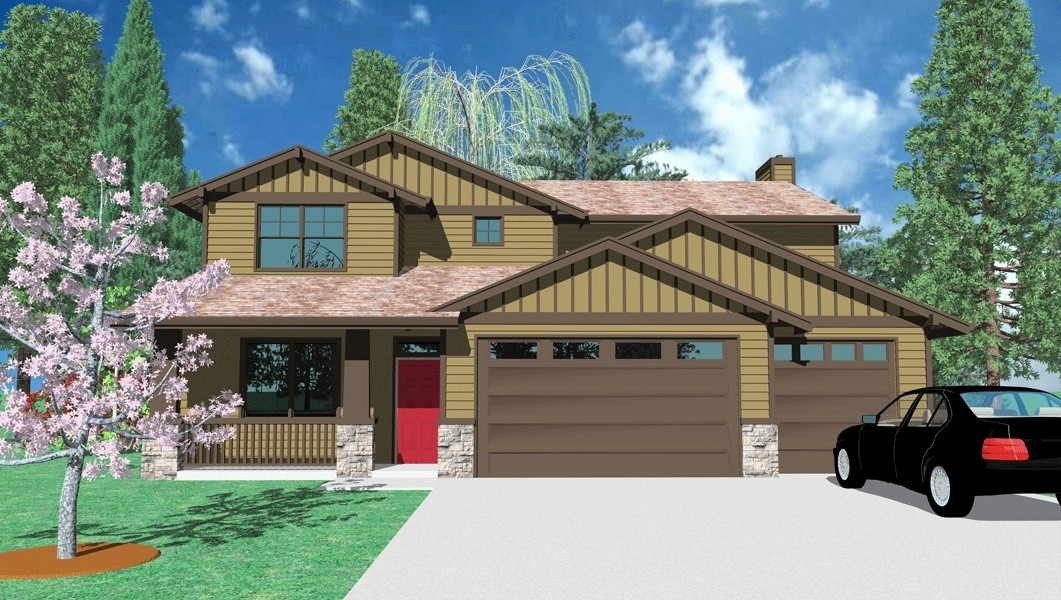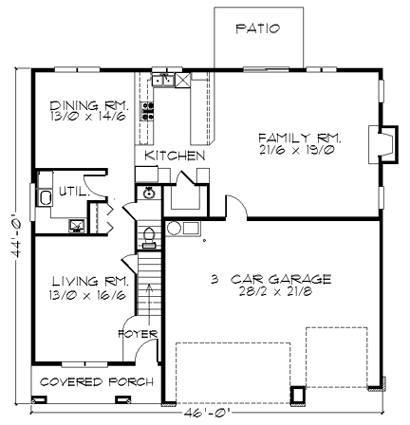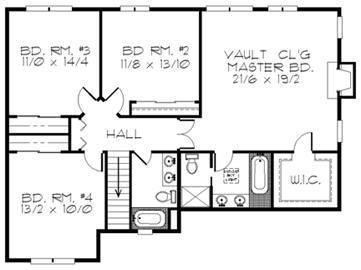Plan Number: 2662
Square Footage: 2662
Width: 50 FT
Depth: 46 FT
Stories: 2
Primary Bedroom Floor: Upper Floor
Bedrooms: 4
Bathrooms: 2.5
Cars: 3
Main Floor Square Footage: 1324
Site Type(s): Flat lot
Foundation Type(s): crawl space post and beam
Shulman
2662
One of the finest affordable craftsman designs you can find. Clean sharp, well proportioned lines and an easy to build and live in floor plan are the hallmarks of this popular plan. This design has a very large family room as well as a main floor living room. The upper floor has four very generous bedrooms. The front porch on this design completes the cozy mood of this fine plan.




Reviews
There are no reviews yet.