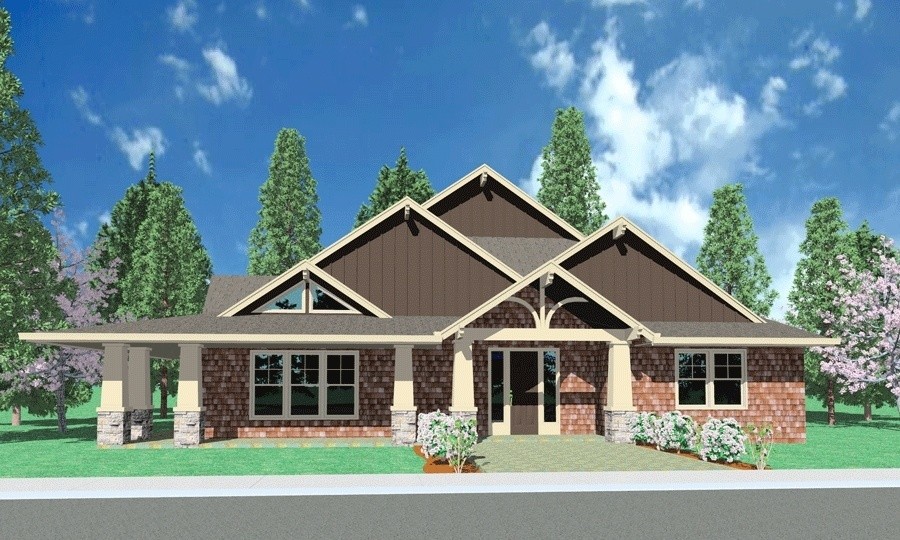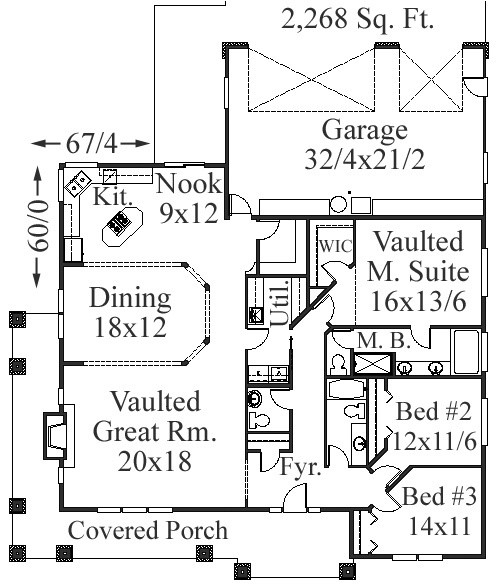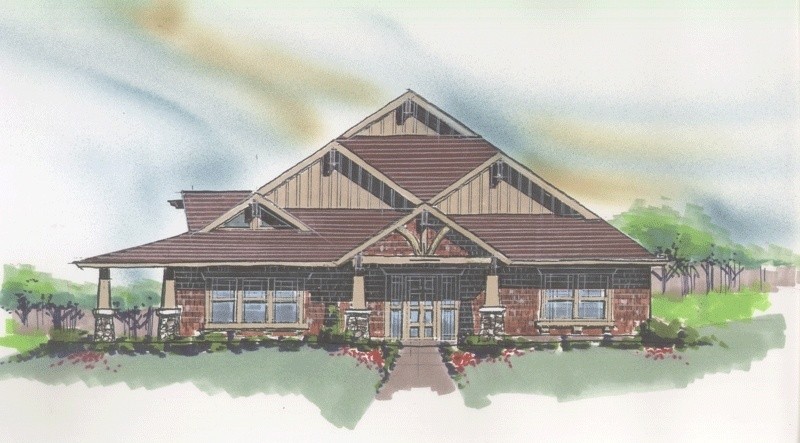Plan Number: M-2268L
Square Footage: 2268
Width: 67.33 FT
Depth: 60 FT
Stories: 1
Bedrooms: 3
Bathrooms: 2.5
Cars: 3
Main Floor Square Footage: 2268
Site Type(s): Corner Lot, Flat lot, Rear alley lot
Foundation Type(s): crawl space floor joist
2268ll
M-2268L
This unique one story lodge style home is a beautiful possibility for a corner lot with a rear loading garage. The Vaulted great room is oriented with the roof gables with open beams. The Kitchen, dining and great room all share open space for a large expansive mood. There is a wrap around porch that will charm the neighborhood.




Reviews
There are no reviews yet.