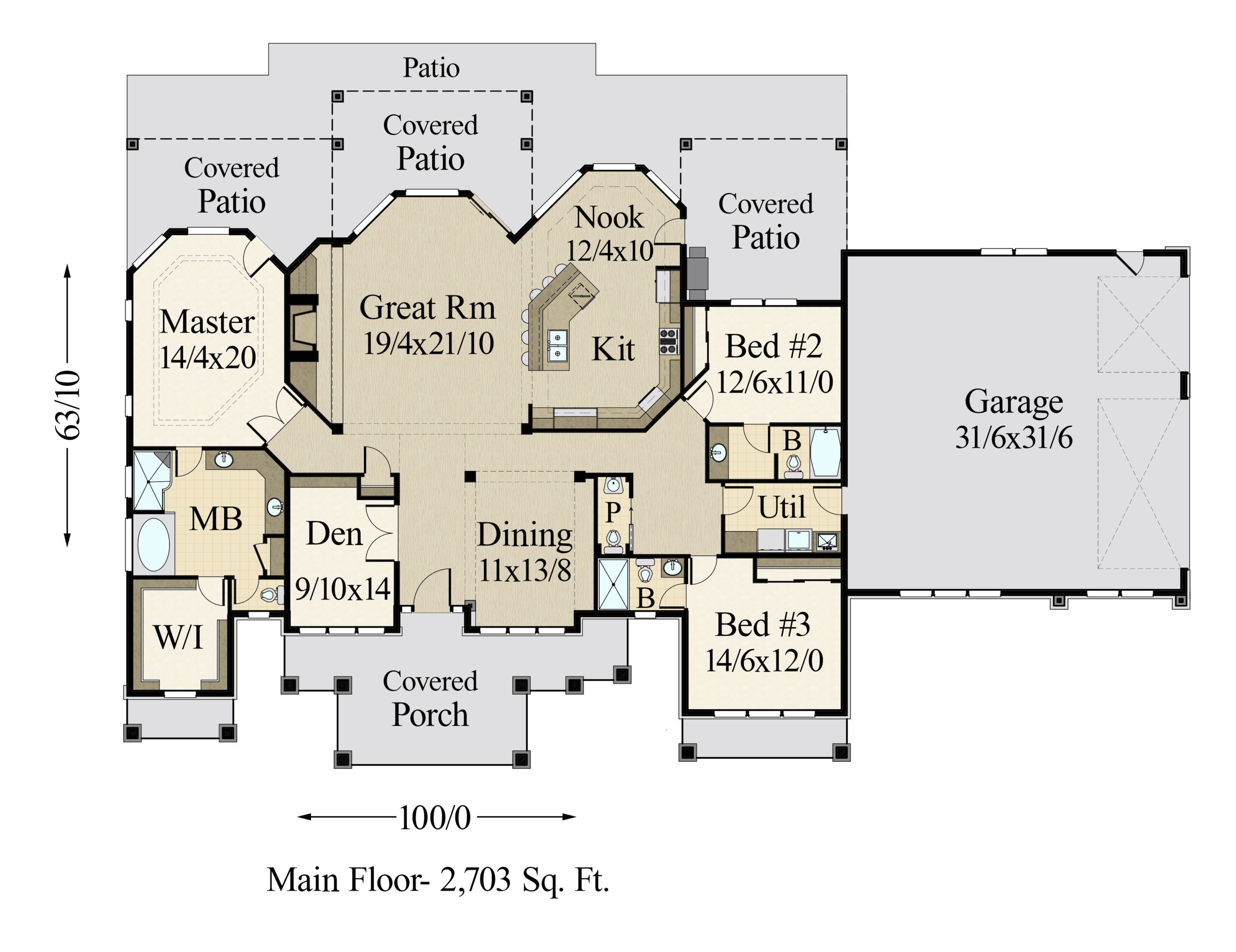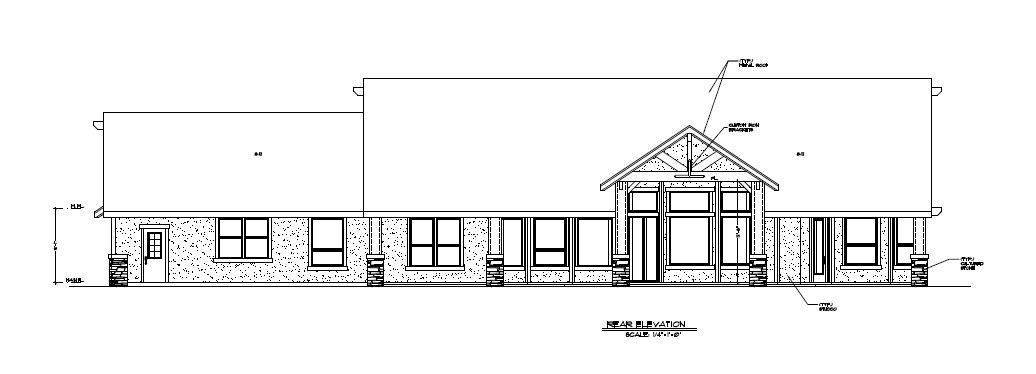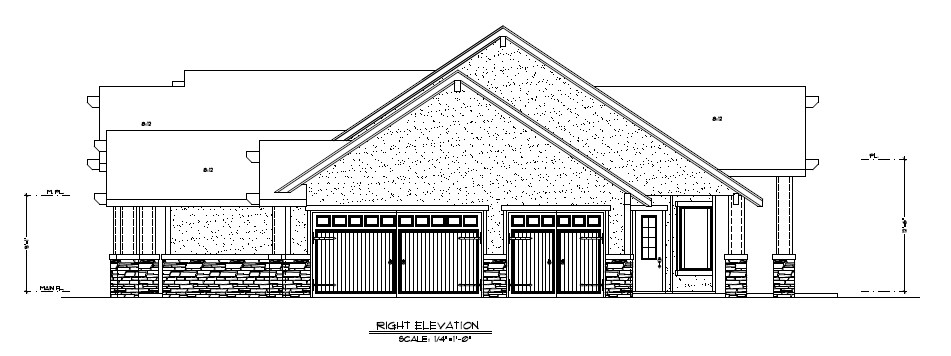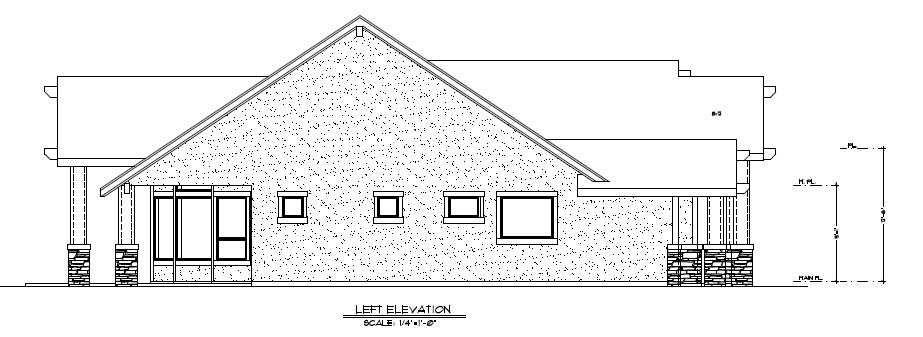Plan Number: M-2703-B
Square Footage: 2703
Width: 100 FT
Depth: 63.9 FT
Stories: 1
Primary Bedroom Floor: Main Floor
Bedrooms: 4
Bathrooms: 3.5
Cars: 3
Main Floor Square Footage: 2703
Site Type(s): Flat lot, Rear View Lot, Side Entry garage
Foundation Type(s): crawl space floor joist, crawl space post and beam
Lodge Life – One Story Luxury Beamed Ceiling Lodge – M-2703-B
M-2703-B
One Story Lodge/Rustic House Plan
With this stunning rustic house plan, you’ll feel like you’re on a mountain getaway everyday. Whether this is your main home or you’d like to build it as a vacation destination, “Lodge Life” will deliver everything you need.
A grand entrance via the covered porch welcomes you right into the heart of the home. As you enter, you’ll see a charming and flexible den on the left and a formal dining room on the right. Before you lies a truly grand great room, open to the kitchen and dining nook on the right. Once in the great room, you’ll start to feel the true beauty and essence of this lodge home. Looking out the back bay window, you’ll have a spectacular view out the back of the property, making this a perfect hilltop house plan. The kitchen offers a gourmet cooking experience guaranteed to satisfy any home chef. An oversized island butts up to the great room and turns the kitchen into an extended gathering space. Off of the kitchen at the rear of the home is an informal dining nook that looks out another bay window.
Turning now to the bedrooms, you’ll see that we’ve carefully zoned the bedrooms for the ultimate in privacy. The right hand side of the home is where you’ll find the two smaller bedrooms, each with their own large en suite bathrooms. Between the two bedrooms we’ve included a sizable utility/mud room that passes through to the three car garage. The left side of the home contains the incredible main bedroom suite. Down the hallway, you’ll come to a pair of french doors that gently escort you into the bedroom. The back of the bedroom looks out through a bay window and opens up to the patio via its own private access door. The en suite bathroom includes the full compliment of luxury features, capped off by a large walk-in closet.
Take the first step of building a house you’d love to live in by perusing our website to see our diverse assortment of customizable house plans. We will be more than happy to work with you and change them accordingly. We are confident that by working together, we can breathe life into a functional and charming structure that resonates with your needs. We invite you to browse further to see more rustic home designs.






Reviews
There are no reviews yet.