Plan Number: MMA-640-J
Square Footage: 640
Width: 32 FT
Depth: 26 FT
Stories: 1
Primary Bedroom Floor: Main Floor
Bedrooms: 2
Bathrooms: 1
Main Floor Square Footage: 640
Foundation Type(s): slab
Jupiter- Small Rustic Home Plan ADU Tiny House – MMA-640-J
MMA-640-J
Lodge Living in a Small Cabin House Plan under 650 Square Feet
This cozy cabin small house plan offers huge living in under 650 square feet. The built in eating bar in the kitchen offers excellent dining and cooking flexibility. The modern media wall in the great room holds all your electronics as well as having enough room for a large tv. There is enough room for two gathering spaces or a large dining room table in place of the sectional shown here. The kitchen itself has more than enough storage space. Bunk beds are tucked behind a barn-doored sleeping area. The master bedroom is completely outfitted with built in storage, closets and cabinets as well as a king sized bed. The bathroom is tucked privately around the corner. Note the large covered outdoor living area out the back door, which is uncommon with most small house plans. All mechanical is under roof in its own mechanical room. Washer and Dryer stack in the bathroom. Jupiter is ultra flexible, and offers everything you need and nothing you don’t. Lodge styling in a modern, compact package.
Delve into our comprehensive selection of customizable house plans, where myriad options await your personal touch. If you discover designs that capture your imagination, don’t hesitate to reach out to us. Collaboration is fundamental to our process, as we work alongside you to bring your dream home to fruition.

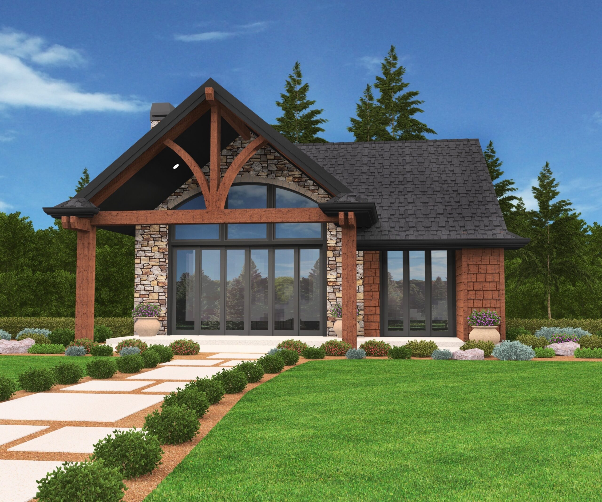
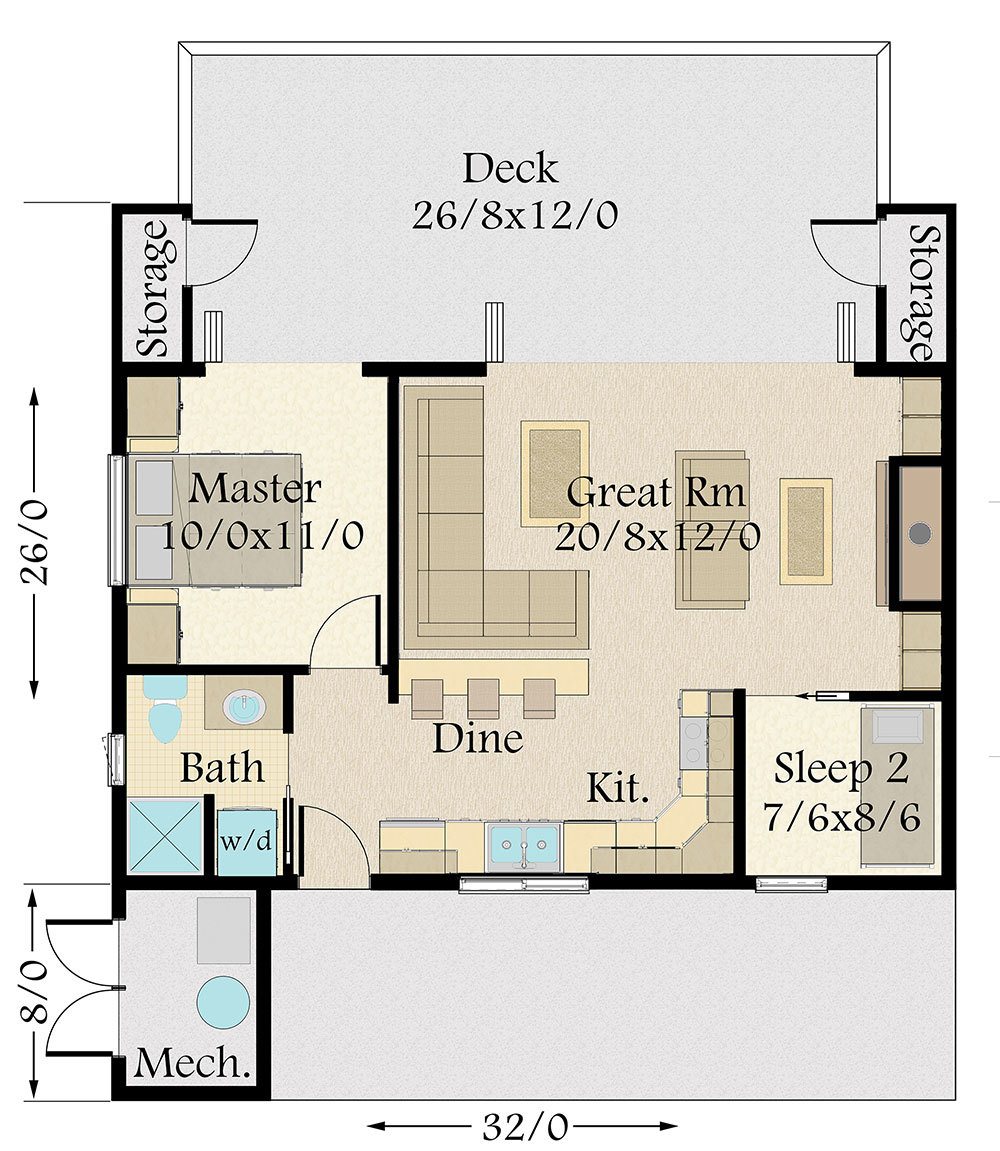
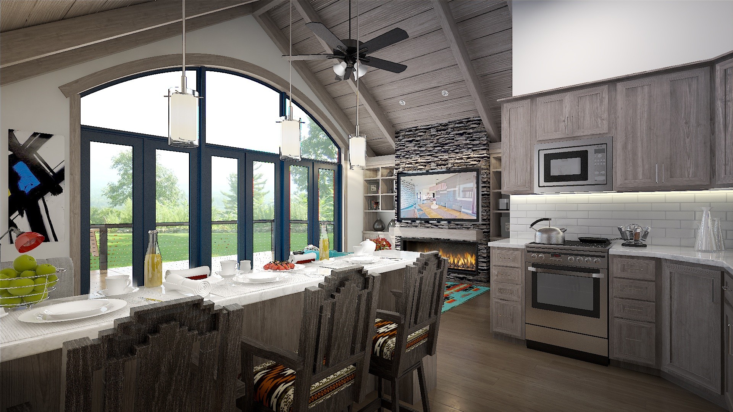


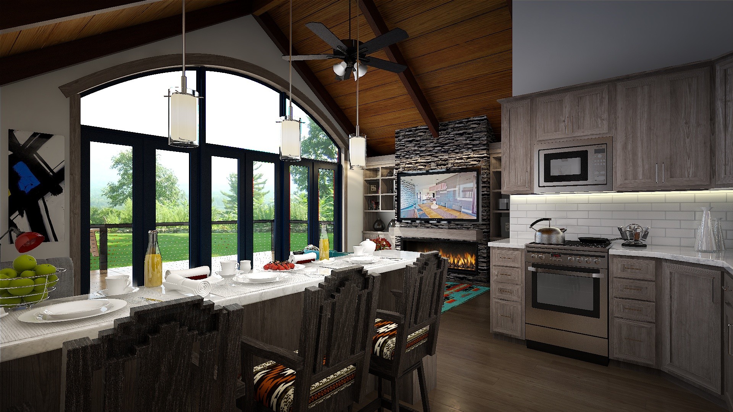




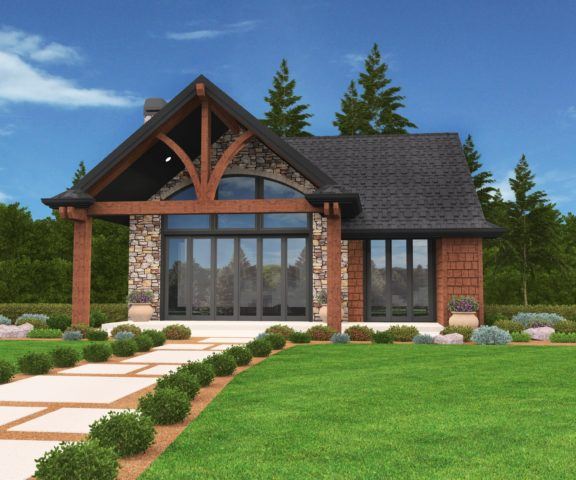
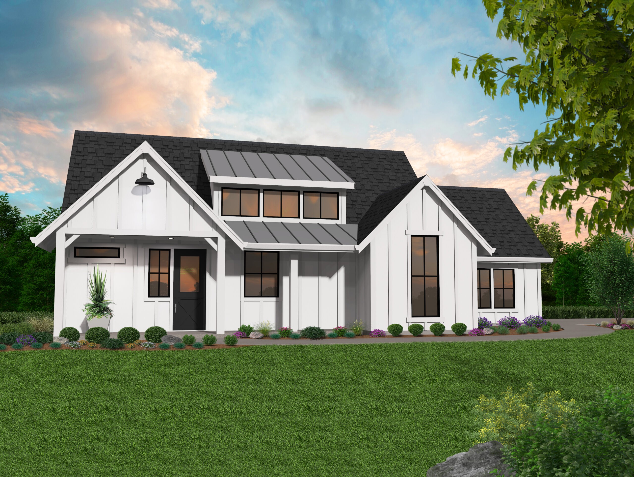

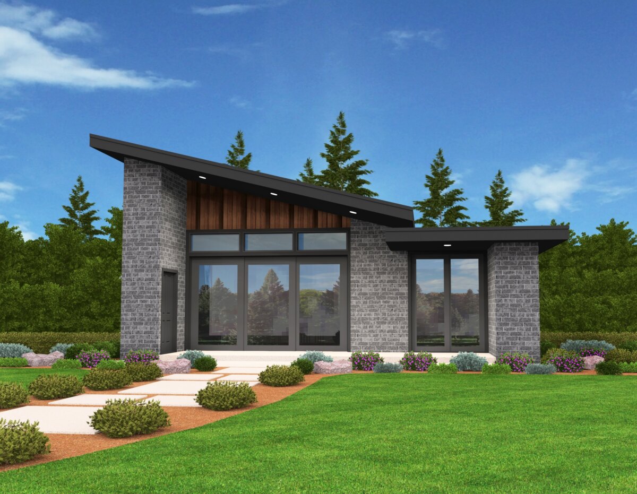
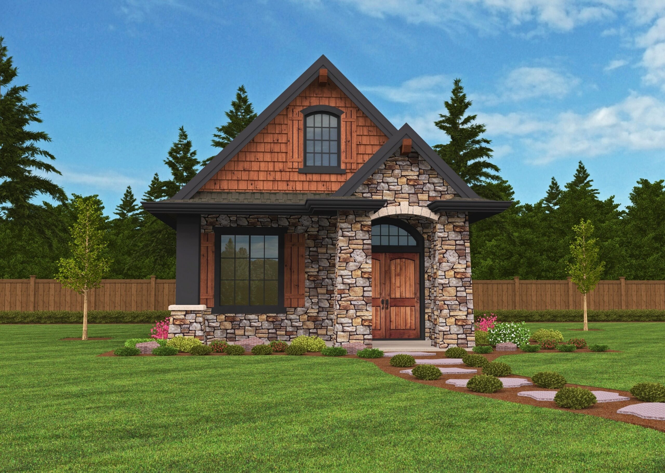
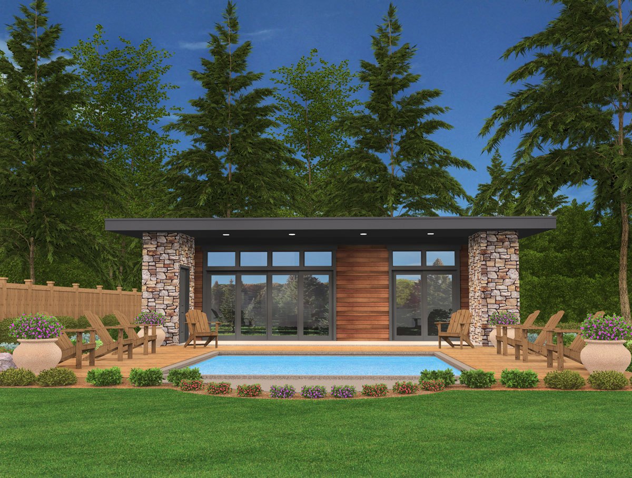
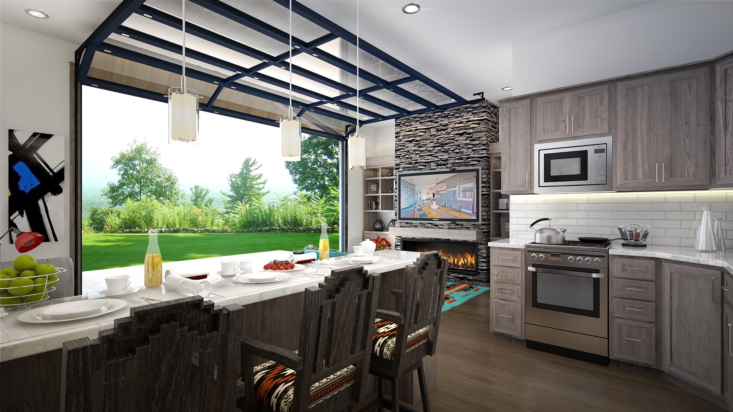
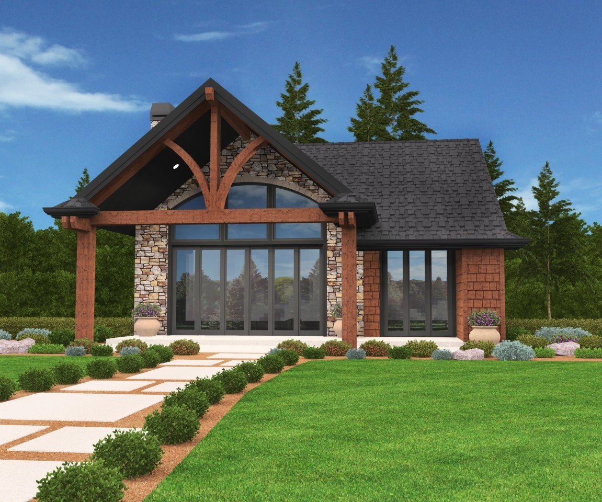
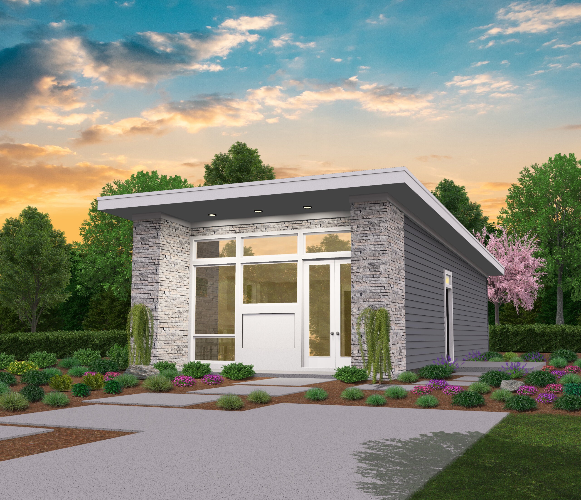
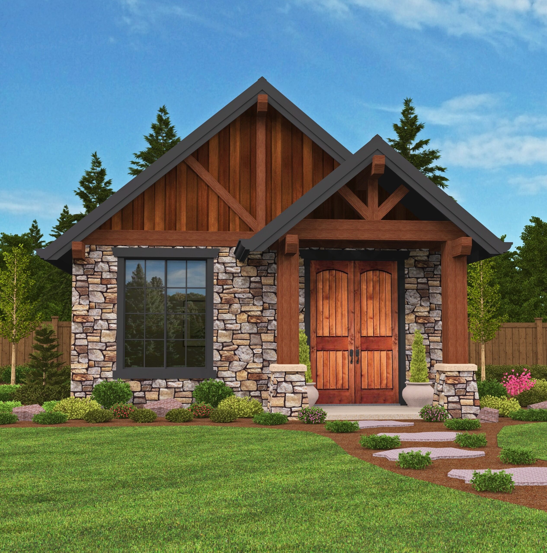
Reviews
There are no reviews yet.