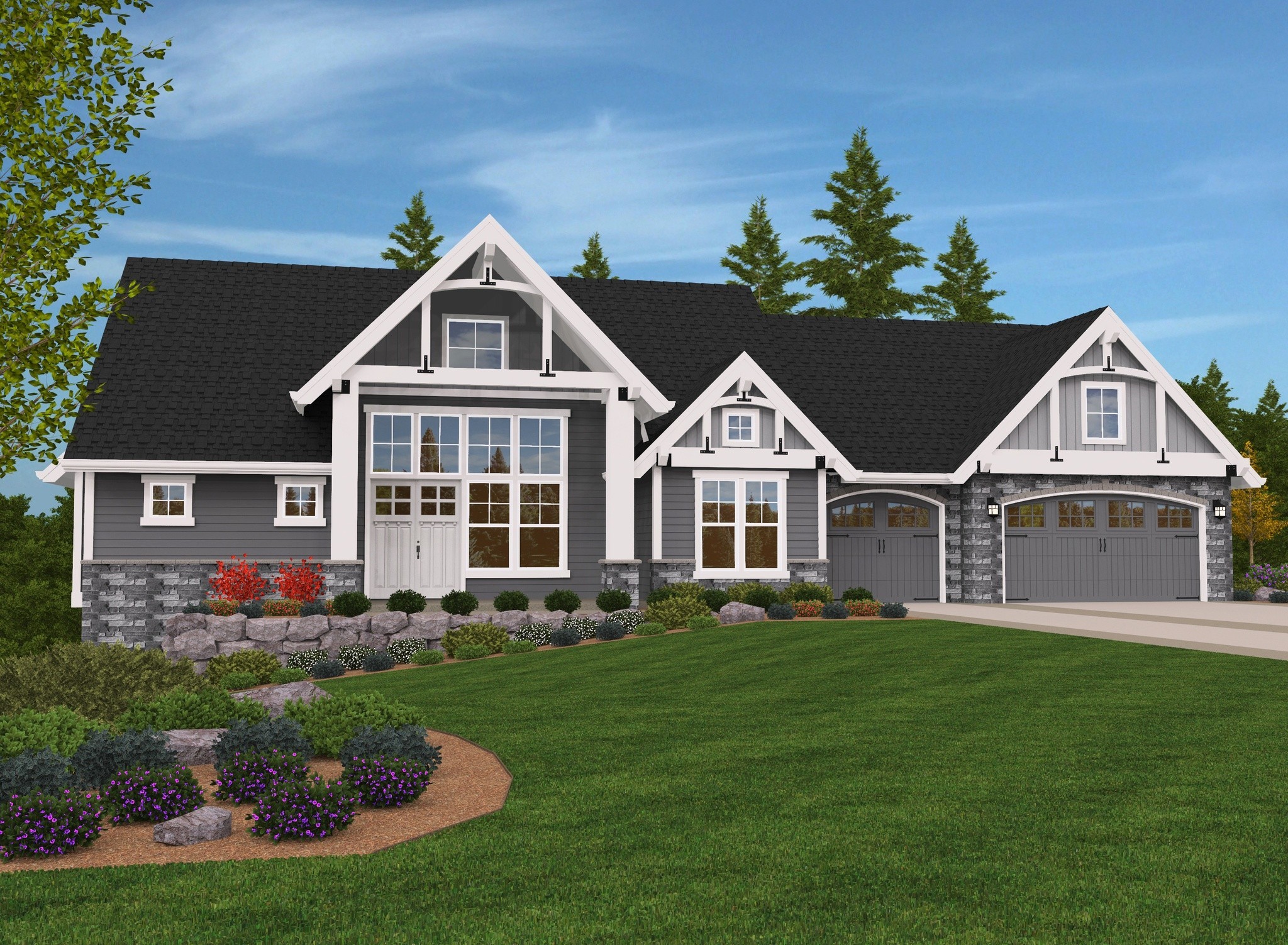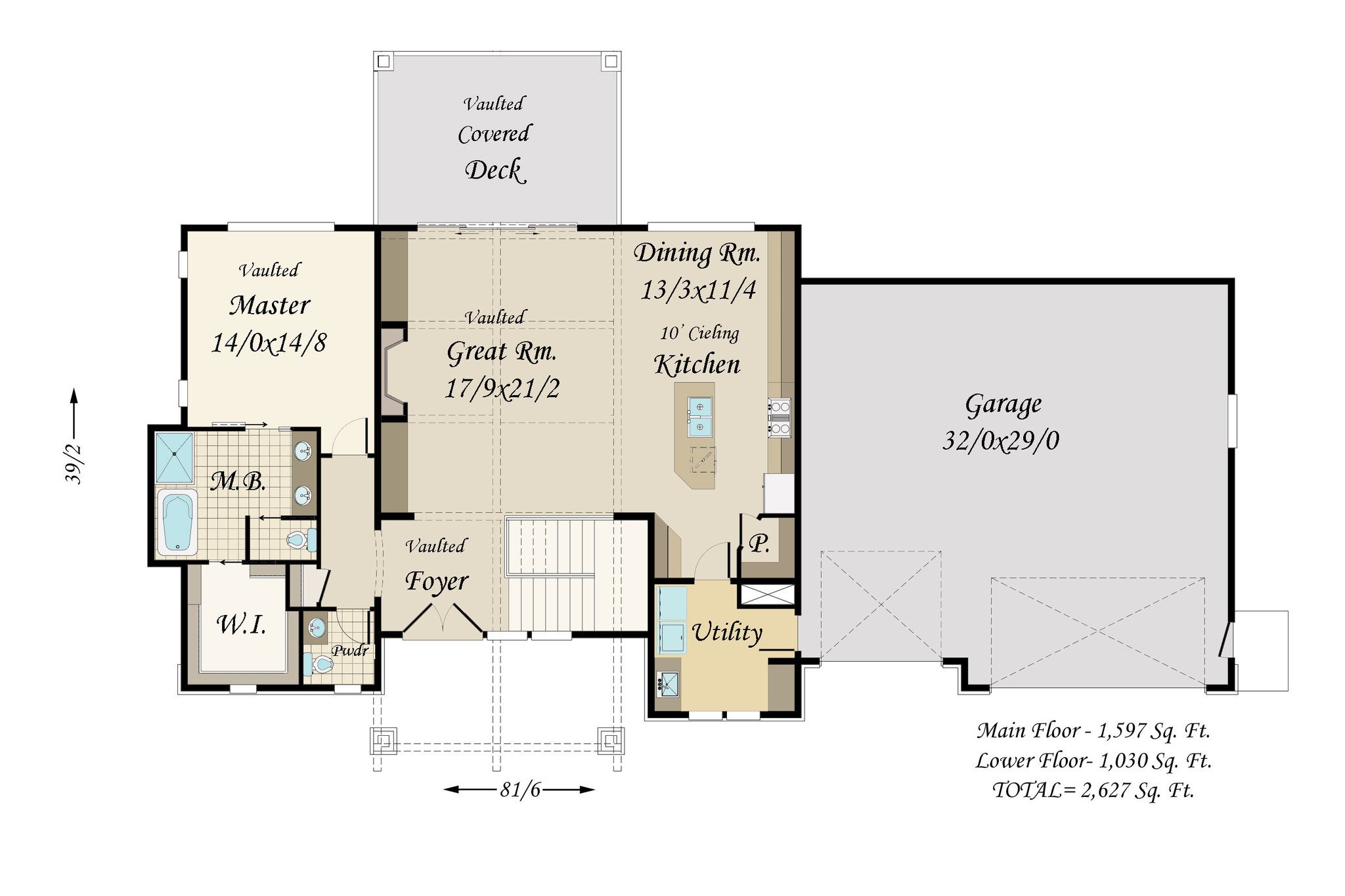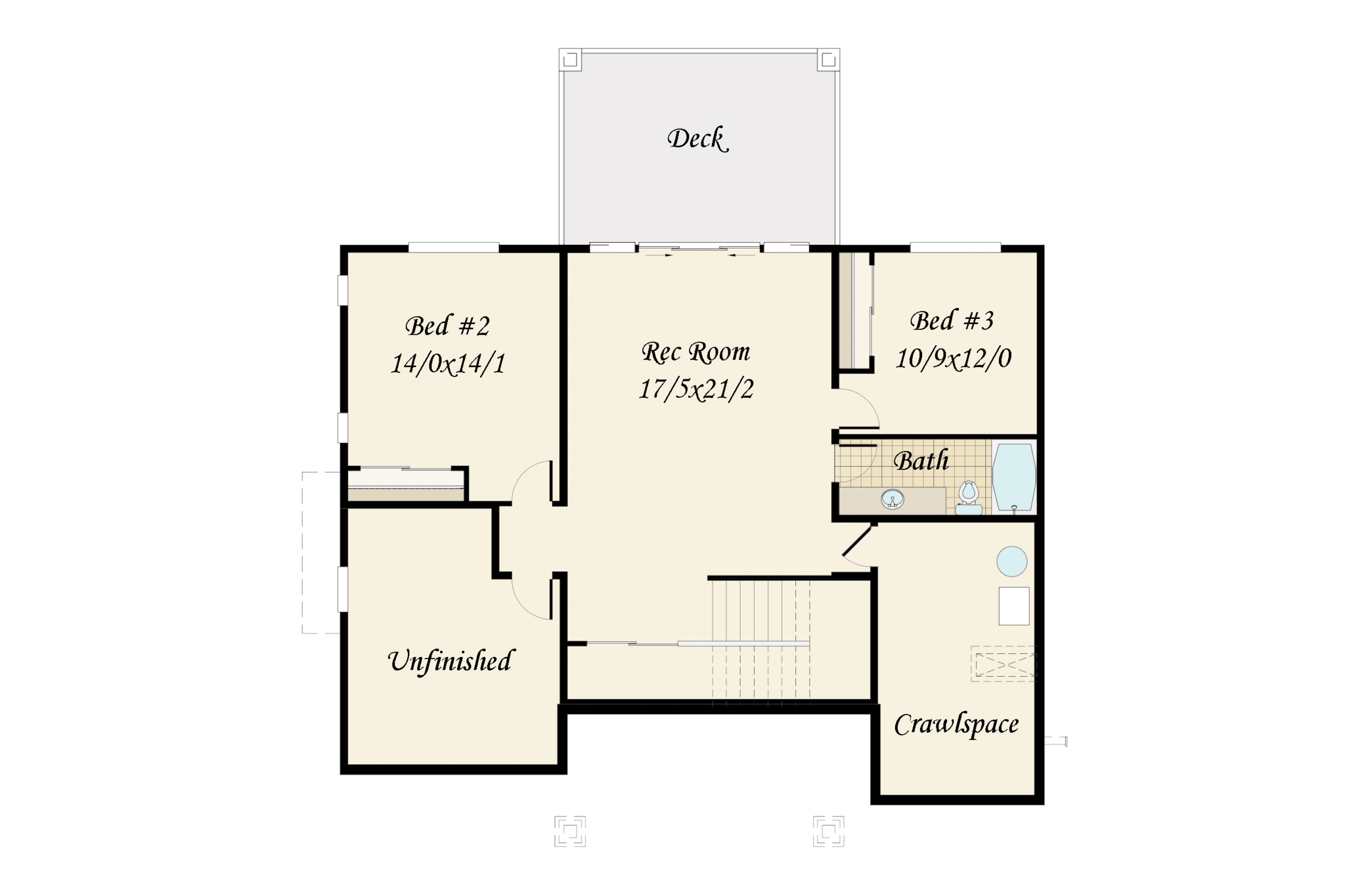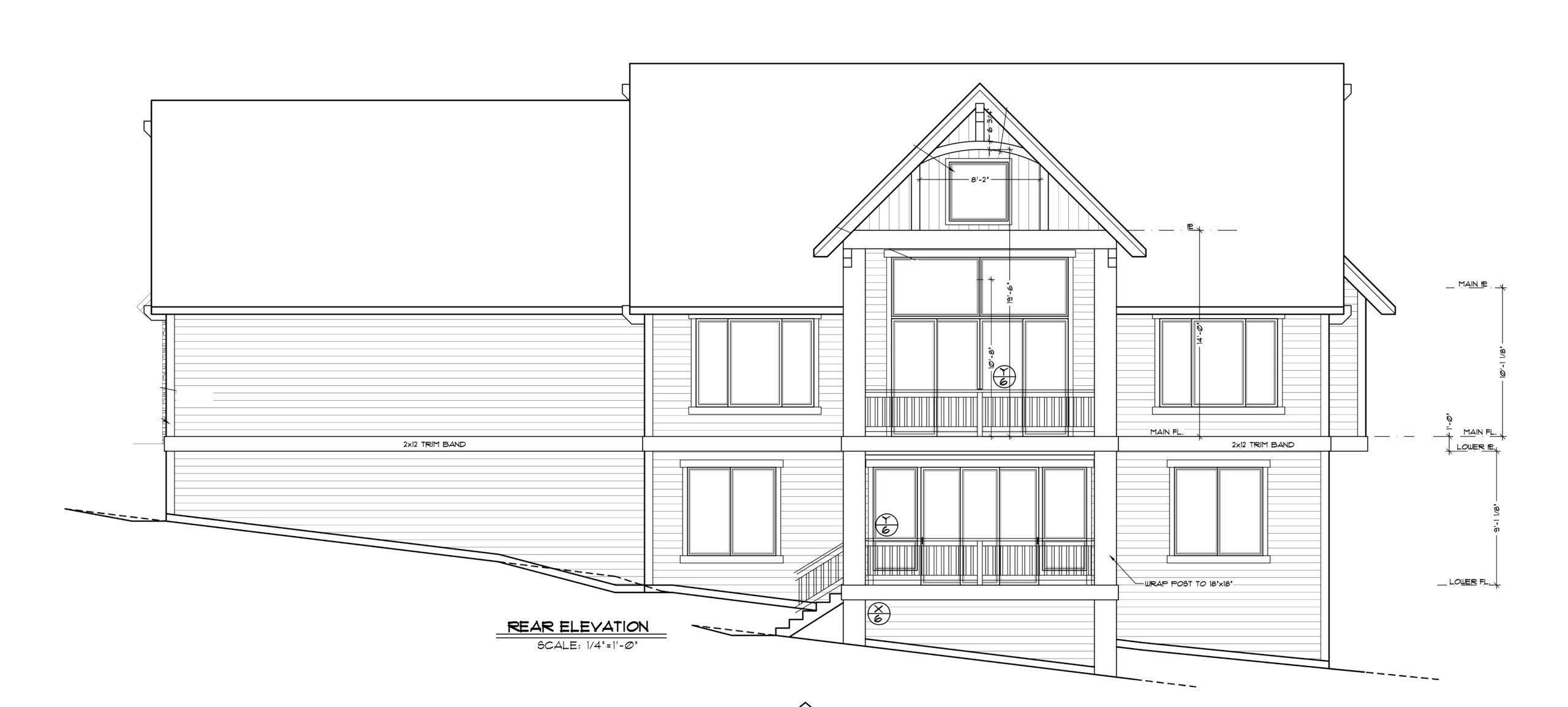Plan Number: M-2627-C
Square Footage: 2627
Width: 81.5 FT
Depth: 39.2 FT
Stories: 2
Primary Bedroom Floor: Main Floor
Bedrooms: 3
Bathrooms: 2.5
Cars: 3
Main Floor Square Footage: 1597
Lower Floor Square Footage: 1030
Site Type(s): Down sloped lot, Rear View Lot
Curtis Place- Lodge Home Design 2 story vaulted Great Room- Main Floor Suite – M-2627-C
M-2627-C
Grand Craftsman Lodge House Plan with Master on Main
From the moment you enter the captivating vaulted foyer, you will be taken aback by the presence of this grand craftsman house plan. Through the vaulted foyer you arrive at the spacious vaulted great room, complete with large fireplace and access to a covered vaulted deck. The adjacent gourmet kitchen has 10 foot ceilings, large center island and an abundance of counter space and is connected to a large dining room. The Master Suite is thoughtfully placed on the main floor opposite of the kitchen and features a dreamy standalone soaking tub, his and hers sinks, private toilet and an impressive walk in closet. Downstairs there are two spacious bedrooms, a large rec room, a bathroom, an unfinished flex space and a lower deck. This home was designed with family in mind, keeping the sense of connectivity strong while fostering the desire for privacy. Make sure to check out our Lodge style house plans for more inspiration.






Reviews
There are no reviews yet.