Plan Number: MB-3852-DBV
Square Footage: 3852
Width: 101.5 FT
Depth: 68.5 FT
Stories: 2
Bedrooms: 4
Bathrooms: 3.5
Cars: 4
Main Floor Square Footage: 3260
Upper Floor Square Footage: 592
Site Type(s): Flat lot, Garage forward, Multiple View Lot, Rear View Lot, Side Entry garage
Foundation Type(s): crawl space floor joist, crawl space post and beam, slab
Chandler – Rustic Modern Farmhouse Plan – MB-3852-DBV
MB-3852-DBV
Expansive Rustic Modern Farmhouse Plan
Where to begin with his home? We’ve taken our favorite elements from the rugged, country style barns and homes of yesteryear and combined them with a fresh, updated floor plan to create what we call a rustic modern farmhouse.
Diving right into the floor plan, we’ll start at the foyer. As soon as you’re in the home, you’ll be swept away by the dramatic vaulted ceilings above you. Immediately to the right is a guest powder room, as well as a full bedroom suite, complete with a large full bath. On the other side of the foyer we’ve included a sizable den with a ten foot ceiling. Further into the home you’ll be taken to a broad and expansive living area that consists of the great room, dining room, and kitchen. The vaulted great room gives way at the back and opens to a huge bonus room. The kitchen is a home cook’s dream. A huge island, tons of counter space, a massive walk-in pantry, and easy access to the outdoor dining space all contribute to create the ultimate kitchen.
Back behind the kitchen is the main bedroom suite, which itself is full of deluxe features. Facing the rear of the home, the bedroom gets tons of light and takes full advantage of a rear view. The bathroom includes a custom tub and shower, dual sinks, private toilet, and one of the biggest walk-in closets we’ve put in a home! The smaller upper floor includes two large, identically sized vaulted bedrooms with a full bathroom between the two.
A few other key features round out this rustic modern farmhouse. As soon as you look at the floor plan you’ll notice the sprawling covered patio out back that works beautifully for warm weather relaxation and entertaining. A large L-shaped garage (with bonus shop space) completes the plan.
Designing a home that resonates with your needs and preferences is our dedication. Embark on this journey by exploring our website, featuring an extensive collection of customizable house plans. Partner with us, and we’ll adapt these plans to your liking. With your valuable contributions and our wealth of experience, we are confident in creating a home that seamlessly integrates style and practicality. Peruse our website for more modern farmhouse plan options.

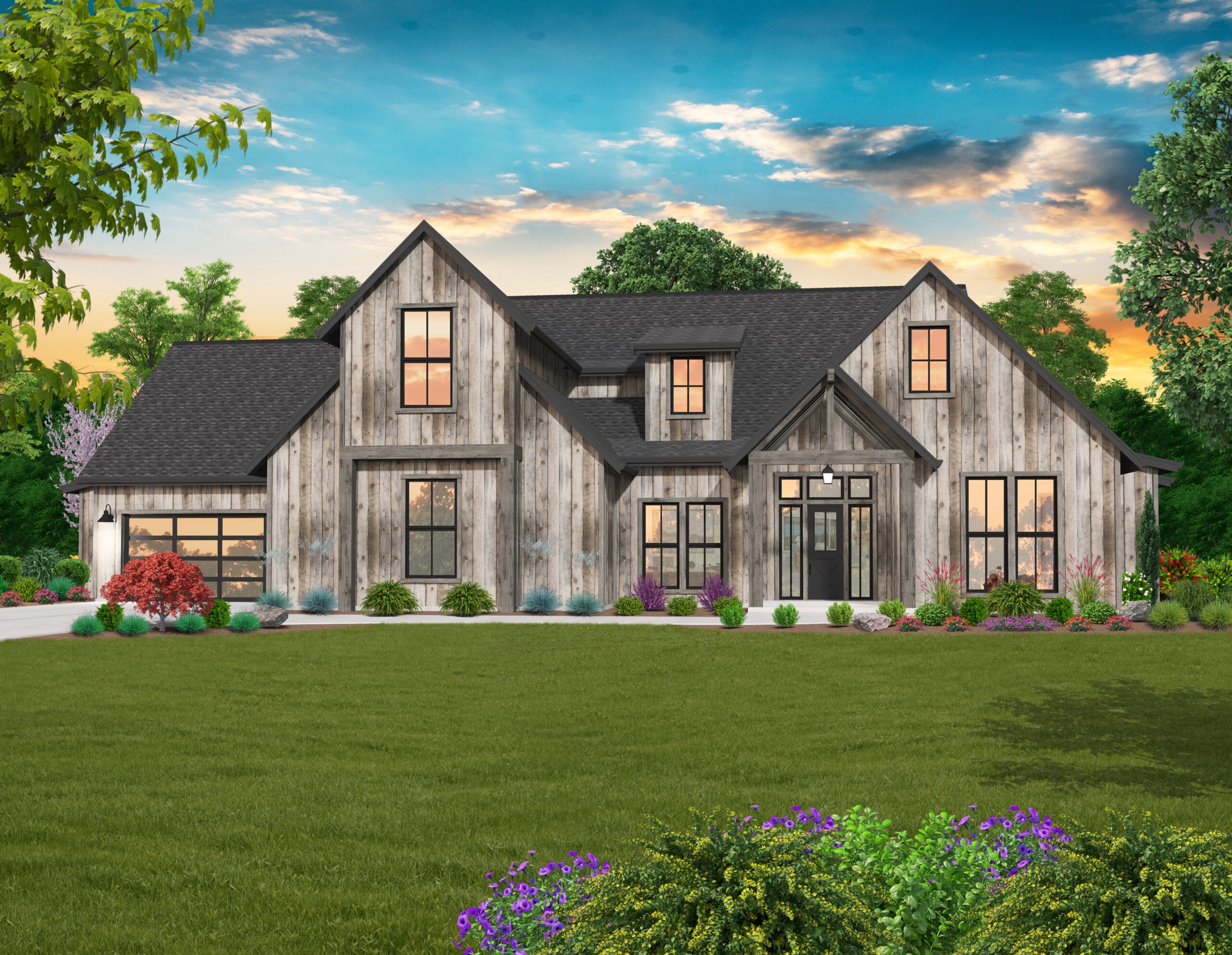
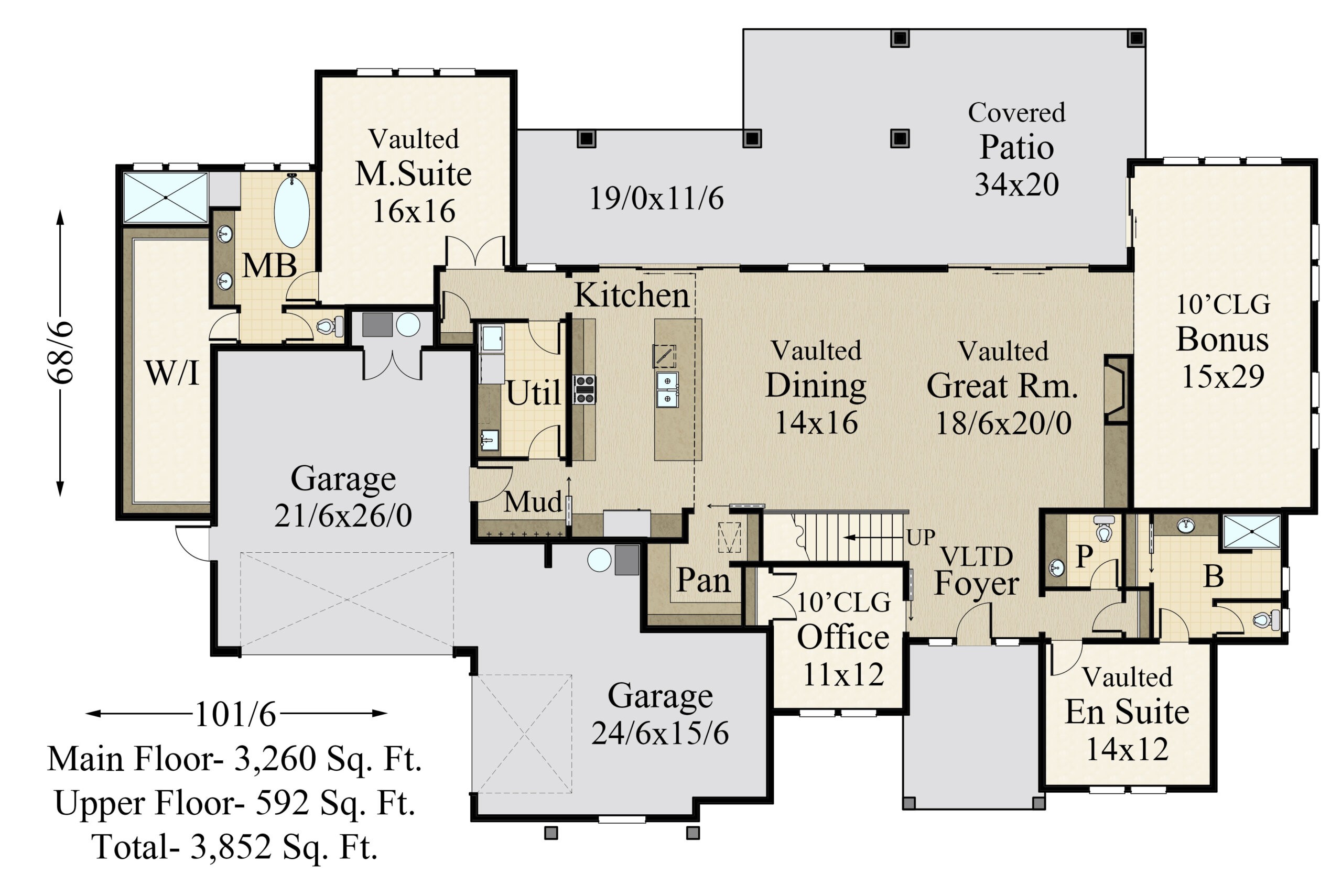
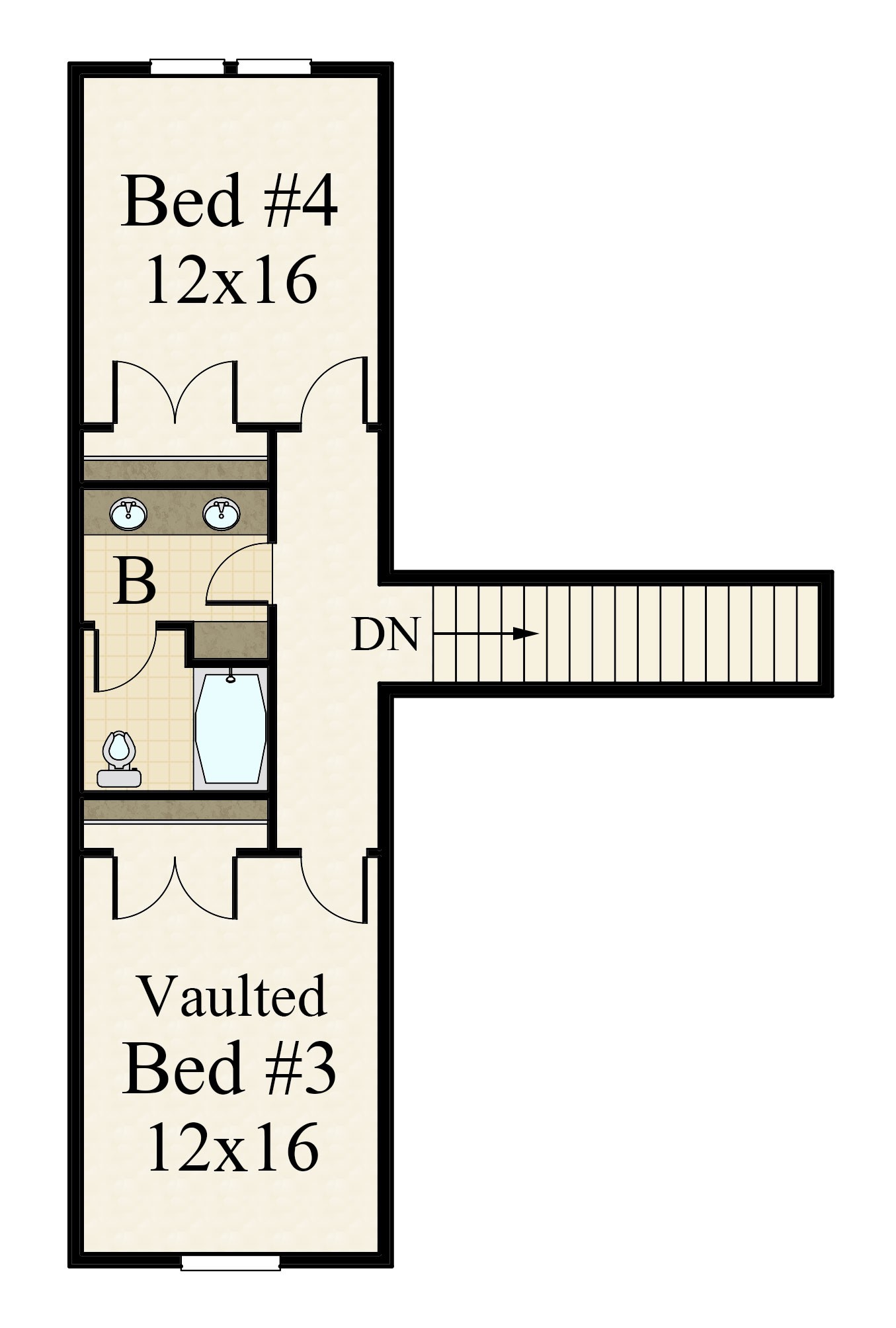
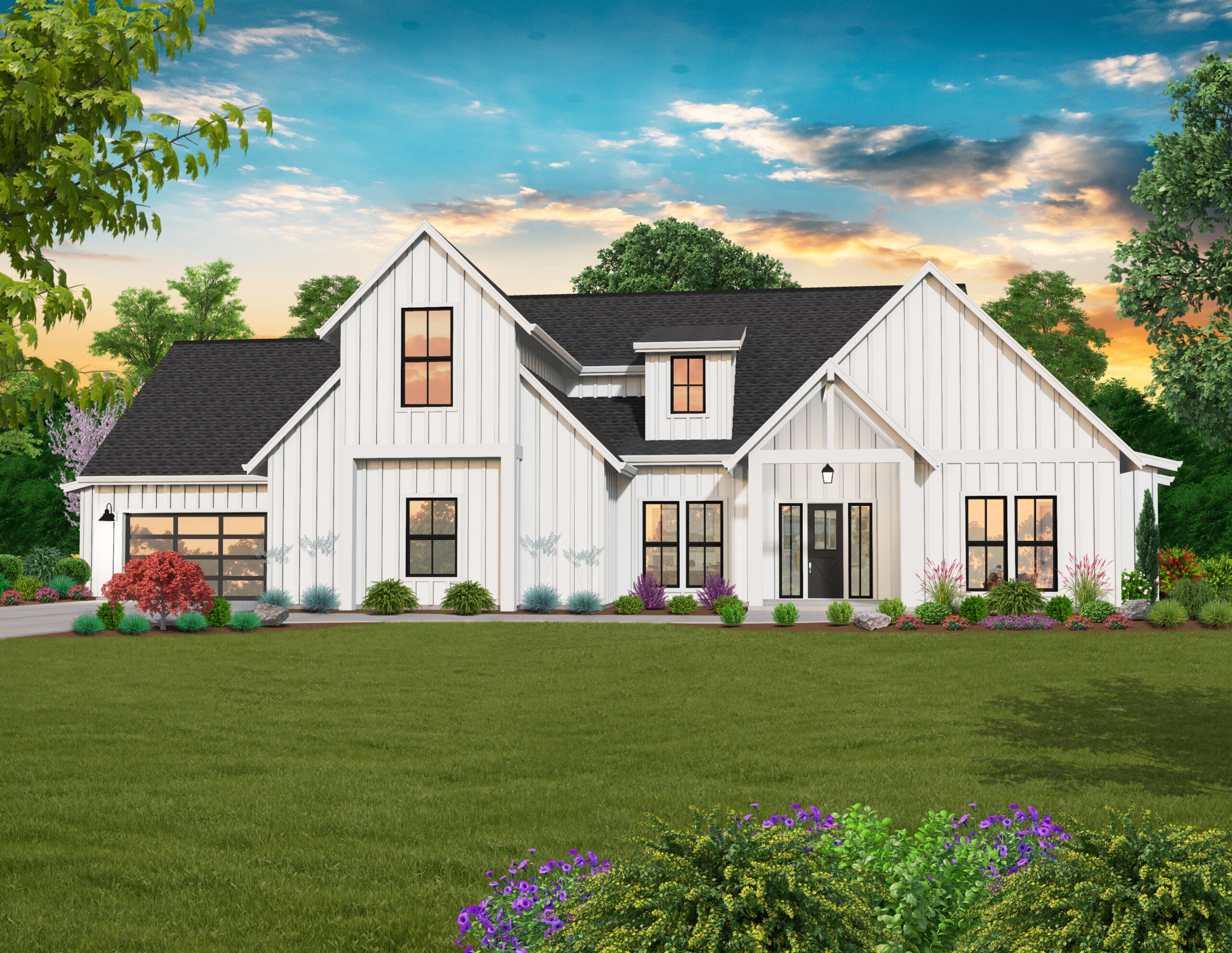
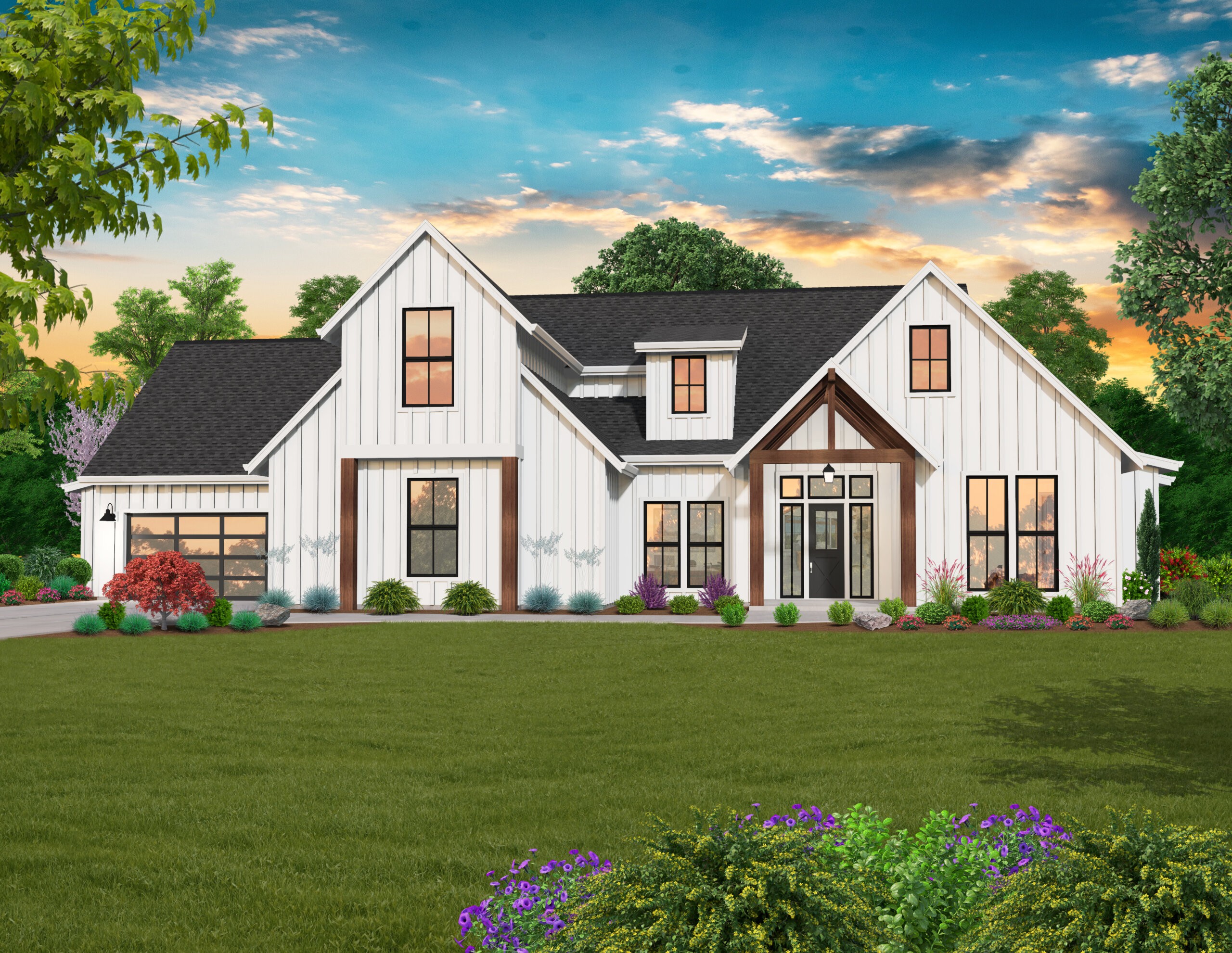
Reviews
There are no reviews yet.