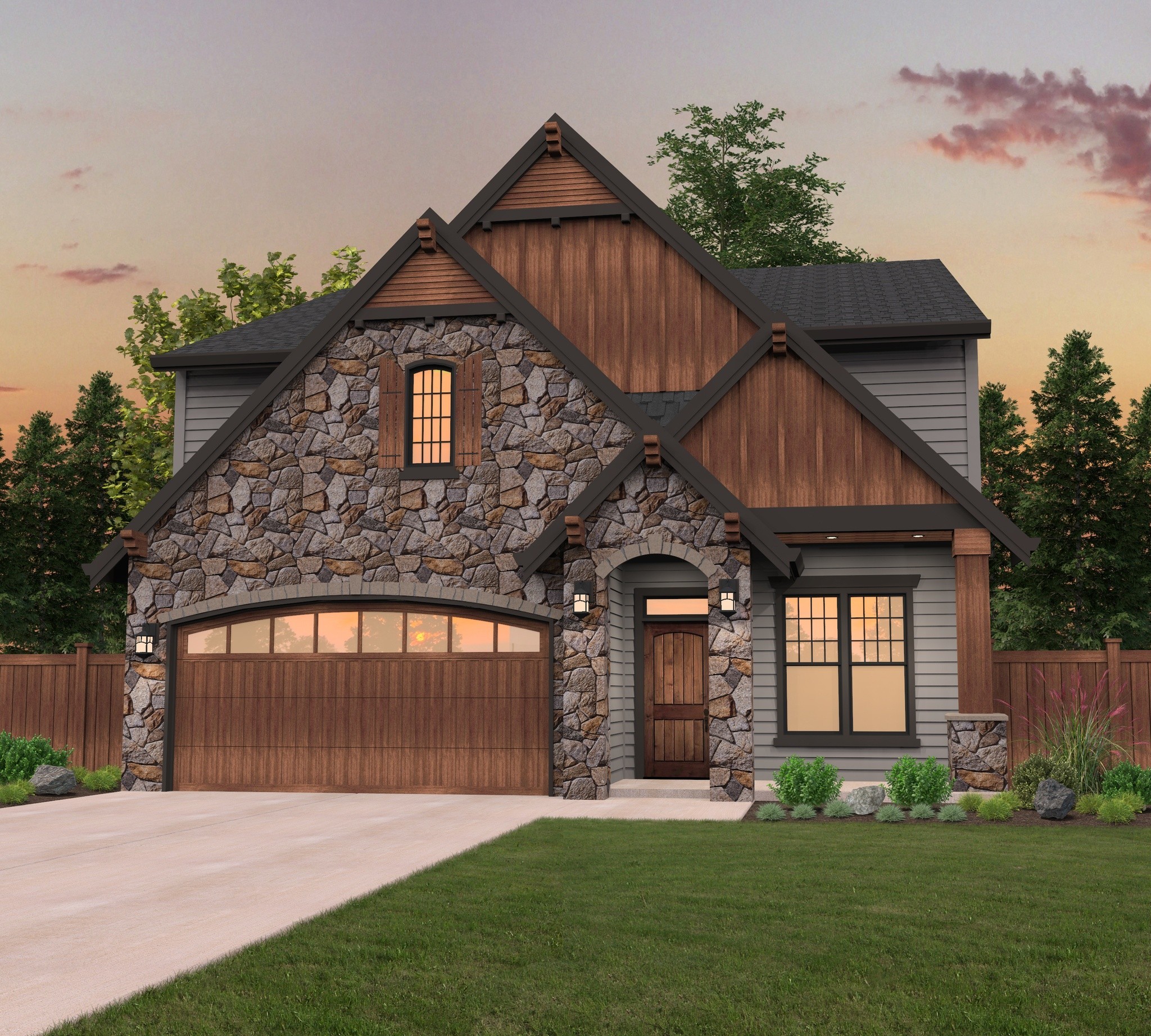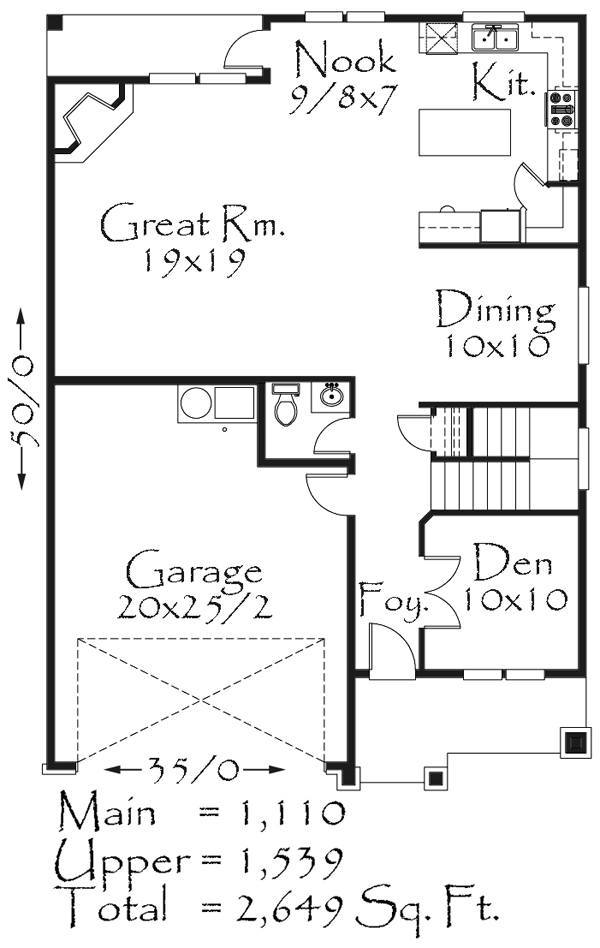Plan Number: M-2649JTR
Square Footage: 2649
Width: 35 FT
Depth: 50 FT
Stories: 2
Bedrooms: 4
Bathrooms: 2.5
Cars: 2
Main Floor Square Footage: 1110
Site Type(s): Flat lot, Narrow lot
Bend – Rustic French House Plan – Narrow – 4 Bd – M-2649JTR
M-2649JTR
Best Selling Builder’s Favorite 35 foot wide House Plan
This Best Selling Builder’s Favorite 35 foot wide House Plan has been built hundreds of times, making it a favorite among builder’s and homeowner’s alike. The Rich exterior style paired with a lodge/craftsman design leads to an open concept main floor with a generous great room, spacious U shaped kitchen and dining nook. The gourmet kitchen features a center island, large corner pantry and access to the covered outdoor porch. Near the foyer are a flexible den space and powder room. There is also an extra deep two-car garage, allowing space for a workshop or extra storage.
Upstairs are two spacious bedrooms, a utility room, a large front-facing bonus room which is perfect for family gatherings. Also upstairs is the luxurious master suite featuring a standalone soaking tub, side by side sinks and an over-sized walk-in closet. This extremely popular, best-selling house plan works beautifully for lots starting at 45 feet wide.
Finding the ideal house plan is a crucial step in building the home of your dreams. Explore our vast collection of customizable house plans, and if any designs catch your eye for customization, don’t hesitate to contact us. We’re committed to working together with you to create a design that perfectly fits your needs and reflects your individual taste. Dive deeper into our website for more skinny house plan options and ideas.




Reviews
There are no reviews yet.