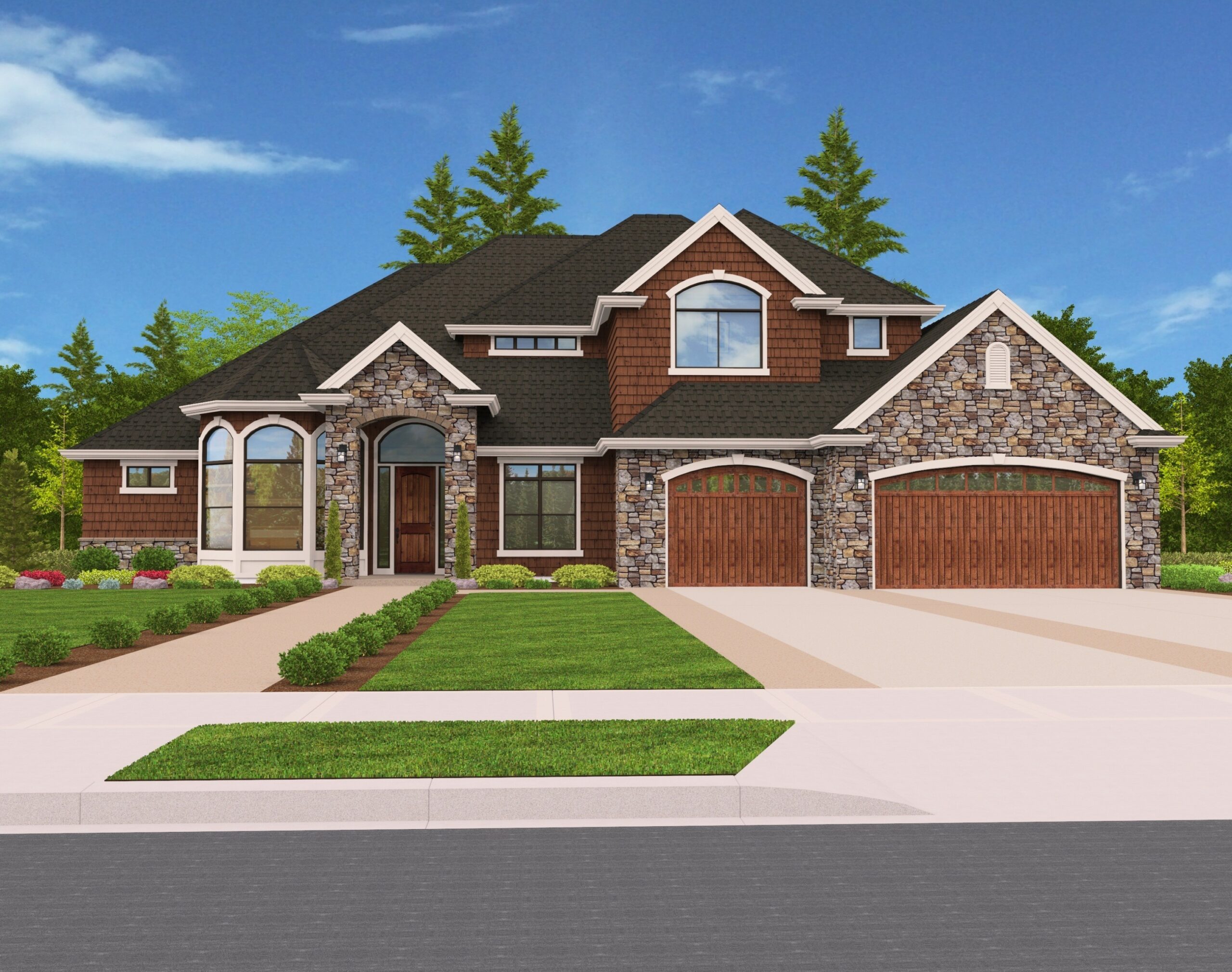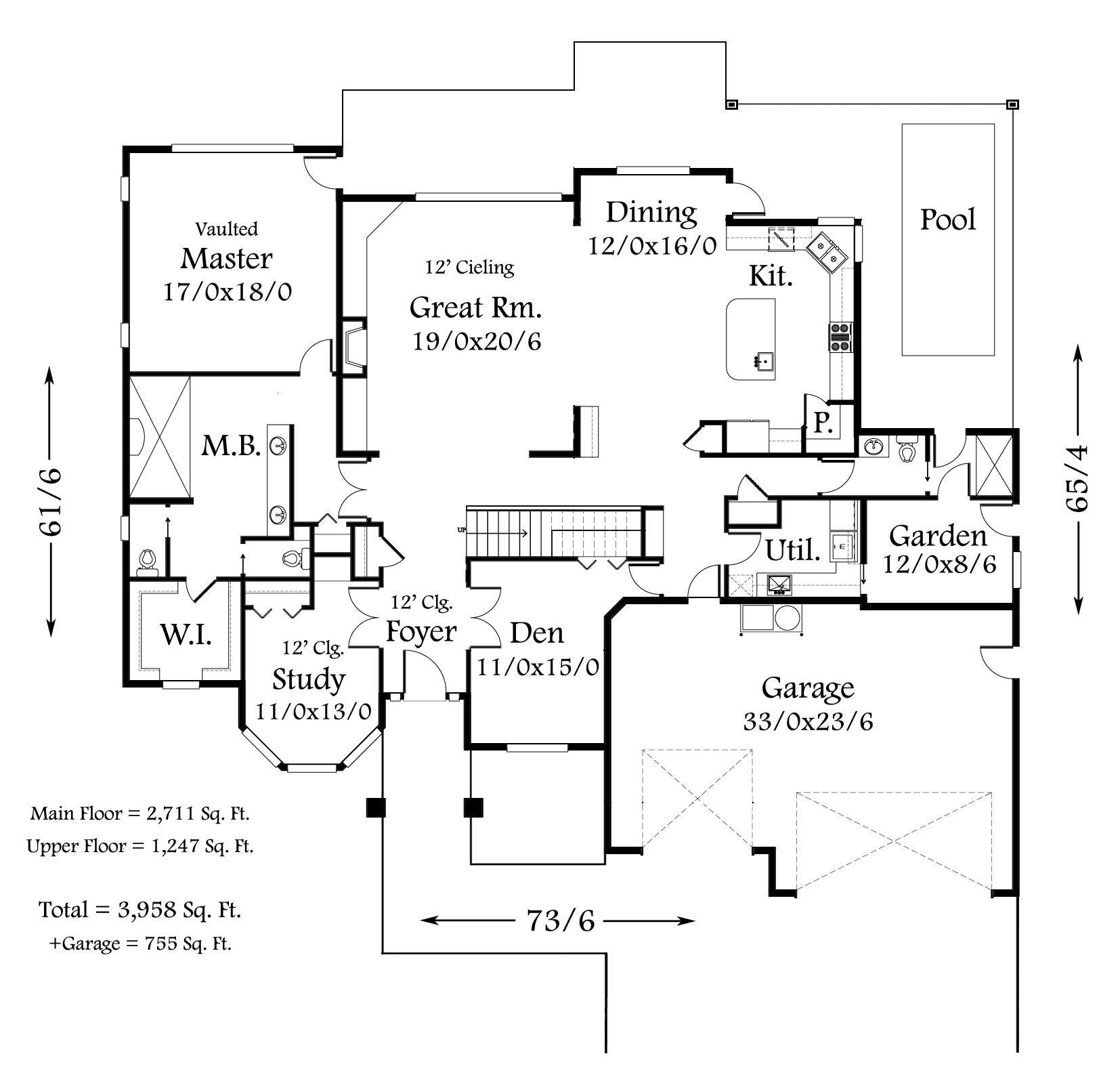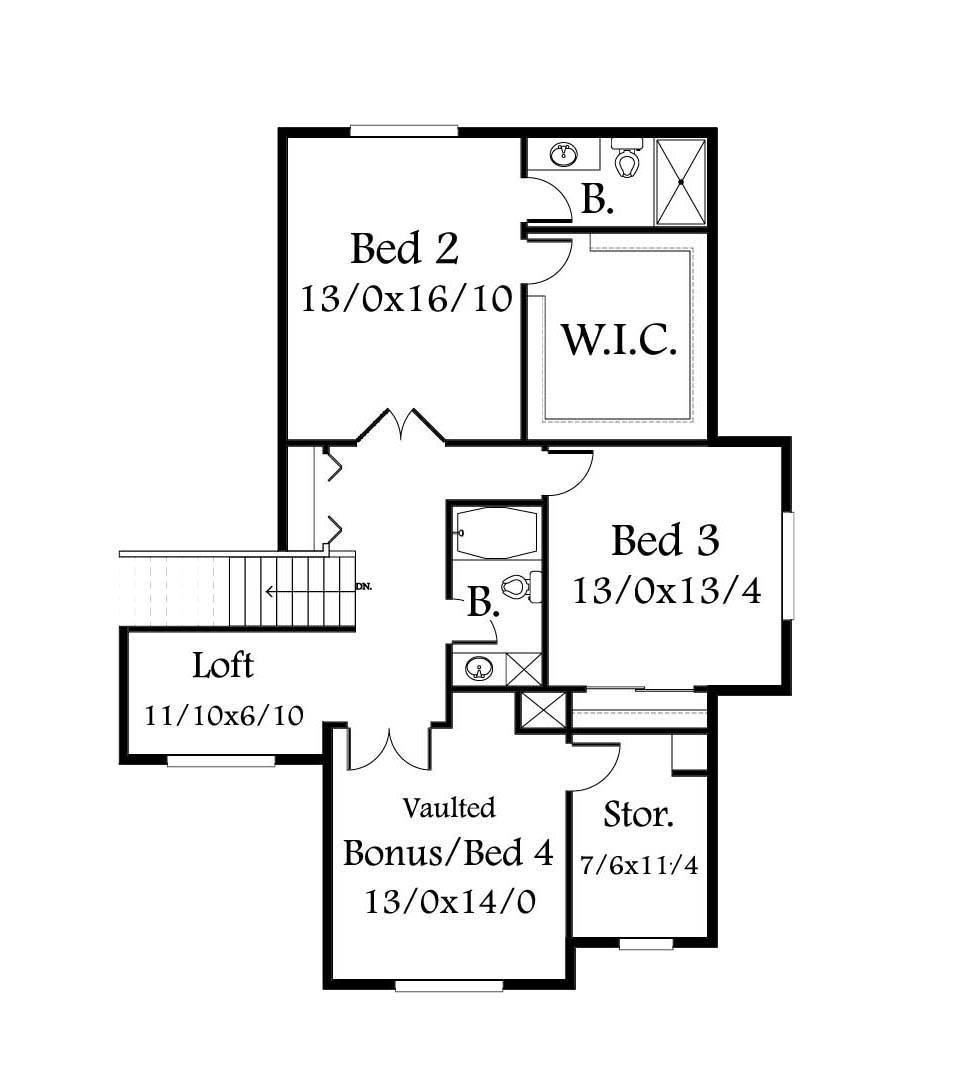Plan Number: M-3958-GFH
Square Footage: 3958
Width: 73.5 FT
Depth: 63.33 FT
Stories: 2
Primary Bedroom Floor: Main Floor
Bedrooms: 4
Bathrooms: 4
Cars: 3
Main Floor Square Footage: 2711
Upper Floor Square Footage: 1247
Site Type(s): Flat lot, Luxury Executive Lot
Foundation Type(s): crawl space post and beam
Lifespring
M-3958-GFH
Gorgeous Luxury House plan with Garden Room
Upon stepping foot into this captivating masterpiece you will be embraced by it’s warmth, elegance and stunning classic design, this gorgeous Custom Designed House Plan offers efficiency and ease without sacrificing luxury. The main level of this luxury Style Home features a gourmet U shaped kitchen with a large center island which open up to the dining nook and expansive Great Room. Adjacent to the open living spaces you will find the vaulted Master Suite, complete with side by side sinks, two private toilets and a spacious walk in closet, making this the ultimate retreat. Moving down the hall you will find a den, a Private Study with 12 foot ceilings, the Utility Room and a unique Garden Room with access to the backyard, where you will also find an in ground swimming pool. Upstairs there are two additional bedrooms, one of which has its own bathroom and walk in closet, a large vaulted Bonus room/4th bedroom, loft and a storage space. The Exterior, while dramatic, remains elegant and fits into any neighborhood seamlessly. Five bedrooms are available, with a generous den still remaining. The 12 foot ceiling-ed Great Room is light bright and airy.
Designing a home that suits your specific needs and inclinations is our commitment. Embark on your quest by perusing our website, where you’ll find a comprehensive array of customizable house plans. Collaborate with us, and we’ll adapt these plans to align with your unique requirements.




Reviews
There are no reviews yet.