Plan Number: M-5620-MIL
Square Footage: 5620
Width: 93.5 FT
Depth: 84.5 FT
Stories: 3
Primary Bedroom Floor: Main Floor
Bedrooms: 5
Bathrooms: 5.5
Cars: 4
Main Floor Square Footage: 3317
Lower Floor Square Footage: 348
Upper Floor Square Footage: 1955
Site Type(s): Front View lot, Garage forward, Garage to the rear, Rear View Lot
Foundation Type(s): Basement
Million – Luxury French Country Mansion – M-5620-MIL
M-5620-MIL
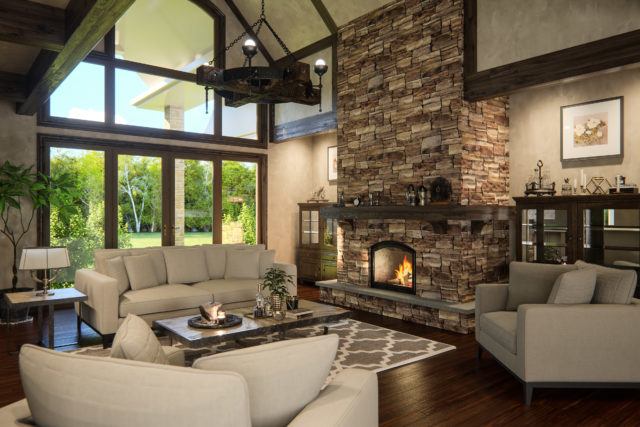 A Stunning Custom French Country House Plan with All Kinds of Surprises
A Stunning Custom French Country House Plan with All Kinds of Surprises
In a rare perfect conjunction of site, client, builder and designer and taste we present the Million Custom Home Design. Our original clients have been magnificent to work with and we have loved every minute of the collaboration. This French Country house plan was built for a lakefront lot with features galore. This is a magnificent Old World European Home Design with personality to spare. The house has a main floor master suite privately zoned away from the rest of the house. A central hub kitchen and vaulted great room open up to the back yard paradise. Wrapping around the outdoor space is a private wine tasting gallery just past the Host’s Kitchen. Upstairs you find a secluded long term guest suite, a gallery upper porch and a versatile Game Room with Movie Theater. Just a short elevator ride down to the sub-level you will discover a glass enclosed staircase leading to the ultimate Man Cave Garage. A space straight out of Tony Stark’s playbook that will be pure enjoyment and creative fun. We will update this page as the interior design takes shape, and will provide photos when this Mark Stewart Master Plan is completely finished.
Dive into our extensive range of customizable house plans, each offering unique opportunities for personalization. If you stumble upon designs that resonate with you, don’t hesitate to get in touch. We believe in the power of collaboration, working closely with you to ensure that your dream home becomes a reality.

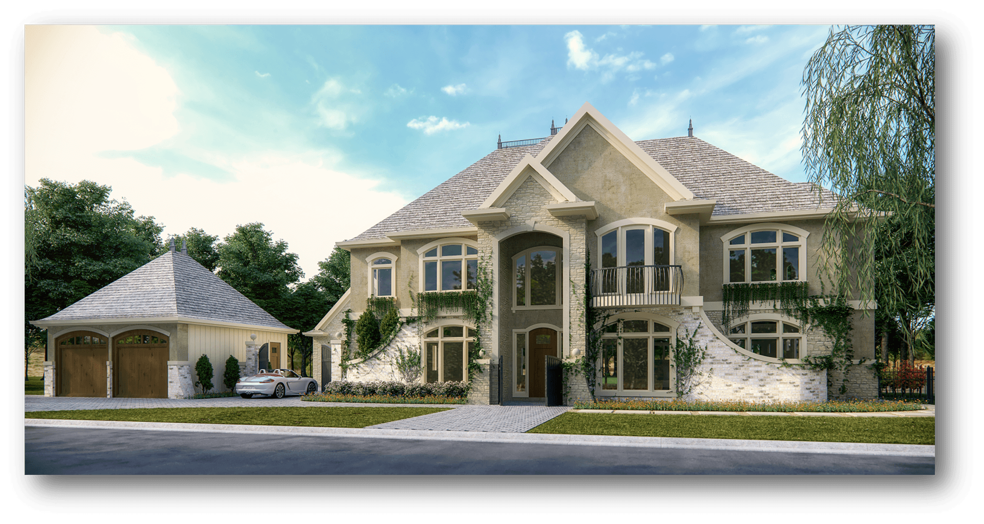
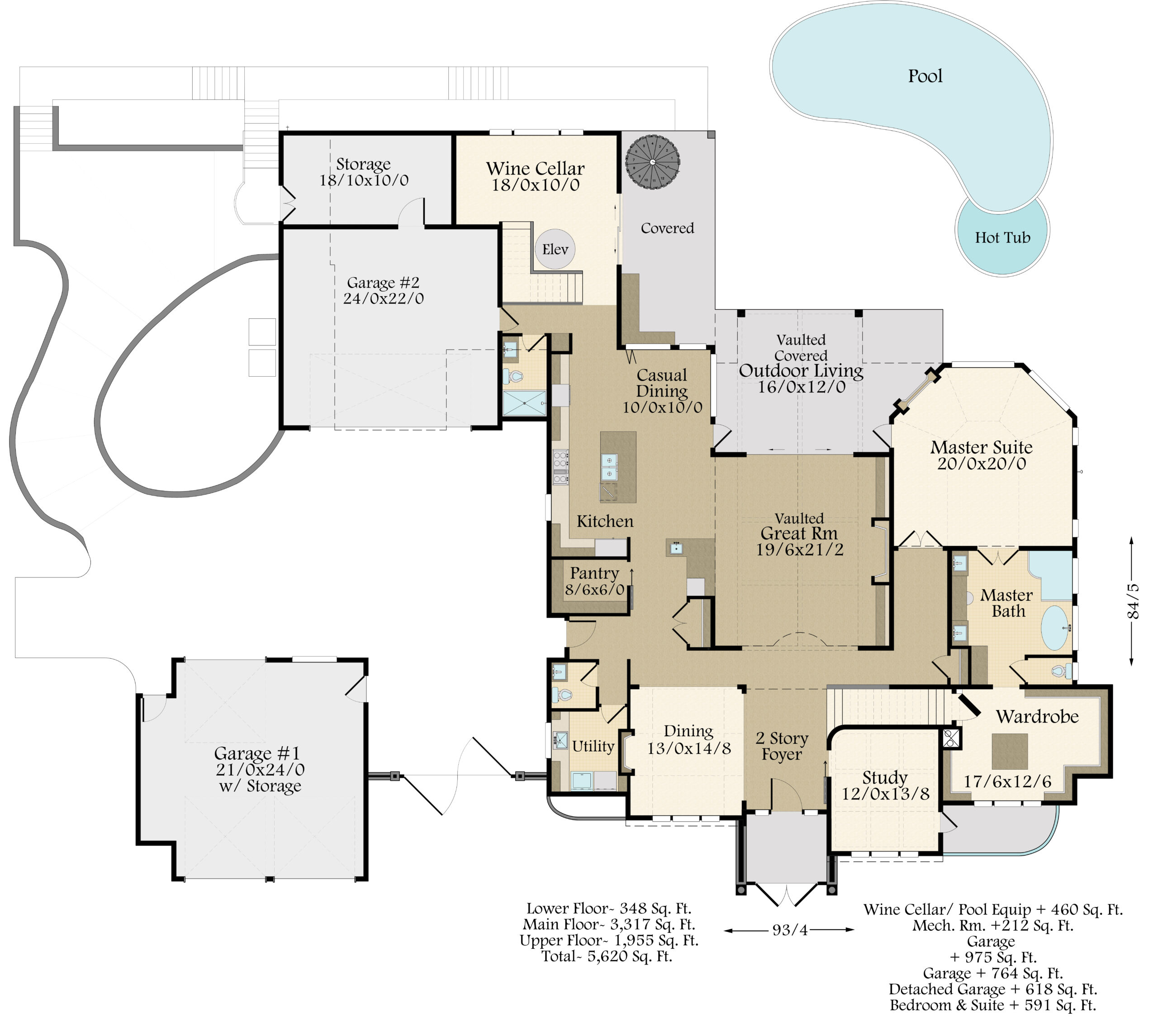
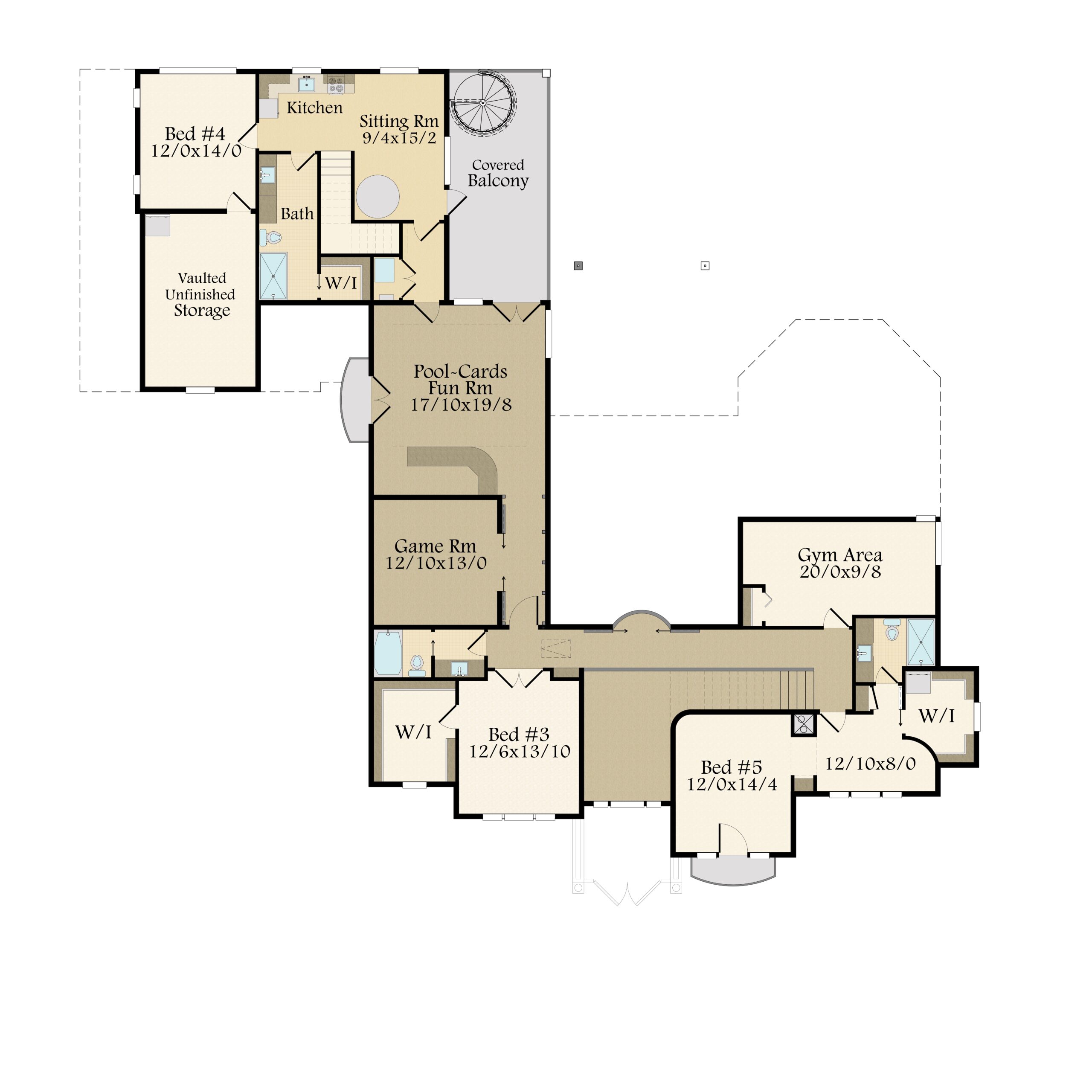
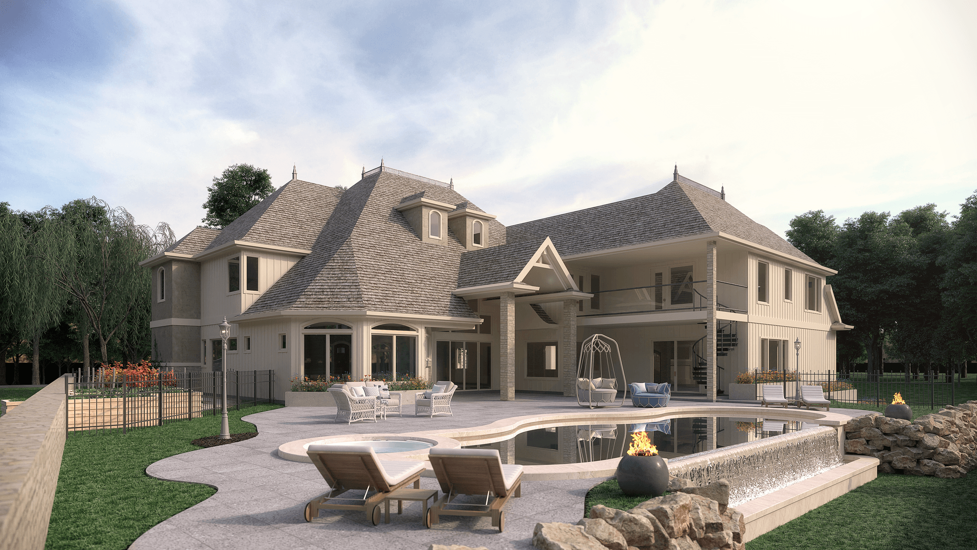
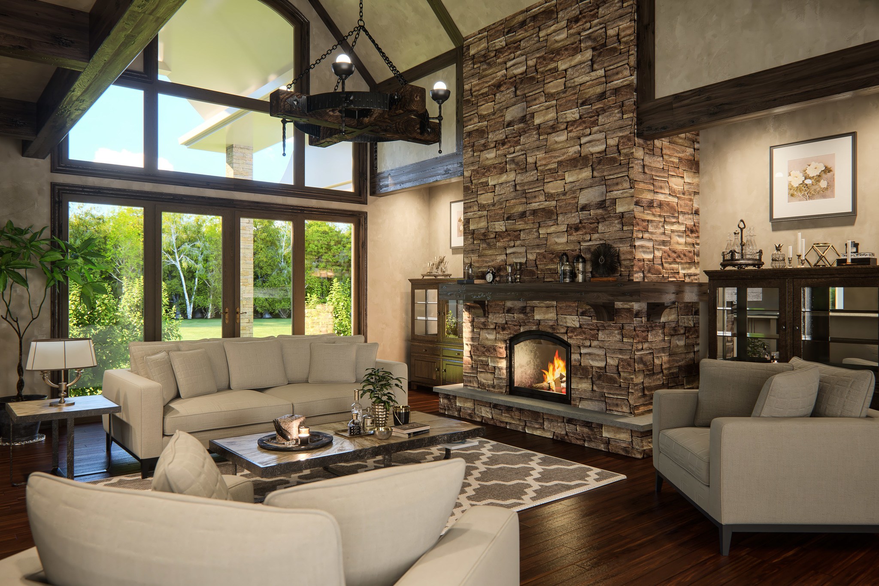


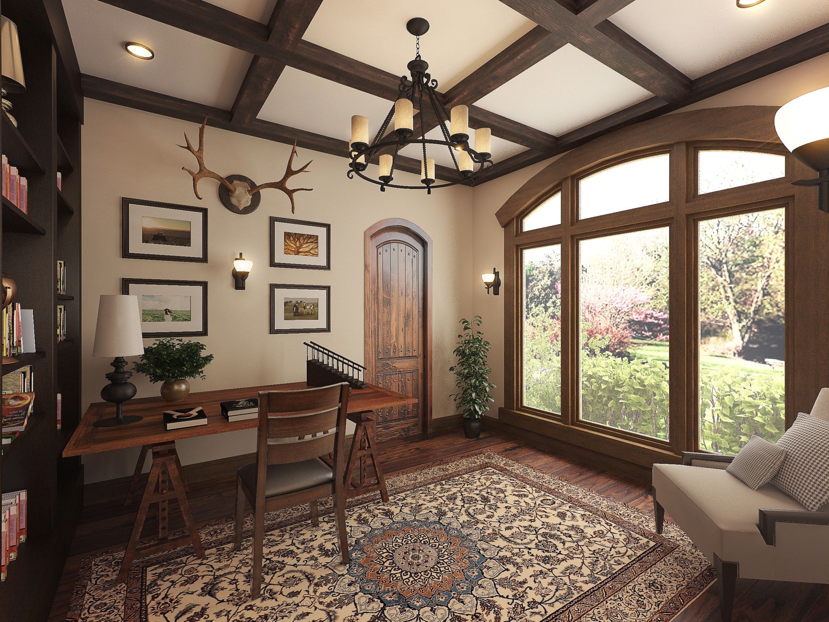
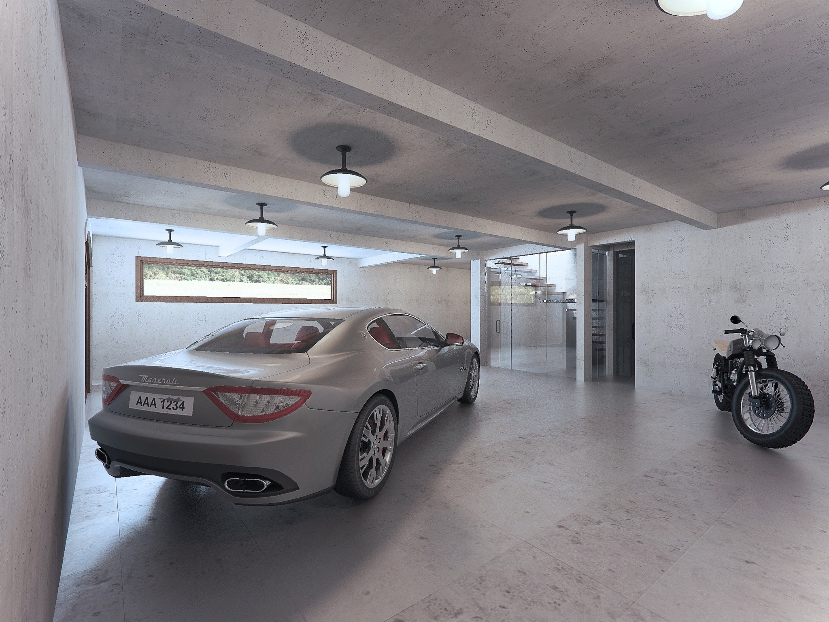
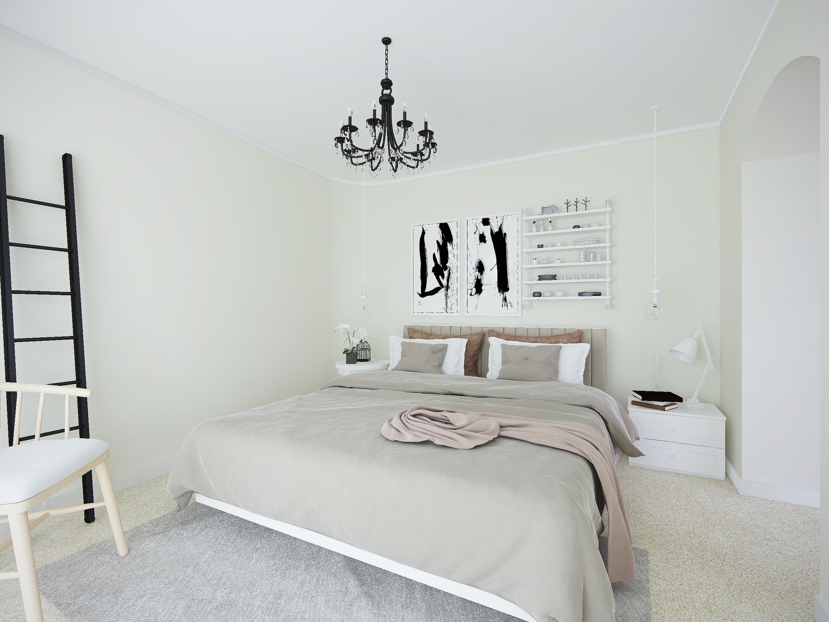
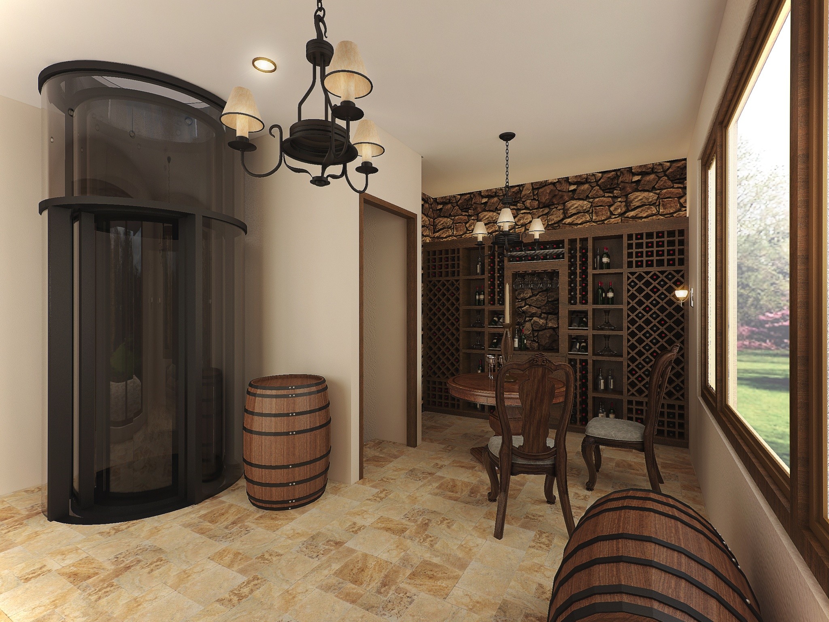
Reviews
There are no reviews yet.