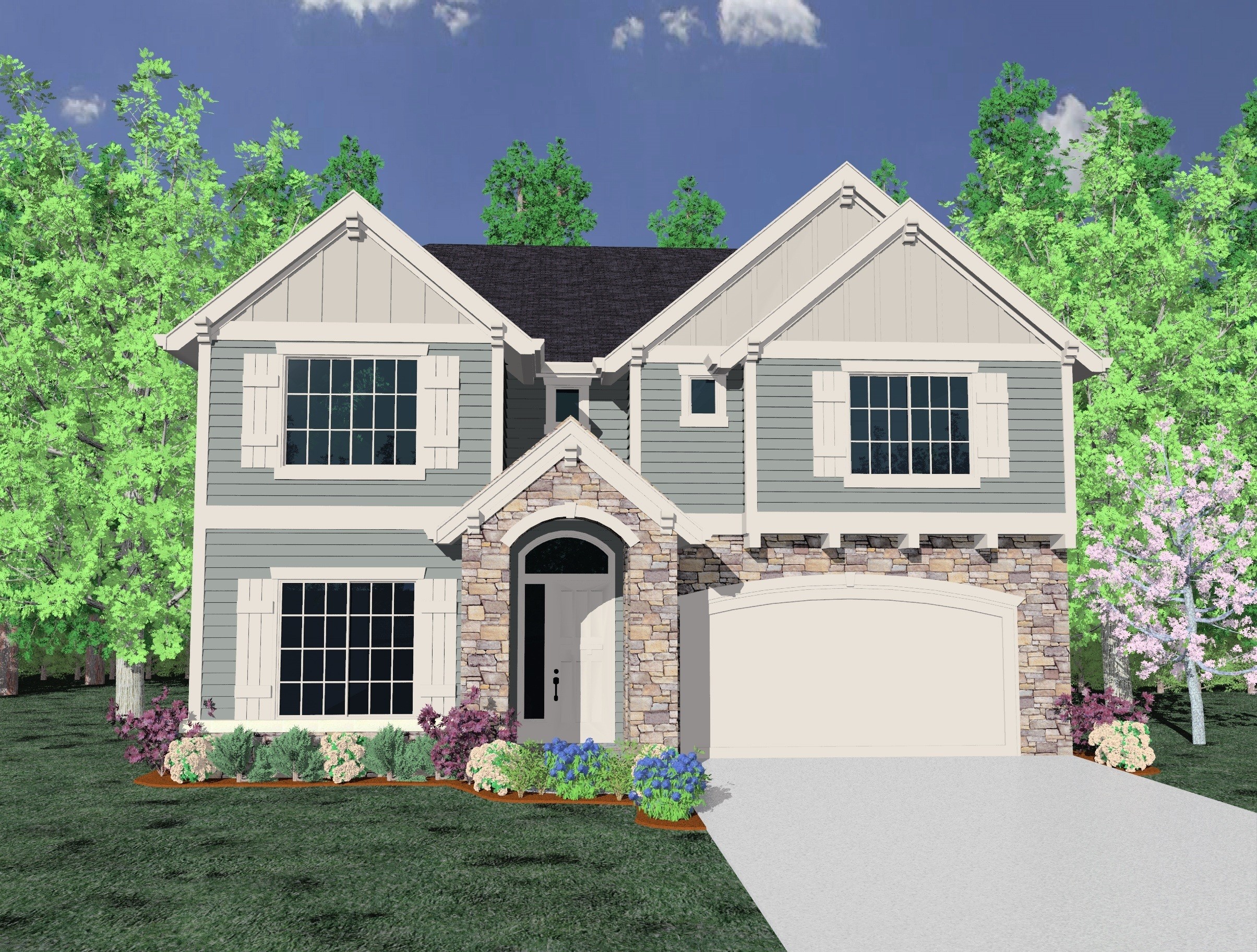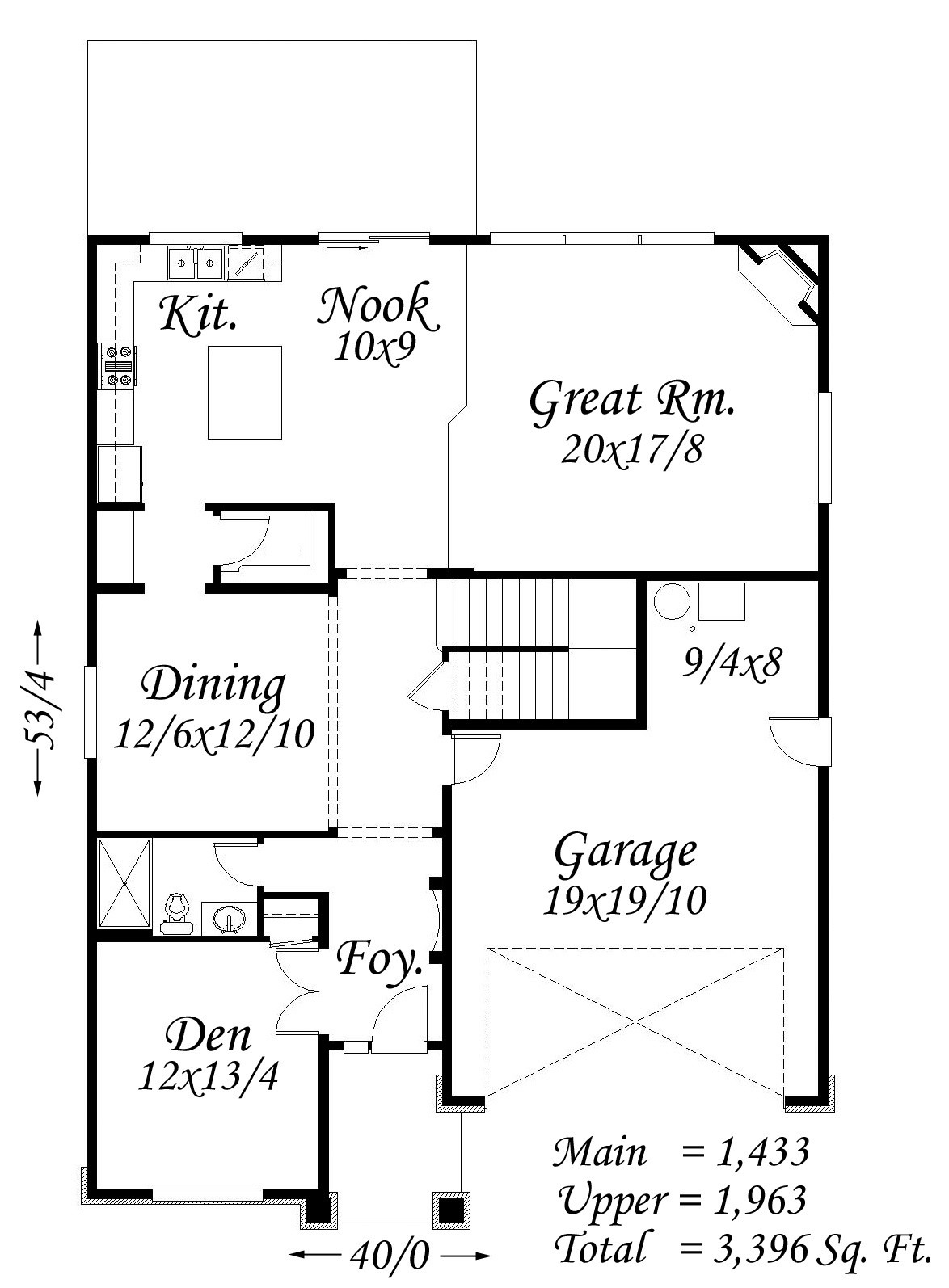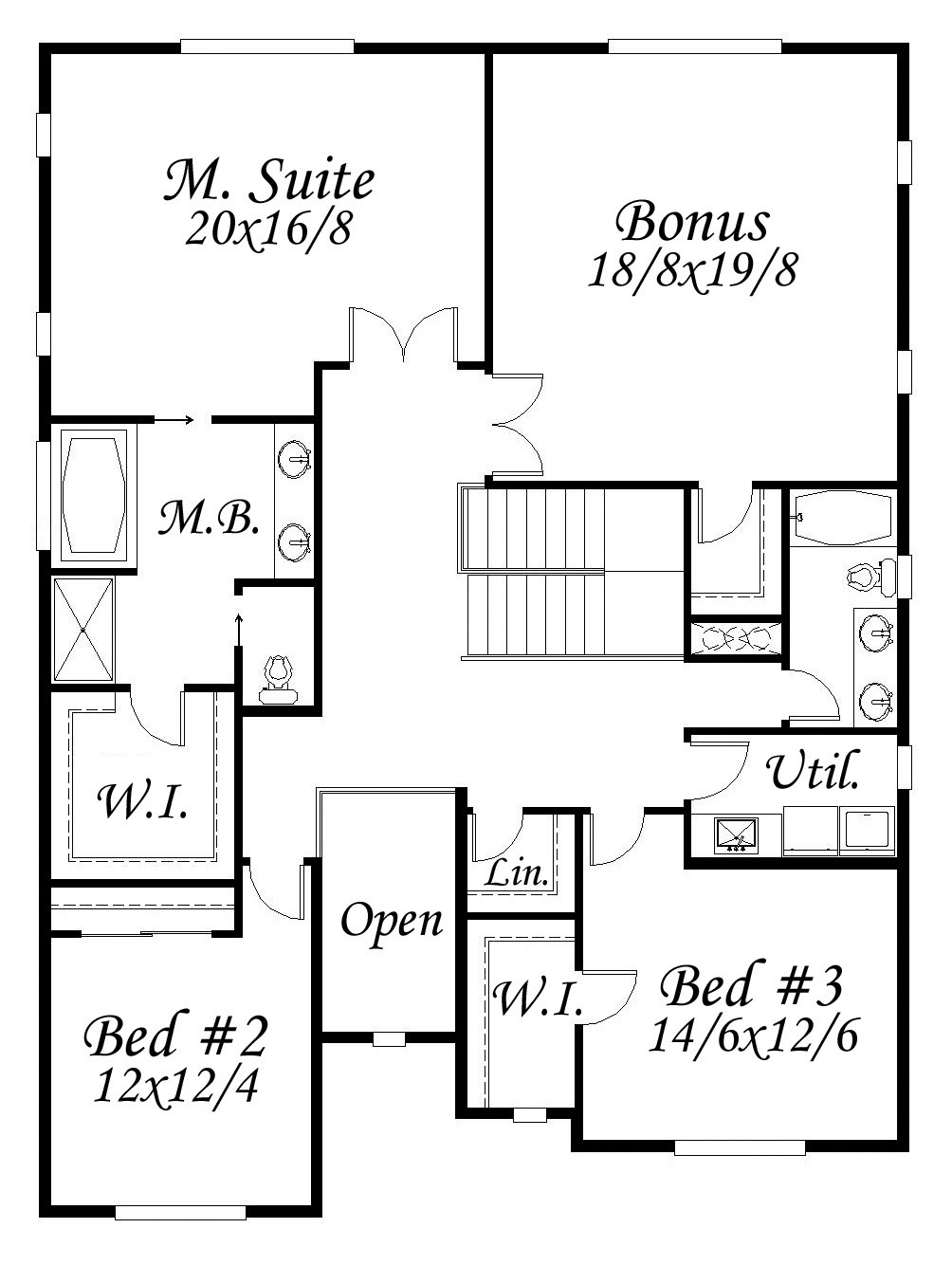Plan Number: M-3396GFH
Square Footage: 3396
Width: 40 FT
Depth: 53.5 FT
Stories: 2
Primary Bedroom Floor: Upper Floor
Bedrooms: 4
Bathrooms: 3
Cars: 2.5
Main Floor Square Footage: 1433
Upper Floor Square Footage: 1963
Site Type(s): Flat lot, Narrow lot, Rear View Lot
Foundation Type(s): crawl space post and beam
Bradbury
M-3396GFH
Traditional, transitional, and craftsman styles, the Bradbury has a tremendous amount of flexible living space. At only 40 foot wide it has an open main floor behind the Den and the stairway is the hub of this family home. On the second floor is a rear facing Master Suite as well as large Bonus Room. Up front are two secondary Bedrooms with bath adjacent. This is a value engineered and very attractive home well suited to any neighborhood.




Reviews
There are no reviews yet.