Plan Number: M-2830
Square Footage: 2830
Width: 79 FT
Depth: 67 FT
Stories: 1
Primary Bedroom Floor: Main Floor
Bedrooms: 4
Bathrooms: 2.5
Cars: 3
Main Floor Square Footage: 2830
Site Type(s): Estate Sized Lot, Flat lot, Rear View Lot
Foundation Type(s): crawl space floor joist
Ranch Haven – One Story Rustic House Plan – M-2830
M-2830
One Story Rustic House Plan
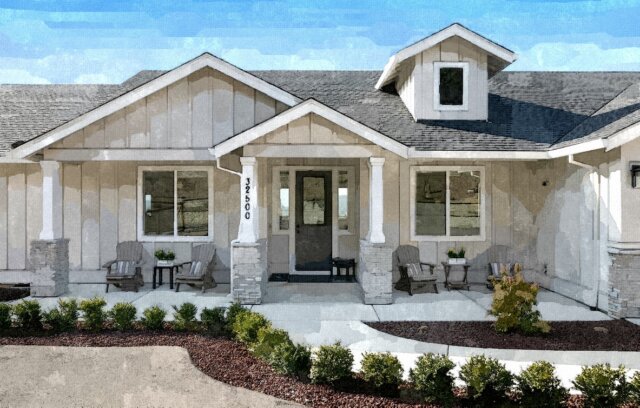 With an easy-keeping layout and a classic exterior, this one story rustic house plan is a smash hit. The whole family will feel right at home and no space will go to waste. Four bedrooms, two and a half baths, and a stellar living space, we think you’ll love Ranch Haven.
With an easy-keeping layout and a classic exterior, this one story rustic house plan is a smash hit. The whole family will feel right at home and no space will go to waste. Four bedrooms, two and a half baths, and a stellar living space, we think you’ll love Ranch Haven.
Beginning the tour, you’ll see the covered porch which has enough space for patio furniture and decor aplenty. Through the front door and into the foyer, you’ll pass the sitting room on the left and make your way to the central living space. The kitchen, dining room, and great room all flow together and offer an airy, vaulted ceiling. The kitchen includes an L-shaped counter with tons of space and a large island with sink and dishwasher. In the great room, we’ve included a large view window and a large fireplace, while in the dining room you’ll see french doors that lead to the covered patio.
For bedrooms, we’ve carefully placed four around the perimeter of the home to allow for full privacy. Bedrooms three and four are at the front of the home, while the extra large second bedroom occupies the back right corner. A full bathroom sits between the three and includes a full tub/shower and large vanity. The primary bedroom gets its own private wing on the left side of the home. A vaulted ceiling, rear facing view windows, and a decked out bathroom round out this luxury space. Not to miss is the three car garage and pass through utility room from said garage.
Creating the perfect home is not a matter of chance but rather a result of careful planning. Start your path to building your dream home by delving into our vast collection of house plans. If any design captures your interest and you wish to personalize it to your liking, please don’t hesitate to contact us. We’re enthusiastic about collaborating with you to craft a design that not only fulfills your requirements but also embodies your unique style. We encourage you to visit our website to explore an even wider array of one story rustic house plans.

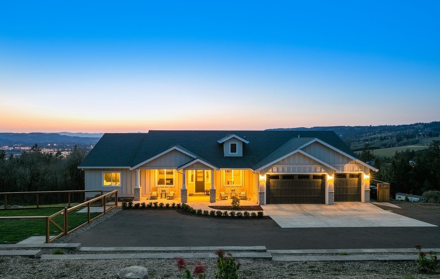
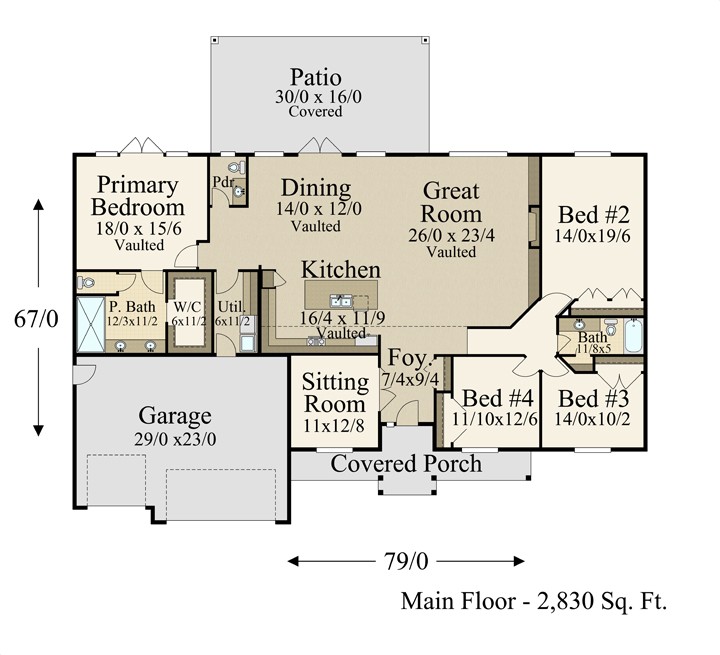
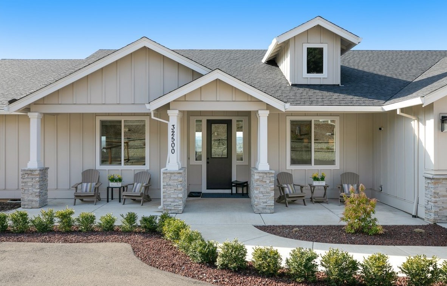
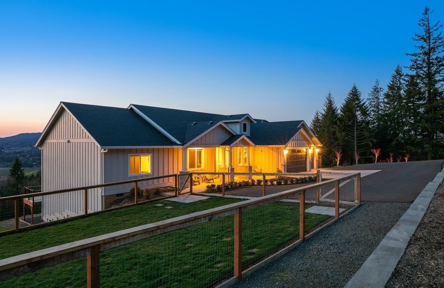
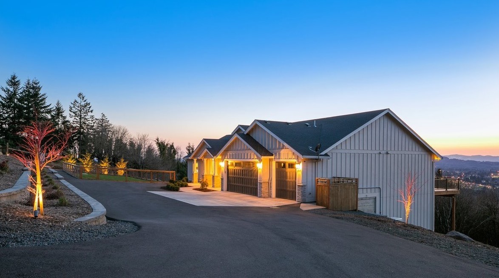
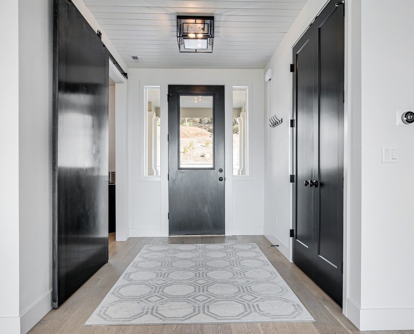
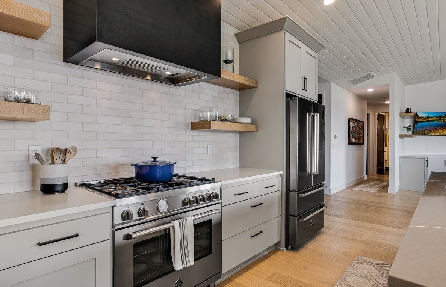
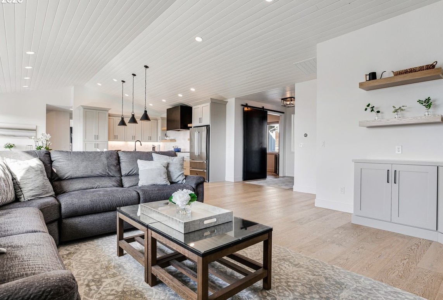

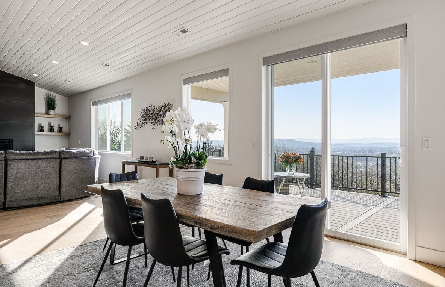
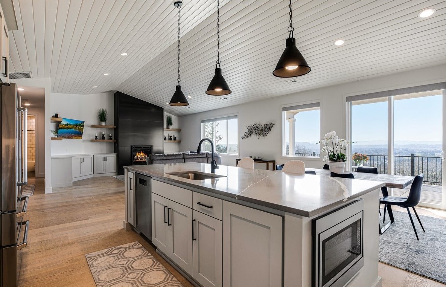
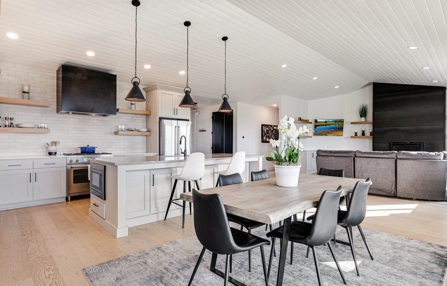
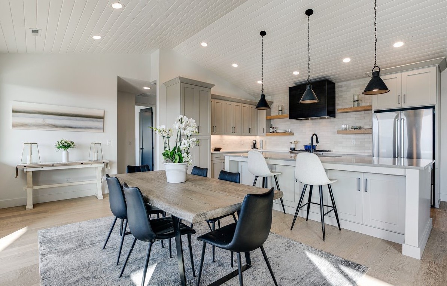
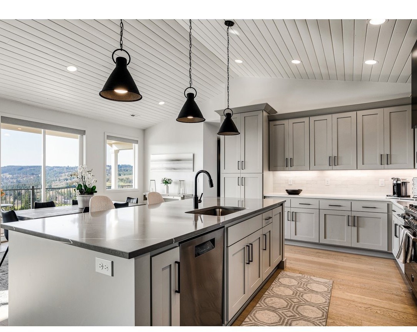
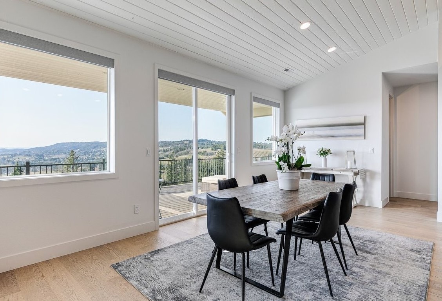


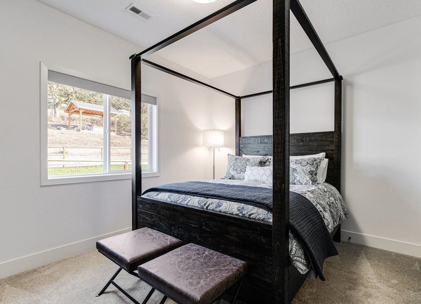
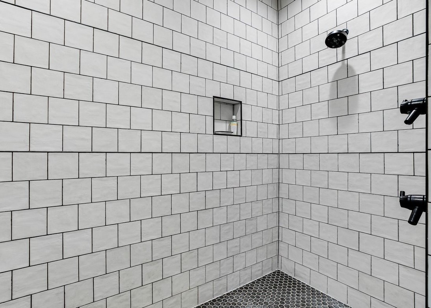
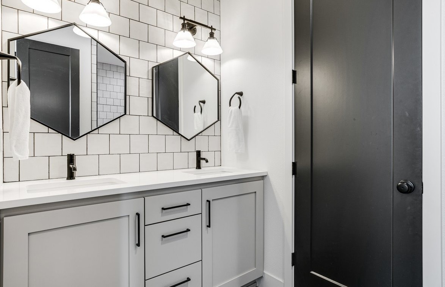
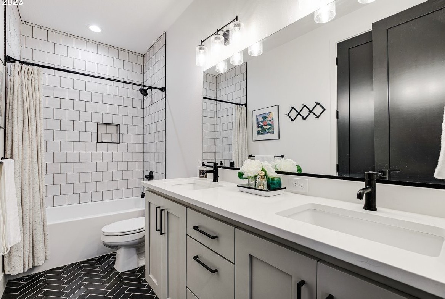
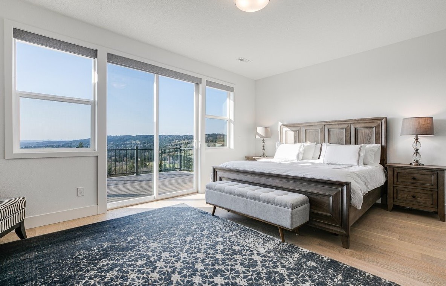



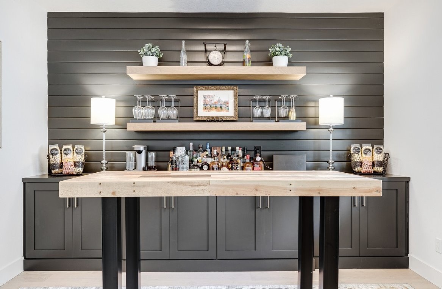
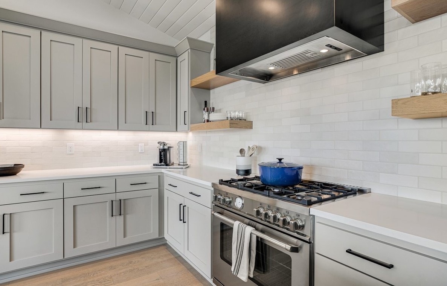
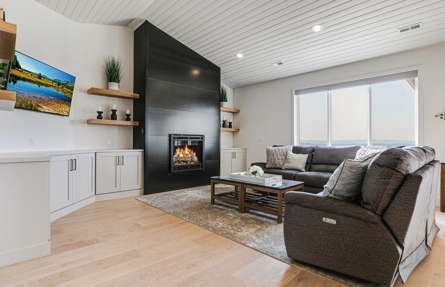
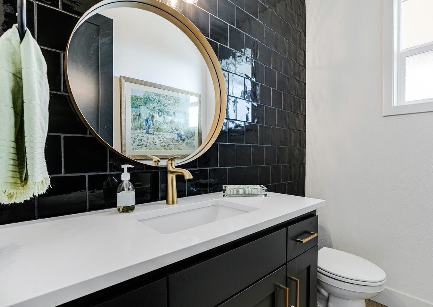
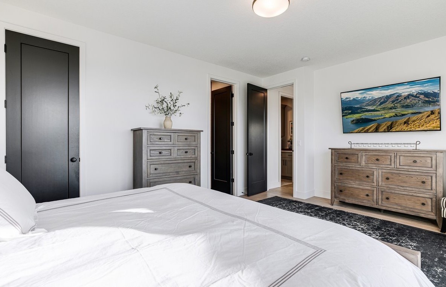
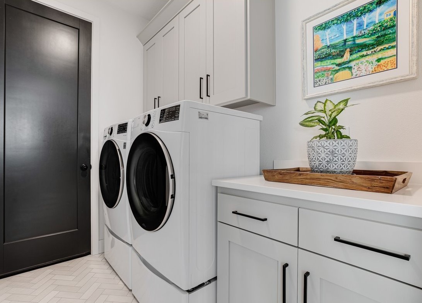
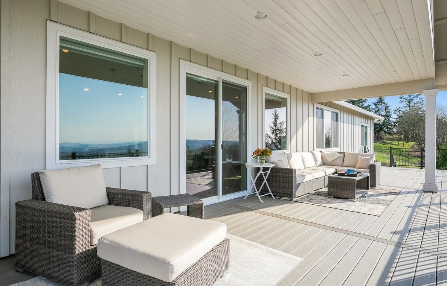
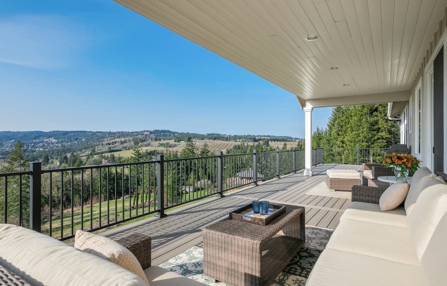
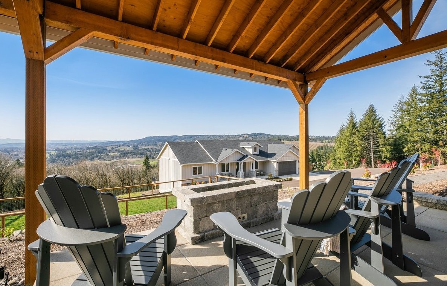
Reviews
There are no reviews yet.