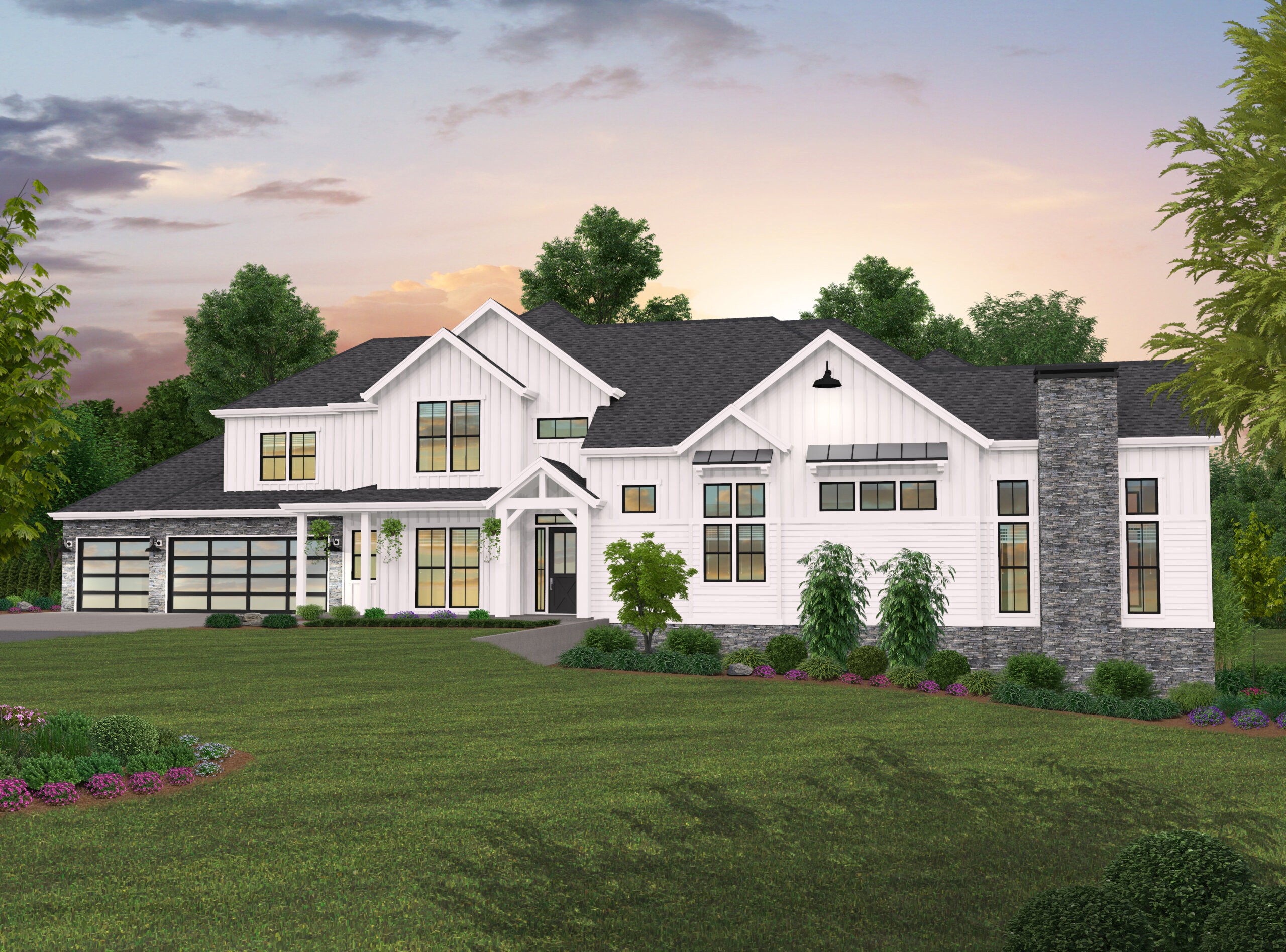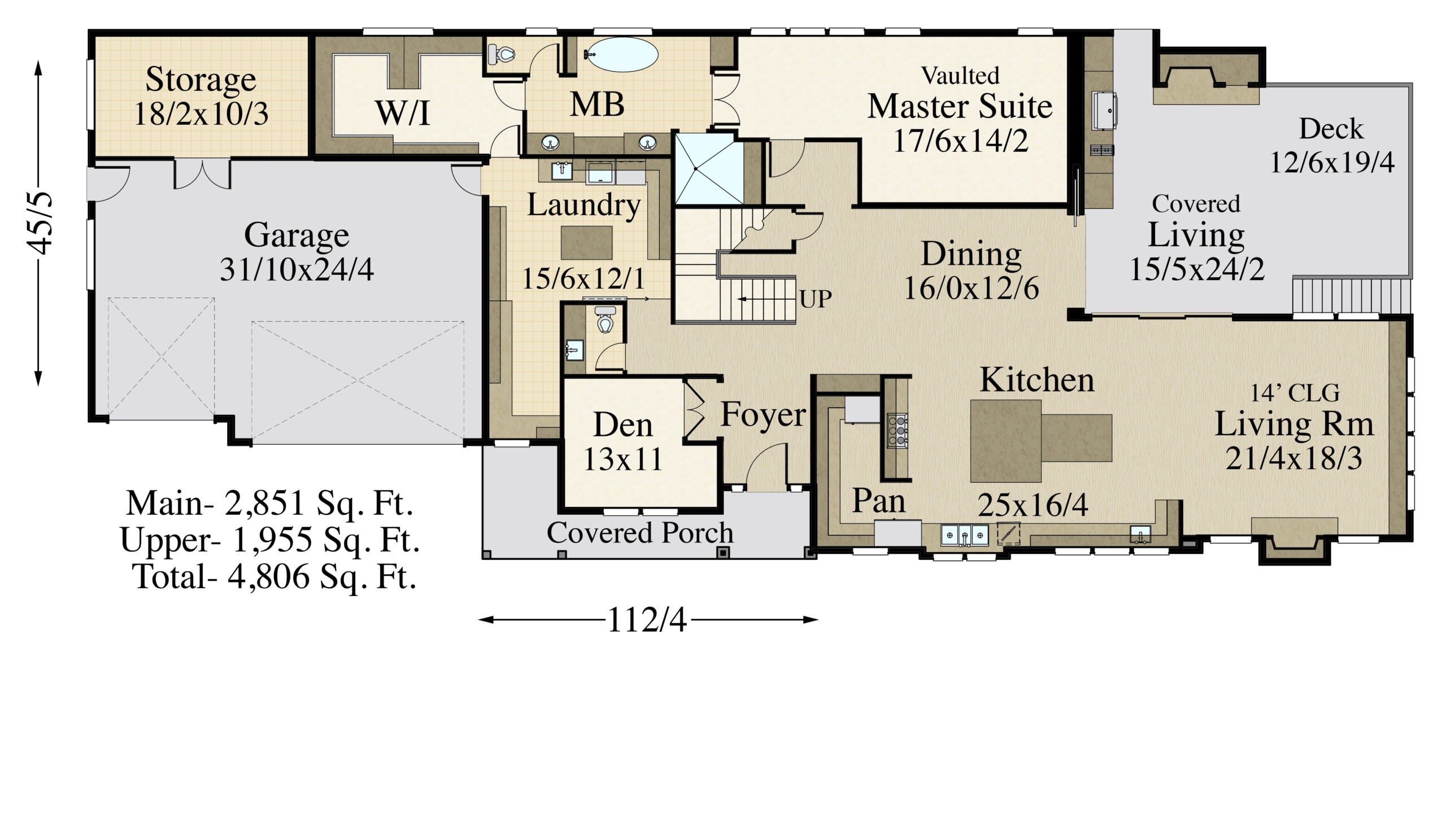Plan Number: MF-4806
Square Footage: 4806
Width: 112.4 FT
Depth: 45.5 FT
Stories: 2
Primary Bedroom Floor: Main Floor
Bedrooms: 5
Bathrooms: 3.5
Cars: 3
Main Floor Square Footage: 2851
Upper Floor Square Footage: 1955
Site Type(s): Garage forward, Multiple View Lot, Rear View Lot, Side sloped lot
Foundation Type(s): crawl space floor joist, crawl space post and beam
North Dallas – Grand Farmhouse Wide and Shallow – MF-4806
MF-4806
Grand 2 Story Farmhouse Perfect for a View
As far as we’re concerned (and maybe we’re a little biased), this is one of the finest 2 story farmhouses you can build. With almost 5000 square feet of space, plenty of flexible rooms, a grand open floor, and an incredible covered outdoor living room, there’s something to make everyone happy.
Pulling up to the home, you’ll be struck by the dazzling beauty of this home’s farmhouse style and understated stylistic touches. Entering the house will take you through the breezy covered porch, past the den window, and into the foyer. Here, you’ll see the den and just beyond, the hallway leading to both the luxury laundry room and the main portion of the main floor. We’ll get back to the laundry room in a bit, but first let’s look at the rest of the main floor.
We’ve created an expansive, airy central living core that promotes a sense of community and openness, qualities many are seeking in new homes. The kitchen is a cook’s dream, with a dual zoned island, tons of counter space, and a stellar walk in pantry. There is a formal dining room that opens up to the covered outdoor living room, and the living room features a 14′ ceiling, a fireplace, and plenty of built ins. Back to the outdoor living space, you’ll get another fireplace, a food prep area, and tons of space to spread out and entertain. Also on the main floor is the lavish master suite. Here you’ll get a vaulted ceiling, tons of natural light, and a master bathroom to make anyone jealous. Custom shower, standalone tub, his and hers sinks, a private toilet, and a walk in closet with two huge areas so you and your partner don’t have to fight over closet space. The walk in closet also connects right to the laundry room, so you never have to go more than a few steps to do your laundry.
The upper floor is also very special. There are four total bedrooms, with on of them benefiting from an en suite bathroom, giving you essentially a smaller master suite upstairs. The other two bedrooms share another full bath between them and both include walk in closets. Across the upper floor we’ve included a huge bonus room that works perfectly for anything from a play room, art studio, additional office, home gym, home theater, or anything else you can imagine.
It’s our privilege to support you in building your forever home. Begin your journey by exploring our website, where you’ll discover a rich variety of customizable house plans crafted to match your preferences. Don’t hesitate to communicate any specific design ideas you wish to see realized. Explore our website further for more two-story farmhouses. With our combined efforts, the opportunities are boundless.




Reviews
There are no reviews yet.