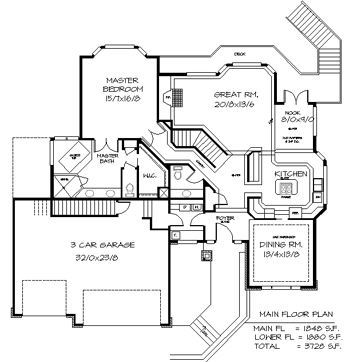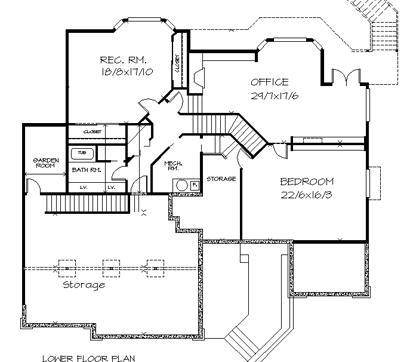Plan Number: 3728
Square Footage: 3728
Width: 63 FT
Depth: 58 FT
Stories: 2
Primary Bedroom Floor: Main Floor
Bedrooms: 3
Bathrooms: 2.5
Cars: 3
Main Floor Square Footage: 1848
Site Type(s): Down sloped lot, Side sloped lot
Foundation Type(s): crawl space floor joist, slab
Prairie Dream
3728
Truly an elegant Frank Lloyd Wright inspired executive home with all the comforts. The Great room is vaulted and well positioned to the rear. The gourmet kitchen is nicley tucked between the formal dining room and nook with easy access to the rest of the plan. The master suite is seperate and quite large. Downstairs there are three large multi-purpose rooms for the kids, your business hobbies or entertainment.. This is a special house with a large cupola in the center, raining light throughout.




Reviews
There are no reviews yet.