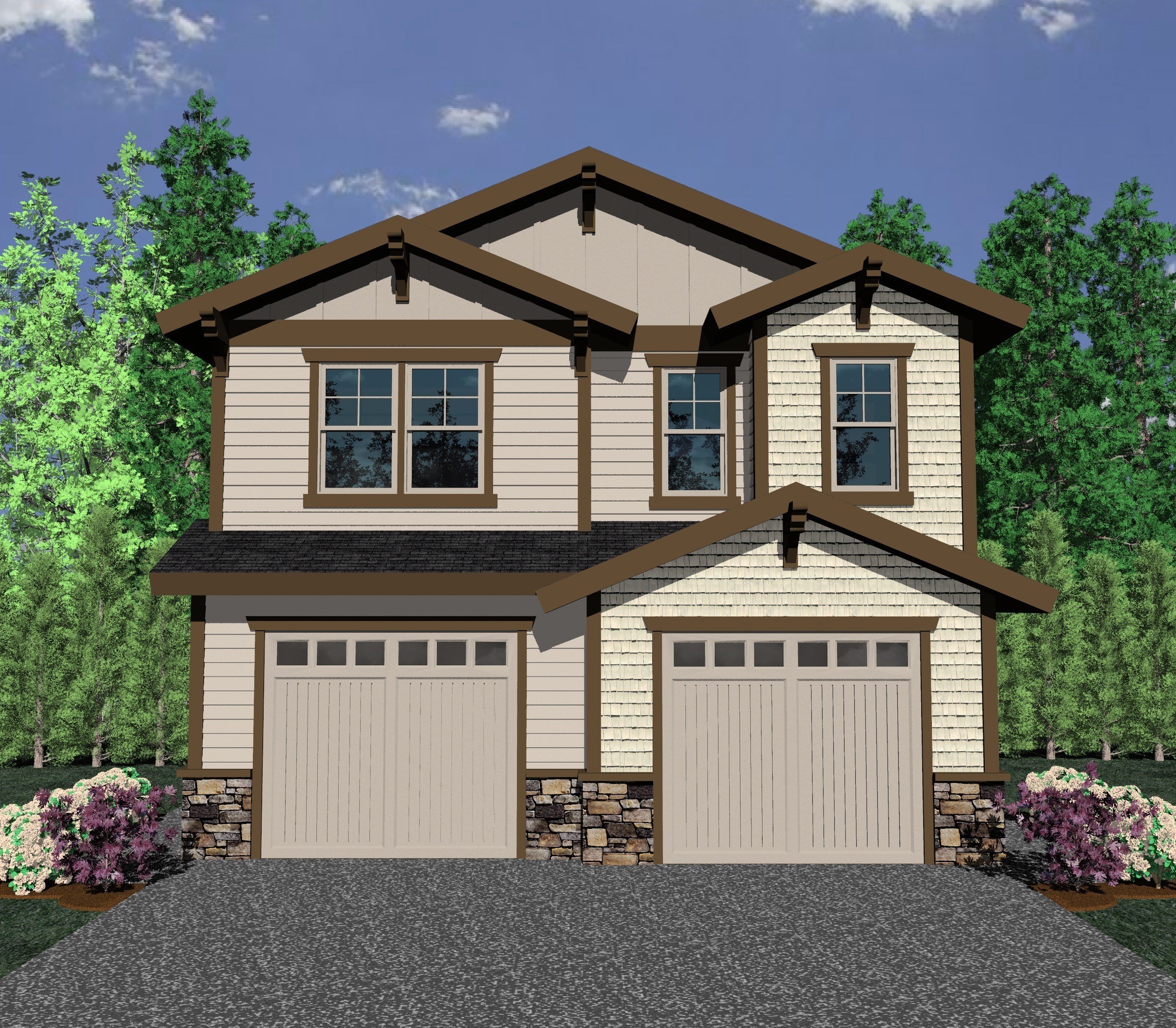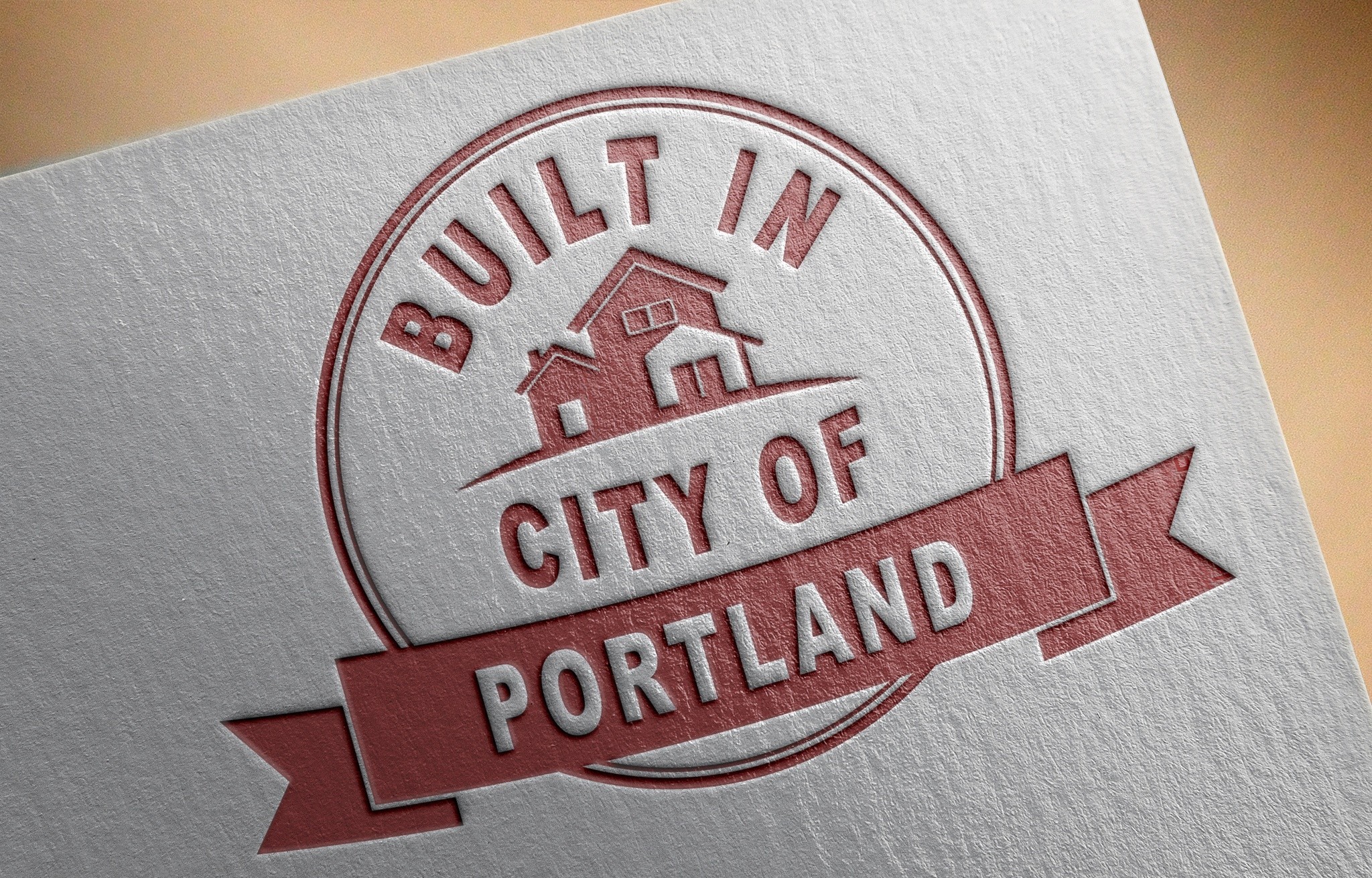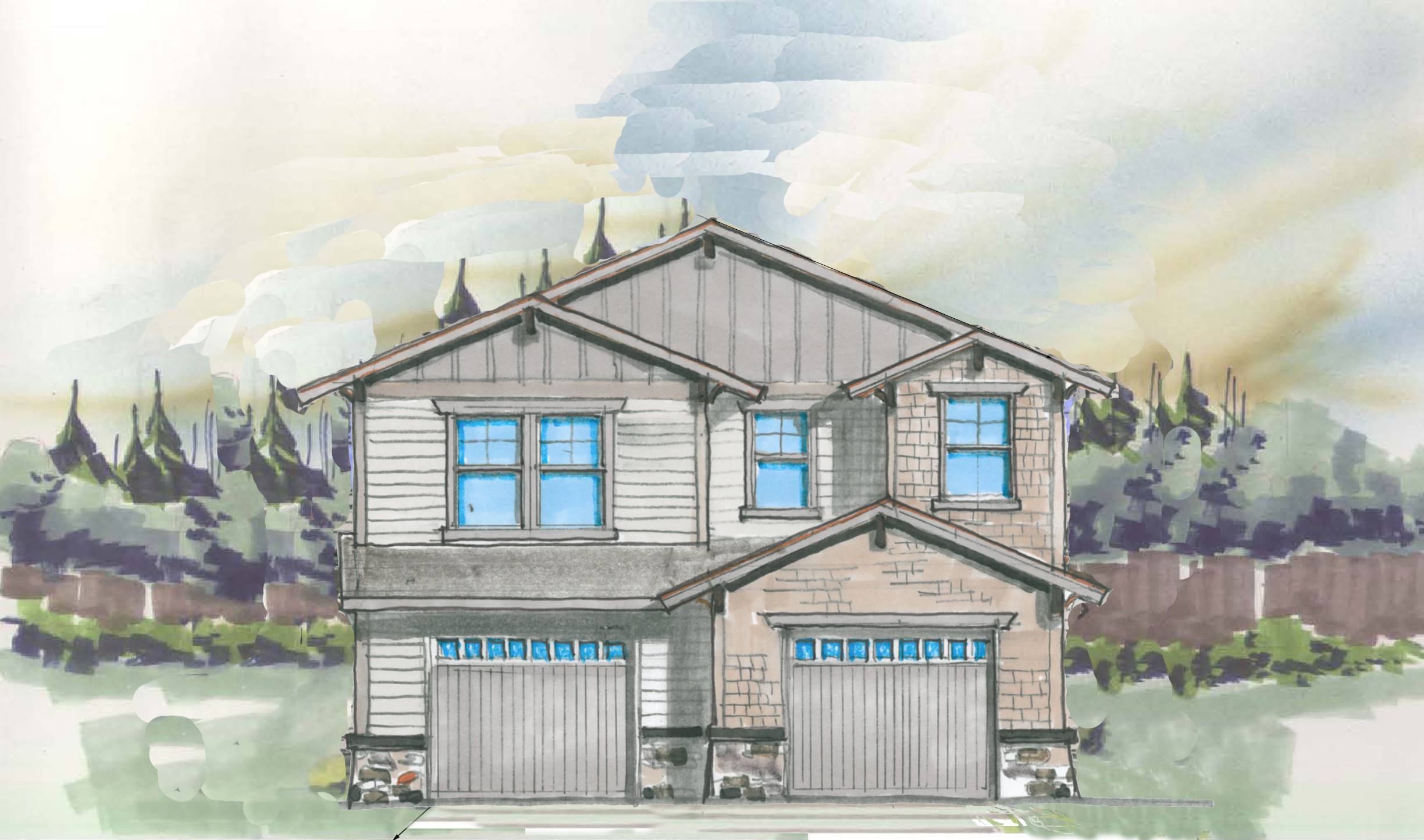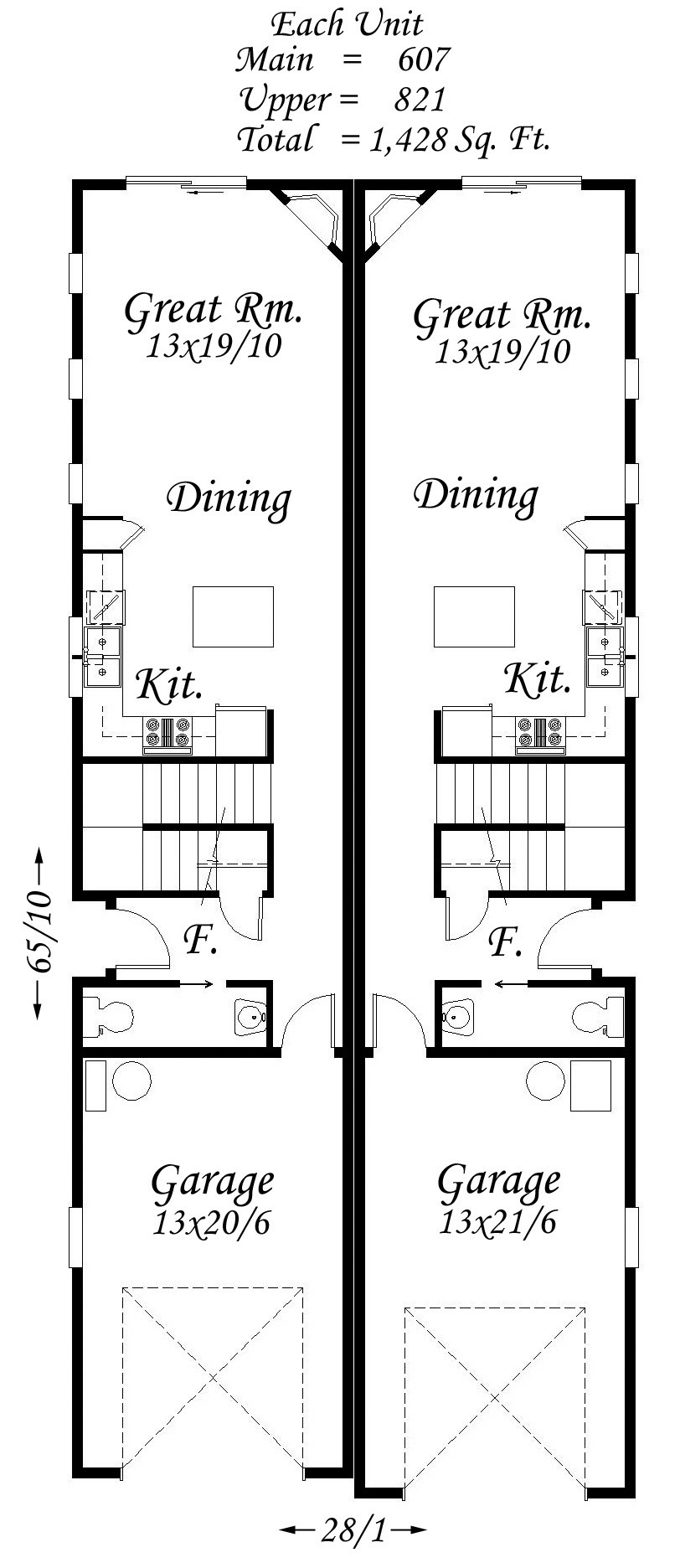Plan Number: MA-1428
Square Footage: 1428
Width: 14 FT
Depth: 66 FT
Stories: 2
Primary Bedroom Floor: Upper Floor
Bedrooms: 2
Bathrooms: 2.5
Main Floor Square Footage: 607
Upper Floor Square Footage: 821
Site Type(s): Narrow lot
Foundation Type(s): crawl space post and beam
Portland Joey
MA-1428
Traditional and Country styles, the Portland Joey is an exciting duplex house plan features spaces found in much larger homes. The dual master suites are a huge benefit to almost anyone, each with its own walk-in closet and full bathroom. The upper floor has a tidy washer/dryer along with a retreat loft. The main floor has a private entry, powder room and large open ktichen, great room and dining area. The garage is exceptionally wide for a single car size, allowing for lots of storage on both sides.






Reviews
There are no reviews yet.