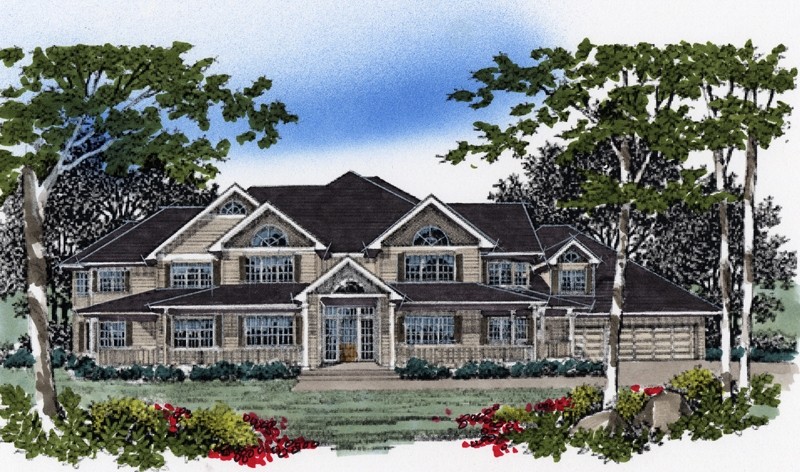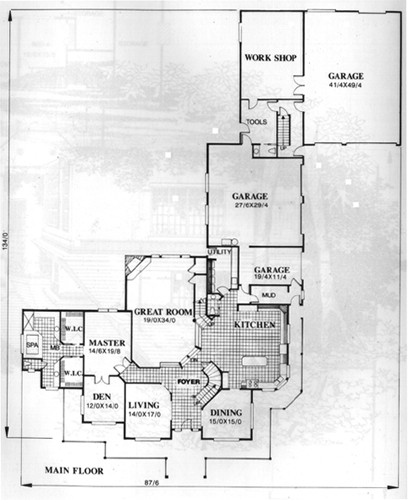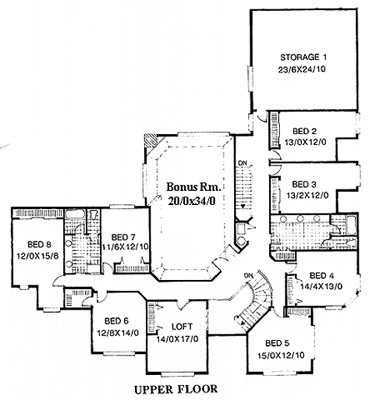Plan Number: m6935
Square Footage: 6935
Width: 88 FT
Depth: 134 FT
Stories: 2
Bedrooms: 4
Bathrooms: 4
Cars: 3
Main Floor Square Footage: 3505
Site Type(s): Flat lot
6935
m6935
Elegance and abundance are the keynotes here. Nothing is missing from the gourmet kitchen, to the ample shop and bonus rooms this home is sure to please. Grand in scale and elegant in design, the huge great room and spacious main floor master are complimented by this elegantly styled country exterior at home anywhere in the country.




Reviews
There are no reviews yet.