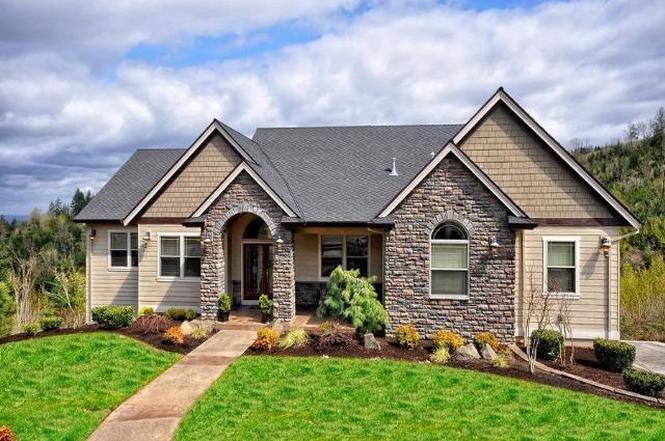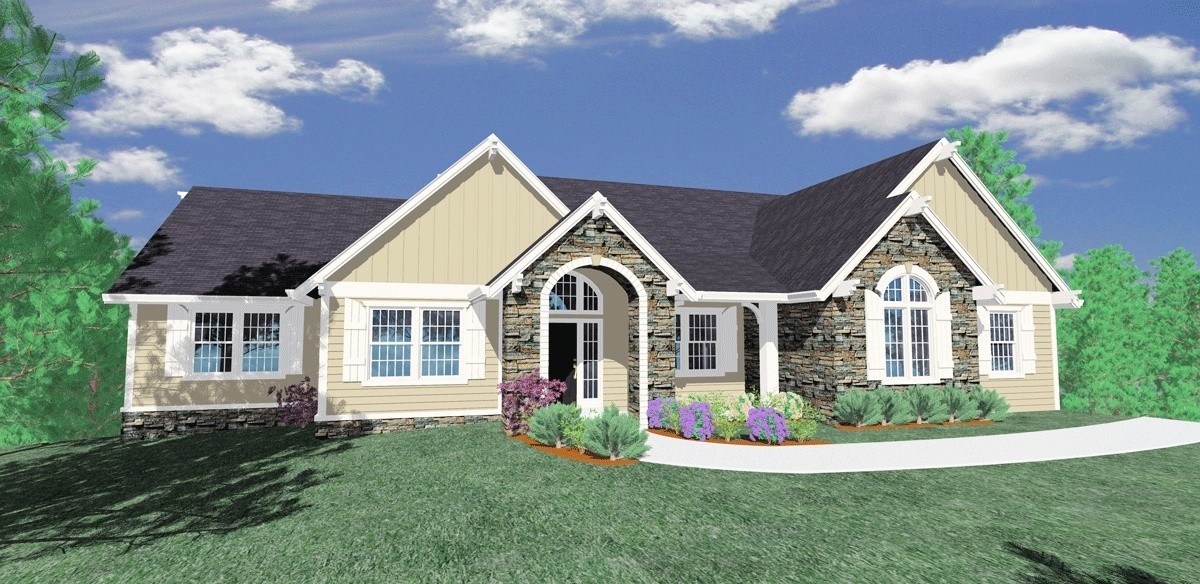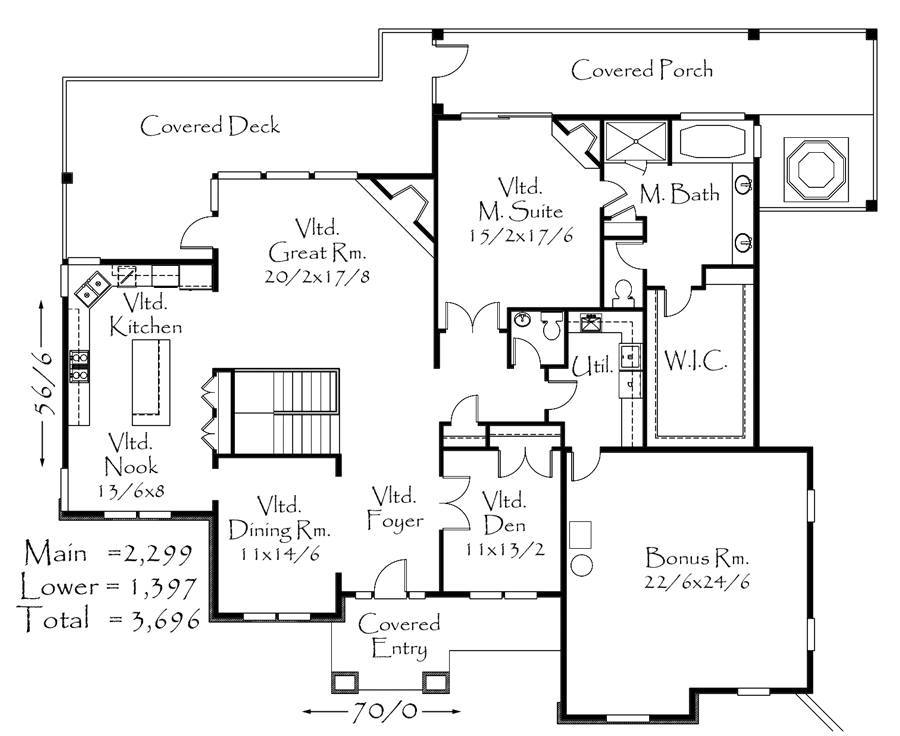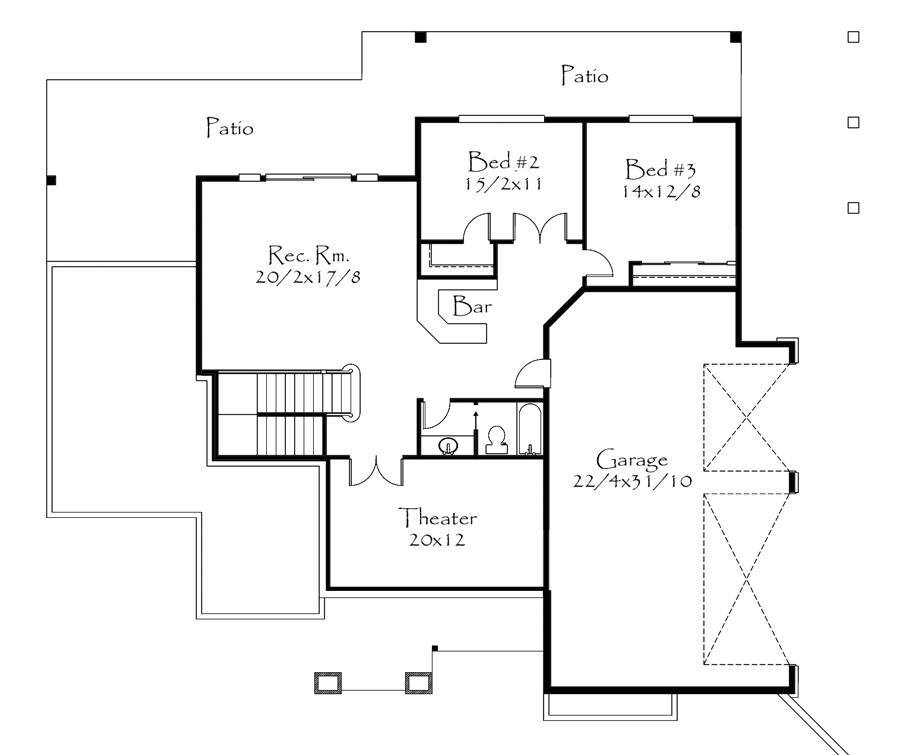Plan Number: M-3696
Square Footage: 3733
Width: 62 FT
Depth: 58 FT
Stories: 2
Bedrooms: 4
Bathrooms: 3.5
Cars: 3
Site Type(s): Down sloped lot, Garage Under, Side Entry garage, Side sloped lot
Foundation Type(s): crawl space floor joist, slab
3696
M-3696
An executive home with everything for the entire family. Homebuilders and buyers have discovered a real gem here. The Grand scaled Family room and kitchen with back stair is balanced by the large formal living and dining rooms. Upstairs is a private and spacious master suite, and large bedroom suites for the kids and guests. A Jack and Jill bathroom splits bedrooms 3 and 4. A large bonus room completes the picture. A perfect answer for the upper end single family market with a history of success, this design is sure to satisfy..





Reviews
There are no reviews yet.