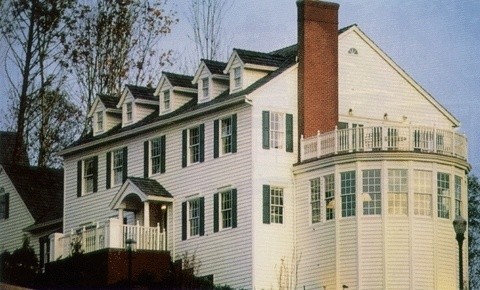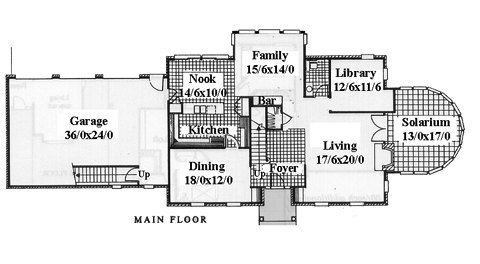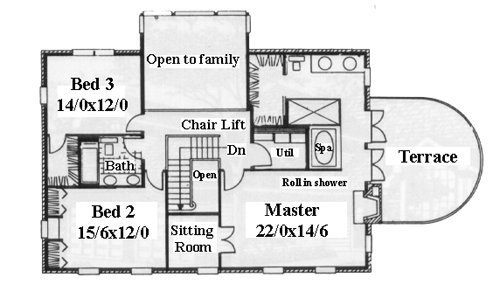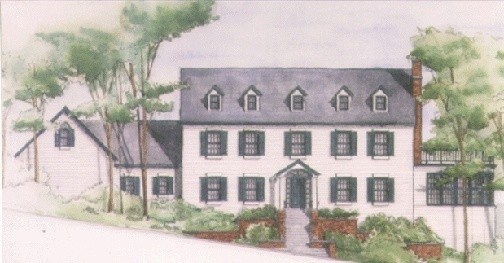Plan Number: m-3635
Square Footage: 3636
Width: 73 FT
Depth: 40 FT
Stories: 2
Bedrooms: 4
Bathrooms: 3
Cars: 3
Main Floor Square Footage: 2347
Site Type(s): Flat lot, Up sloped lot
Foundation Type(s): crawl space floor joist, crawl space post and beam
3341
m-3635
The Carefree at heart will love this one. Perfectly designed for a lot with a view to the front this place has it all for the young at heart. The spa and excercise room downstairs, the large lower floor guest suite and wine cellar mean only one thing! Living is easy! Upstairs is an arrangement full of luxury. Back to back fireplaces in the master and living room, huge walk-in closet and gracious curving stairs make this design unique. The kitchen is gourmet sized and comes complete with a breakfast nook. This design was originally conceived for an uphill lot with a view to the front, but would also work well on a flatter site..





Reviews
There are no reviews yet.