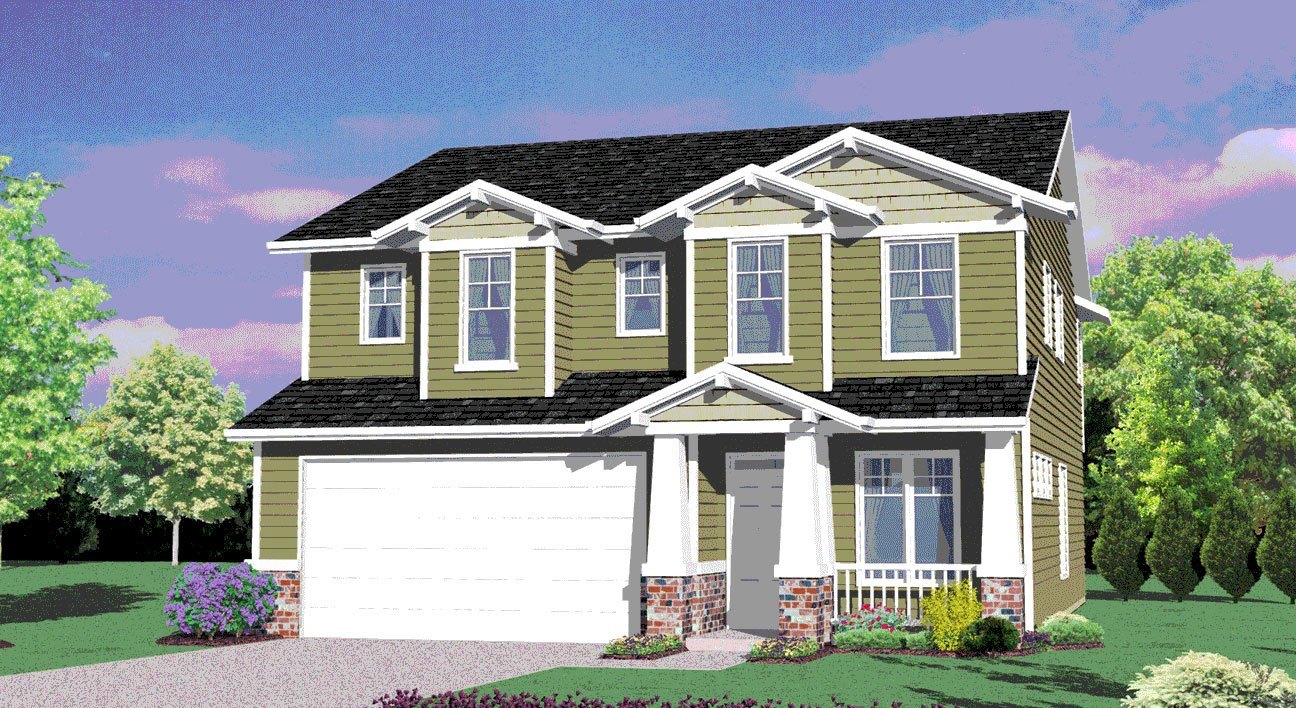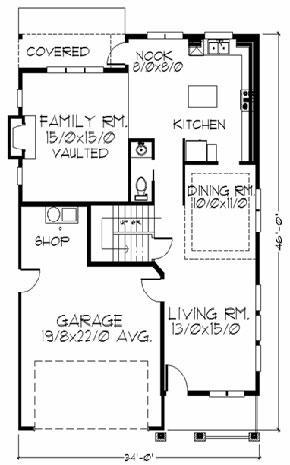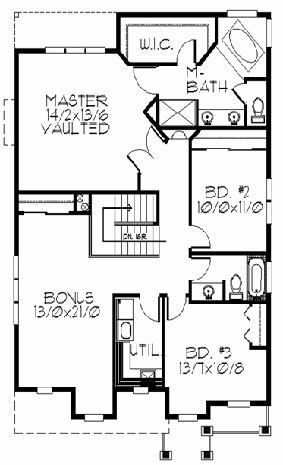Plan Number: M-2034
Square Footage: 2343
Width: 34 FT
Depth: 46 FT
Stories: 2
Bedrooms: 3
Bathrooms: 2.5
Cars: 2
Site Type(s): Flat lot
Foundation Type(s): crawl space post and beam
2035
M-2034
I originally designed this home as a production house in a higher end starter Home project. It has turned into a wonderfully popular design. I placed a large family room near the oversized kitchen and nook. I put a shop in the garage, and hid the stairway from the entry in keeping with good feng shui principles. I put three generous bedrooms upstairs along with a huge bonus room. The Master suite is vaulted, as is the bonus room which is open to the stair.. Best of all this is an affordable home to build and at 34 feet wide will fit anywyere. The good looking craftsman exterior is easy on the eyes, and carries this noble architectural style to new levels in affordable housing.




Reviews
There are no reviews yet.