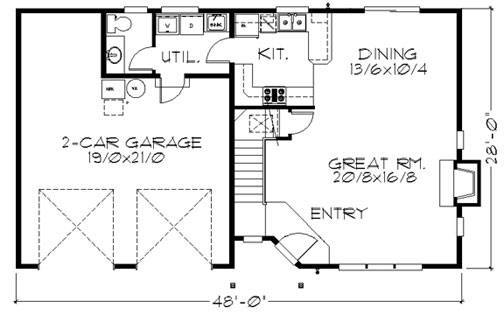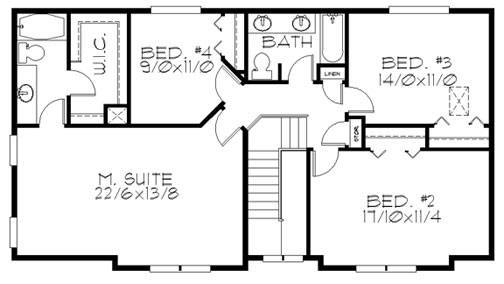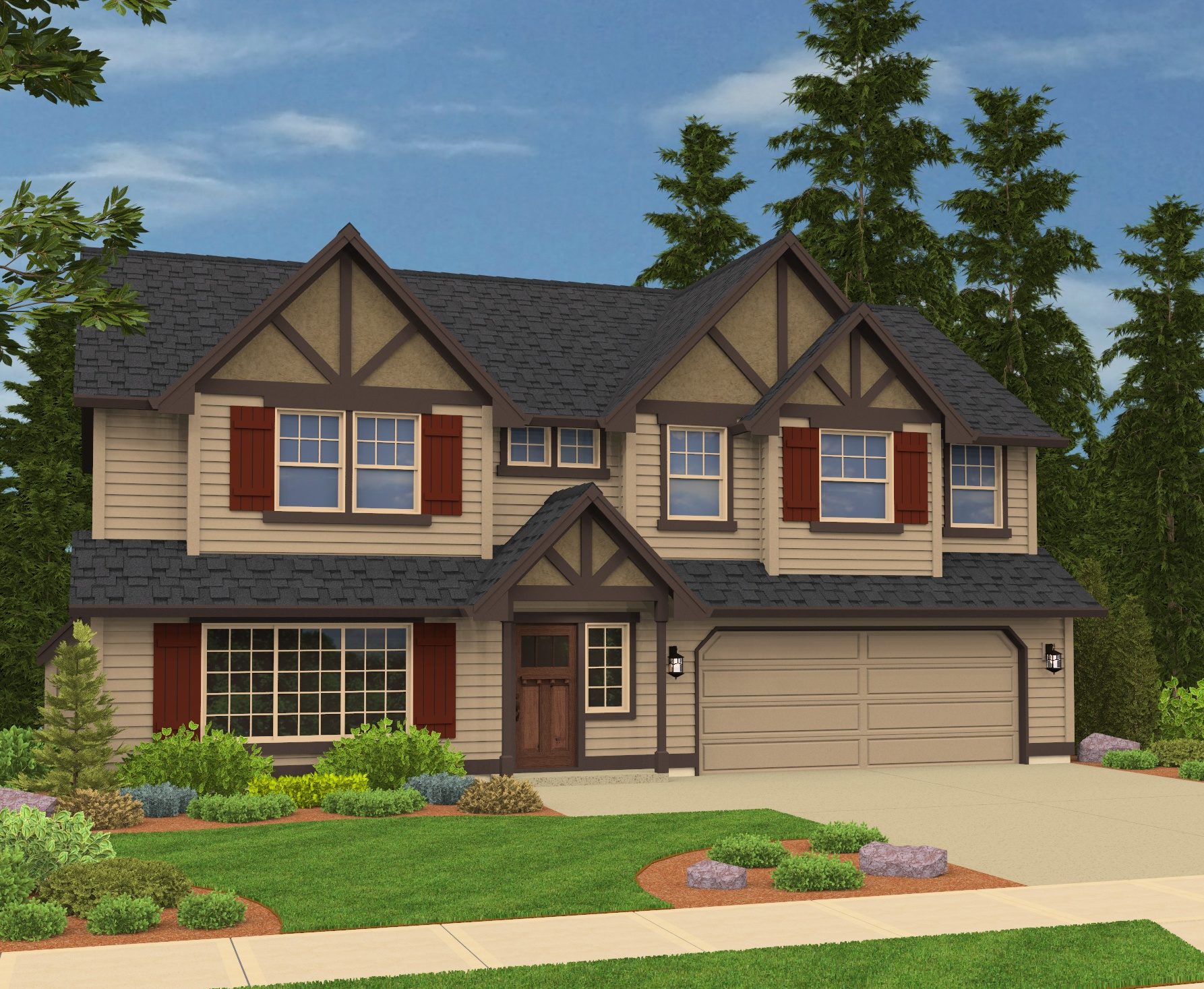Plan Number: M-1931
Square Footage: 1931
Width: 48 FT
Depth: 28 FT
Stories: 2
Bedrooms: 4
Bathrooms: 2.5
Cars: 2
Site Type(s): Flat lot
1931
M-1931
This plan is a truly fantastic starter home and perfect for a lot requiring a shallow footprint. This home is only 28 feet deep which ensures a huge backyard. Also notice the generous great room, the shop in the garage, and the good looking traditional architecture. Upstairs are huge bedrooms, the 22/6 x 13/8 master suite, plus a large walk-in wardrobe. To top this list of features is the economy. This is one of the most affordable homes you can build in our portfolio. Truly cost conscious and well planned.





Reviews
There are no reviews yet.