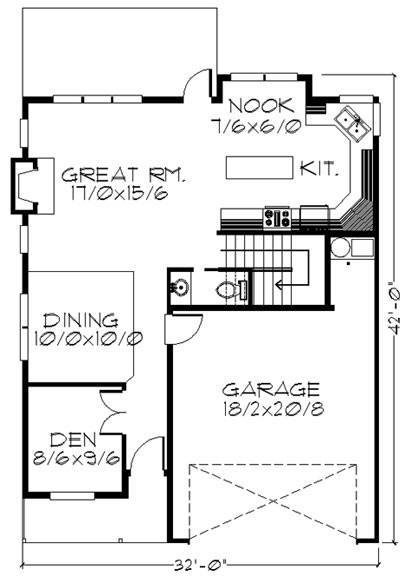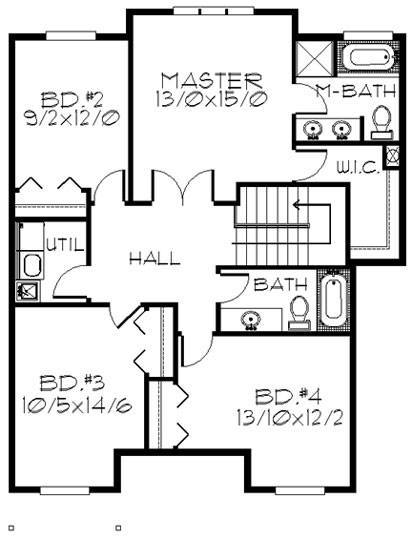1867
M-1773B
This home is only 32 feet wide and fits anywhere. There is a vast great room open to the kitchen and dining rooms. The kitchen has all the space you could want plus a breakfast nook. Upstairs are four comfortable bedrooms. There is also a ton of elbow room in the hallway and stairs. The front is a cute shingle style with a front porch and matching dormers. This is one of the most popular house plans being built by the largest homebuilder in the US. Take advantage of the wisdom and value engineering that has gone into this winning plan. Also consider hooking two of these together for a townhouse or even a fourplex lot. We have a larger version of this house at 2000 square feet as well.
House Plan Features
- Great Room Design














Reviews
There are no reviews yet.