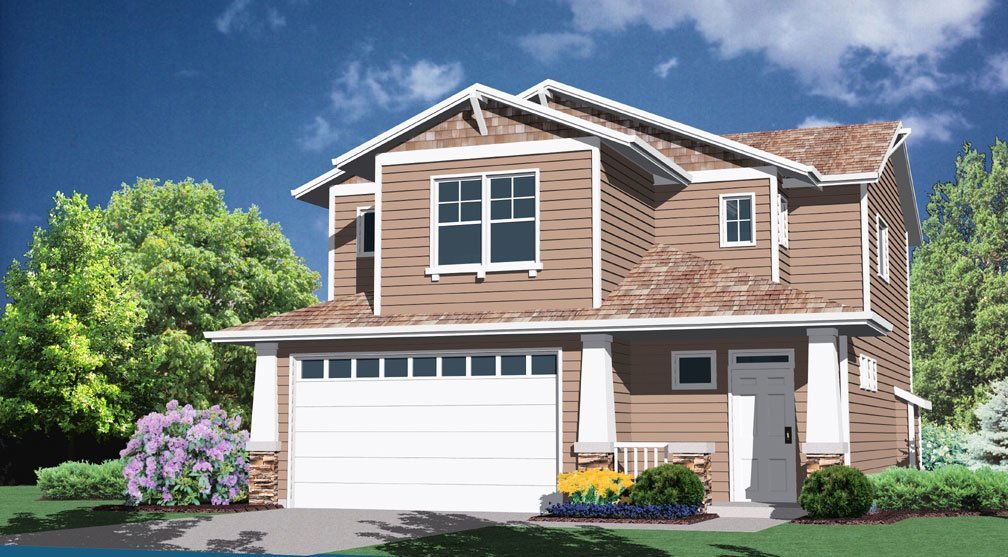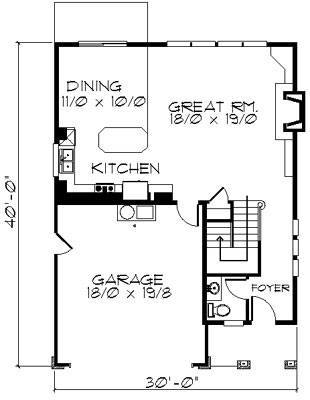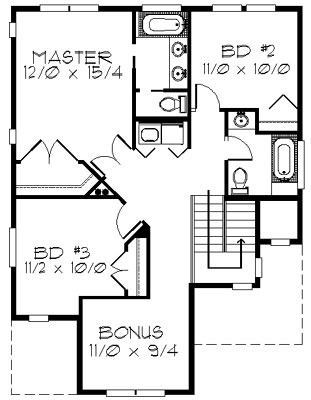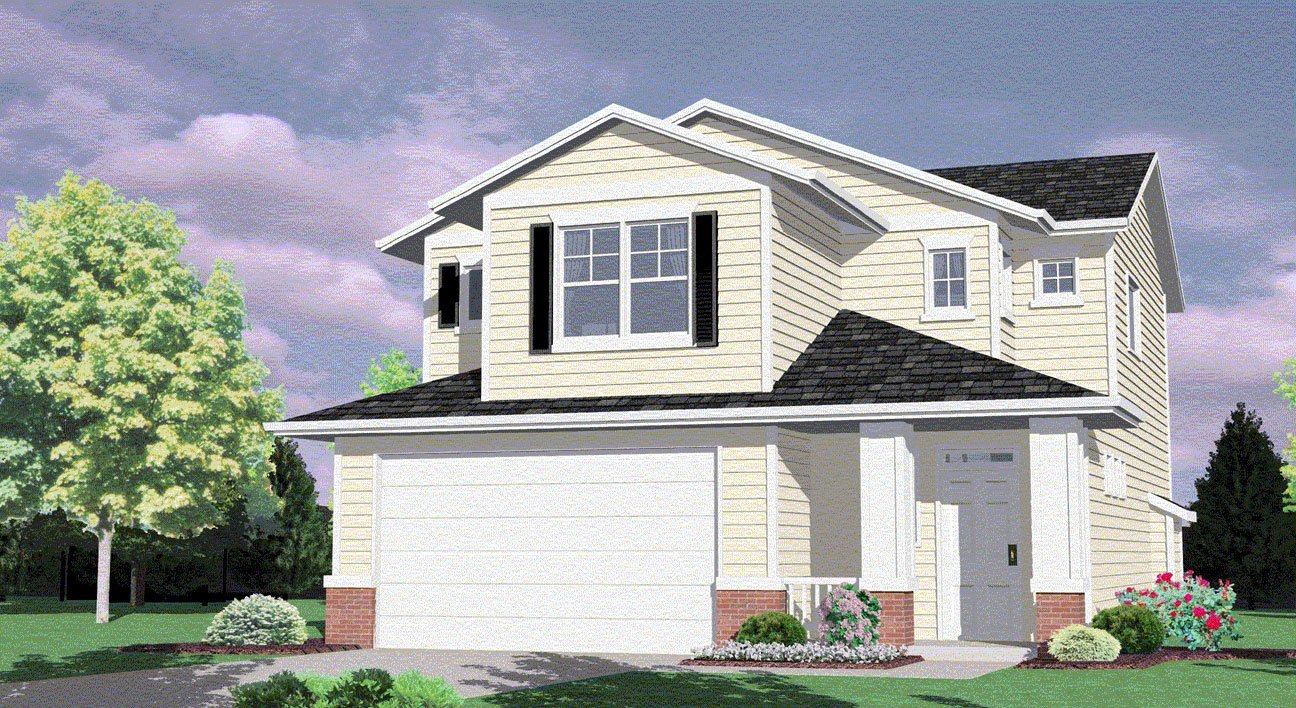Plan Number: M-1689
Square Footage: 1689
Width: 30 FT
Depth: 40 FT
Stories: 2
Bedrooms: 3
Bathrooms: 2.5
Cars: 2
Site Type(s): Flat lot, Narrow lot
Foundation Type(s): crawl space post and beam
Jefferson
M-1689
Best Selling Small Craftsman House Plan
Words cannot come close to describing the popularity and longevity of this Best Selling Craftsman House Plan. This charming Craftsman design is only 30 feet wide and 40 feet deep and fits on nearly any lot. This plan could be a great option for townhouses as well, just match two side by side with a common wall. The main floor of this unique house plan features the spacious Great Room, Dining Room and open kitchen with center island. Upstairs are two well placed bedrooms, a conveniently placed utility closet and the Master Suite, complete with a bathtub, side by side sinks and a private toilet. The best feature of this home (aside from the style) is the minimal building cost. Plan M-1689 is value engineered.





Reviews
There are no reviews yet.