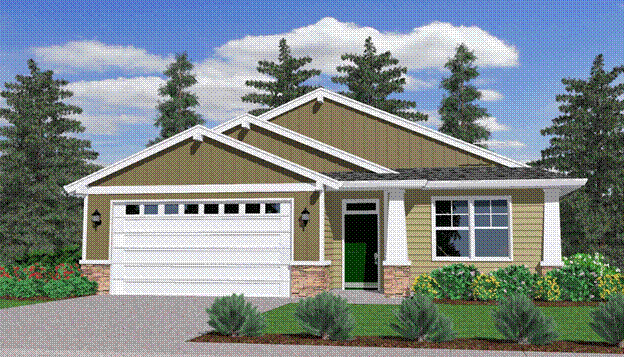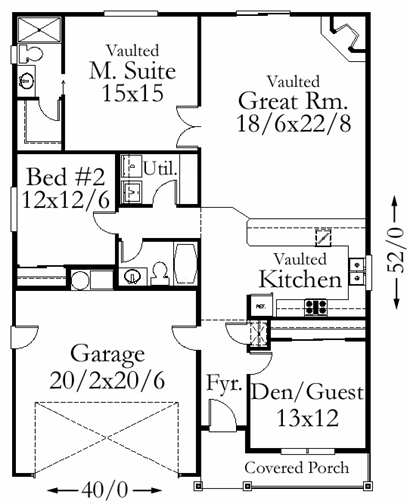Plan Number: M-1576
Square Footage: 1576
Width: 40 FT
Depth: 52 FT
Stories: 1
Bedrooms: 3
Bathrooms: 2
Cars: 2
Main Floor Square Footage: 1576
Site Type(s): Flat lot, Narrow lot
Foundation Type(s): crawl space post and beam
M-1576
M-1576
This value-engineered house plan has been called the perfect plan by many builders. It fits many lots and as a popular one story design is very economical to construct. The plan is also very livable, bright and open. The main living area seems just huge yet still cozy. This is the plan if you are looking to build an affordable one story with a lot of quality living space.



Reviews
There are no reviews yet.