Plan Number: MF-2206
Square Footage: 2206
Width: 70.8 FT
Depth: 47.5 FT
Stories: 3
Primary Bedroom Floor: Main Floor
Bedrooms: 3
Bathrooms: 2.5
Cars: 2.5
Main Floor Square Footage: 1613
Lower Floor Square Footage: 1555
Upper Floor Square Footage: 593
Site Type(s): daylight basement lot, Down sloped lot, Multiple View Lot, Rear View Lot, Side Entry garage
Foundation Type(s): Basement
Endless Progress – American Farm House Plan -MF-2206
MF-2206
American Farm House Plan
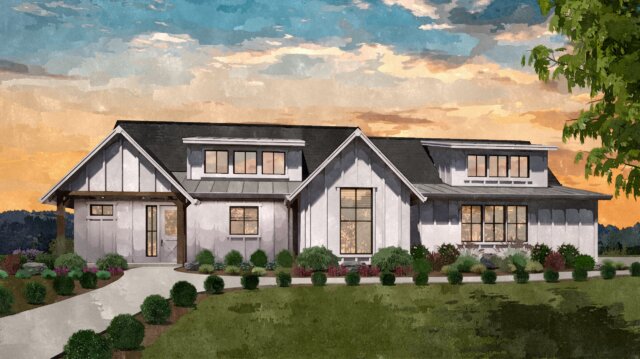 This latest addition to our rustic collection is a prime example of everything that can be had in an American farm house plan. We’re particularly proud of the level of comfort we’ve been able to pack into this home and we think you’ll love it too.
This latest addition to our rustic collection is a prime example of everything that can be had in an American farm house plan. We’re particularly proud of the level of comfort we’ve been able to pack into this home and we think you’ll love it too.
Approaching the home you’ll take a trip through the covered porch into the entry, where immediately to the right you’ll find the kitchen. The kitchen offers up everything you’ll need, from a large island to bountiful counter space. Onward into the main floor is the living room (complete with 18′ ceiling) and the dining room, both of which open up to the sprawling back covered deck. Speaking of the back deck, we’ve crafted a an expansive outdoor living space that stretches from the primary bedroom all the way over to the third bedroom, with each room getting private access. The primary bedroom includes a vaulted ceiling and a bathroom with dual sinks, private toilet, and walk in closet. Rounding out the main floor we have two sizable bedrooms, the utility room, and the two car garage with shop.
The upper floor of this home is very flexible, with a large vaulted loft and a huge bonus room that can serve as the creative and entertainment hub of the entire home. Whether it’s a weight room, game room, art studio, music room, theater, you can have anything your heart desires. Closing out the tour, we have 1500 square foot basement that opens up to a lower level patio below the main floor deck. Take advantage of a rear view and build out the basement of your dreams.
It takes more than luck to craft the ideal home; it’s the result of meticulous planning. Begin your journey towards building your dream home by exploring our extensive collection of house plans. Should any design catch your attention and you desire to tailor it to your preferences, please reach out to us without hesitation. We’re eager to collaborate with you and fashion a design that not only meets your needs but also reflects your distinct style. We invite you to visit our website to discover an even broader selection of American farm house plans.

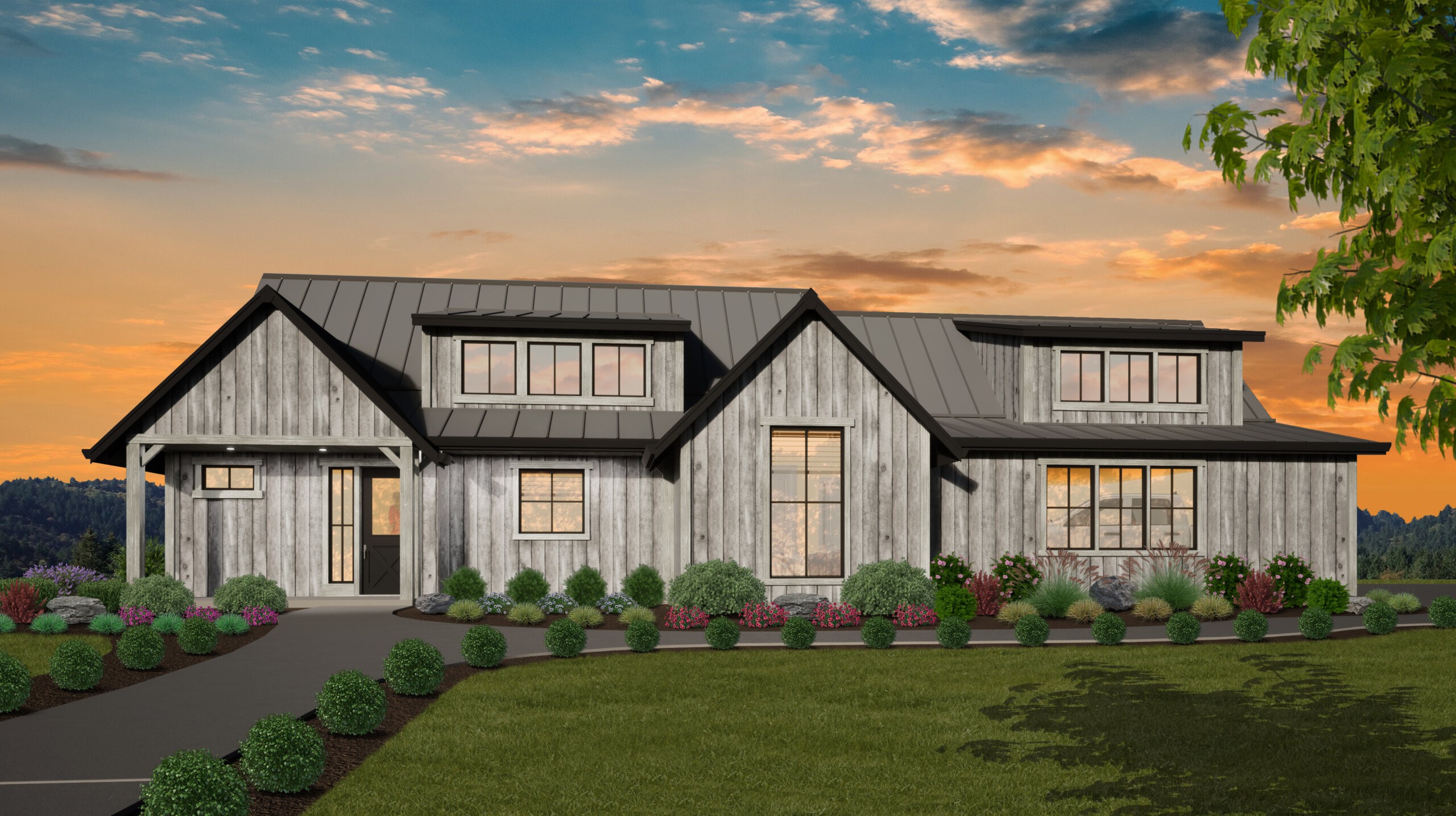
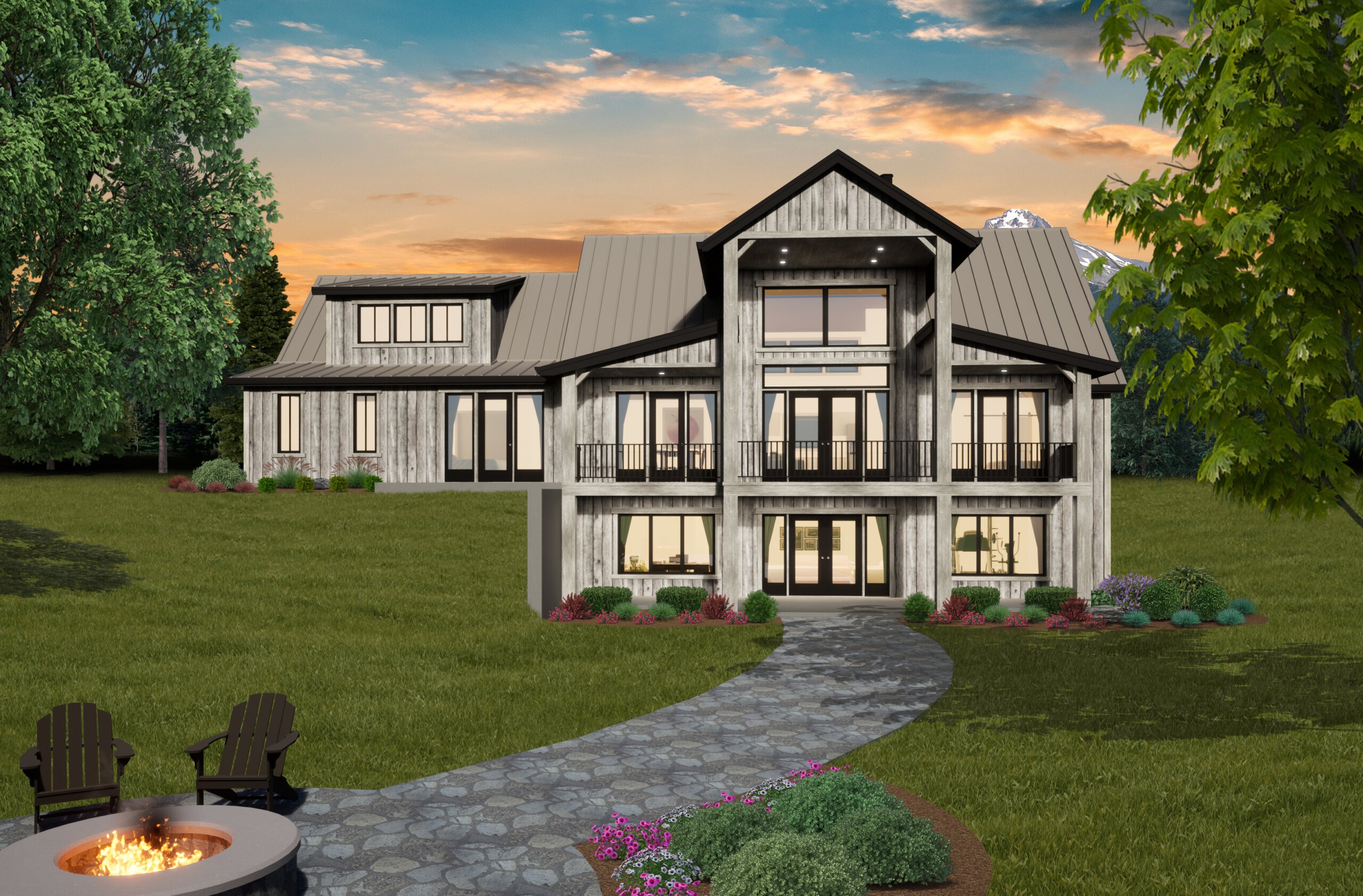


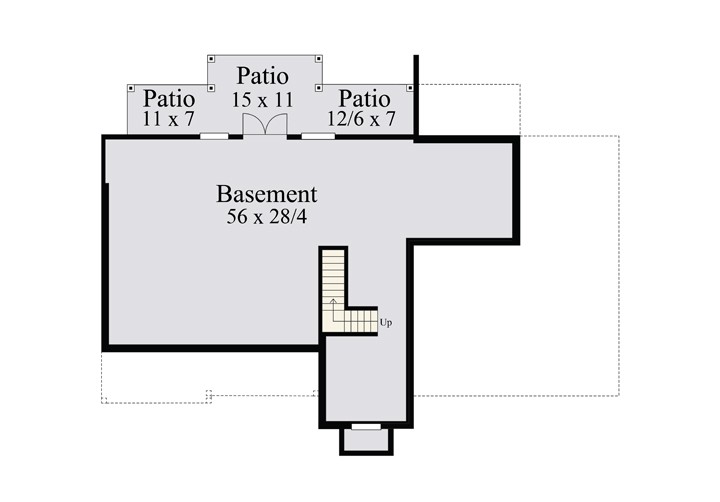
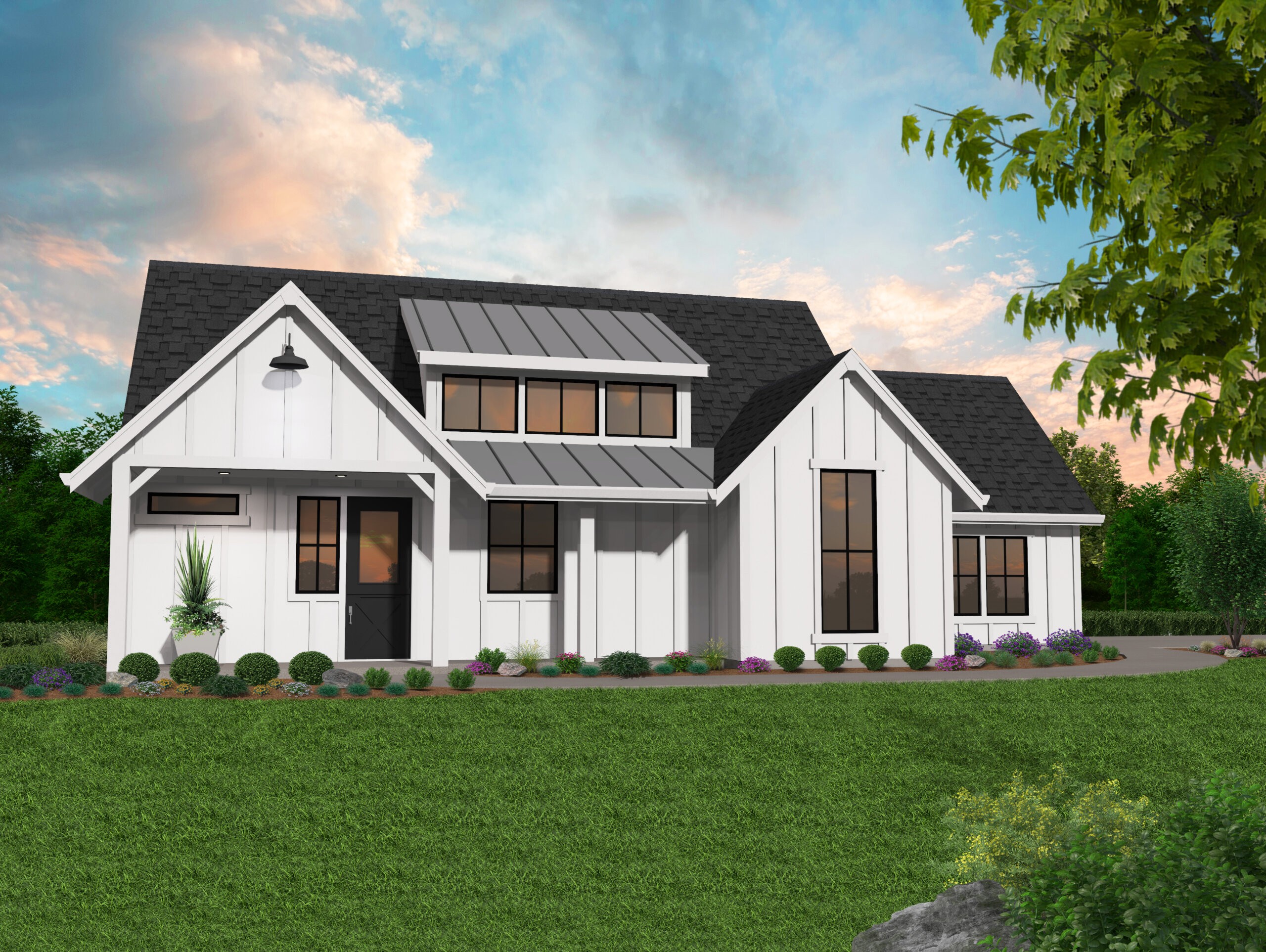
Reviews
There are no reviews yet.