Plan Number: MF-2662
Square Footage: 2662
Width: 86.33 FT
Depth: 68.5 FT
Stories: 2
Primary Bedroom Floor: Main Floor
Bedrooms: 3
Bathrooms: 3
Cars: 3
Upper Floor Square Footage: 410
Site Type(s): Flat lot, Rear View Lot, Side Entry garage
Foundation Type(s): crawl space floor joist
Del Norte Casa – A Best Selling Farmhouse with multiple Bedroom Suites – MF-2662
MF-2662
A Best Selling Farmhouse with multiple Bedroom Suites
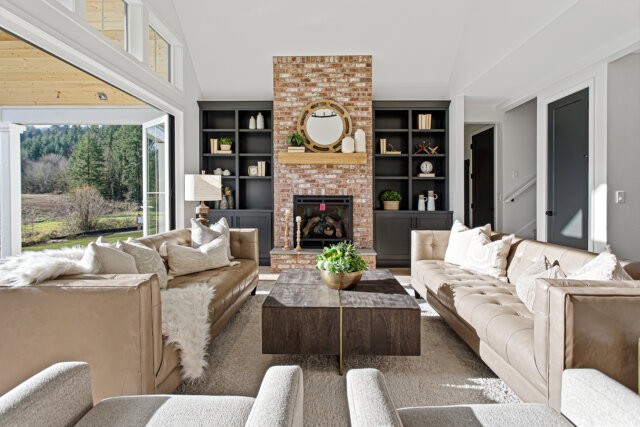
Feast your eyes on this Best Selling Farmhouse Plan with everything on your list. From the open concept main core of this house plan, through to the large covered outdoor living area you find luxury, flexibility and smart design. Three generous bedrooms suites surround the central core. The Primary Bedroom Suite is adjacent to a Den/Flex space complete with a two way fireplace and rear access to a covered porch.
Take a look at the clever three car garage with entry at the side of the home. The mud room comes directly off the garage and leads to the laundry room on the right side. Take a left and enter them main core of the home. Love on the large island kitchen with open view all the way through to the rear covered outdoor living space. Completing this Best Selling Farmhouse story is the large, private and flexible upper floor bonus room perfect for hobbies, business, children, gym or any other thing you can imagine.
This home is distinctive Mark Stewart Rustic Farmhouse Styling with efficient and affordable truss roof construction and value engineering throughout. A very close cousin to this flexible house plan is the original that this home came from. For more inspiration please check out our Cuthbert House Plan with alternate views and interior decor. This design truly lives Much bigger then the square footage of only 2252 sq. ft on the main floor. This home design is unique in the market and an outstanding solution for many families.

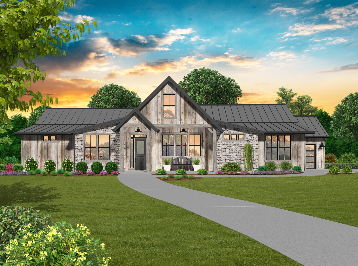
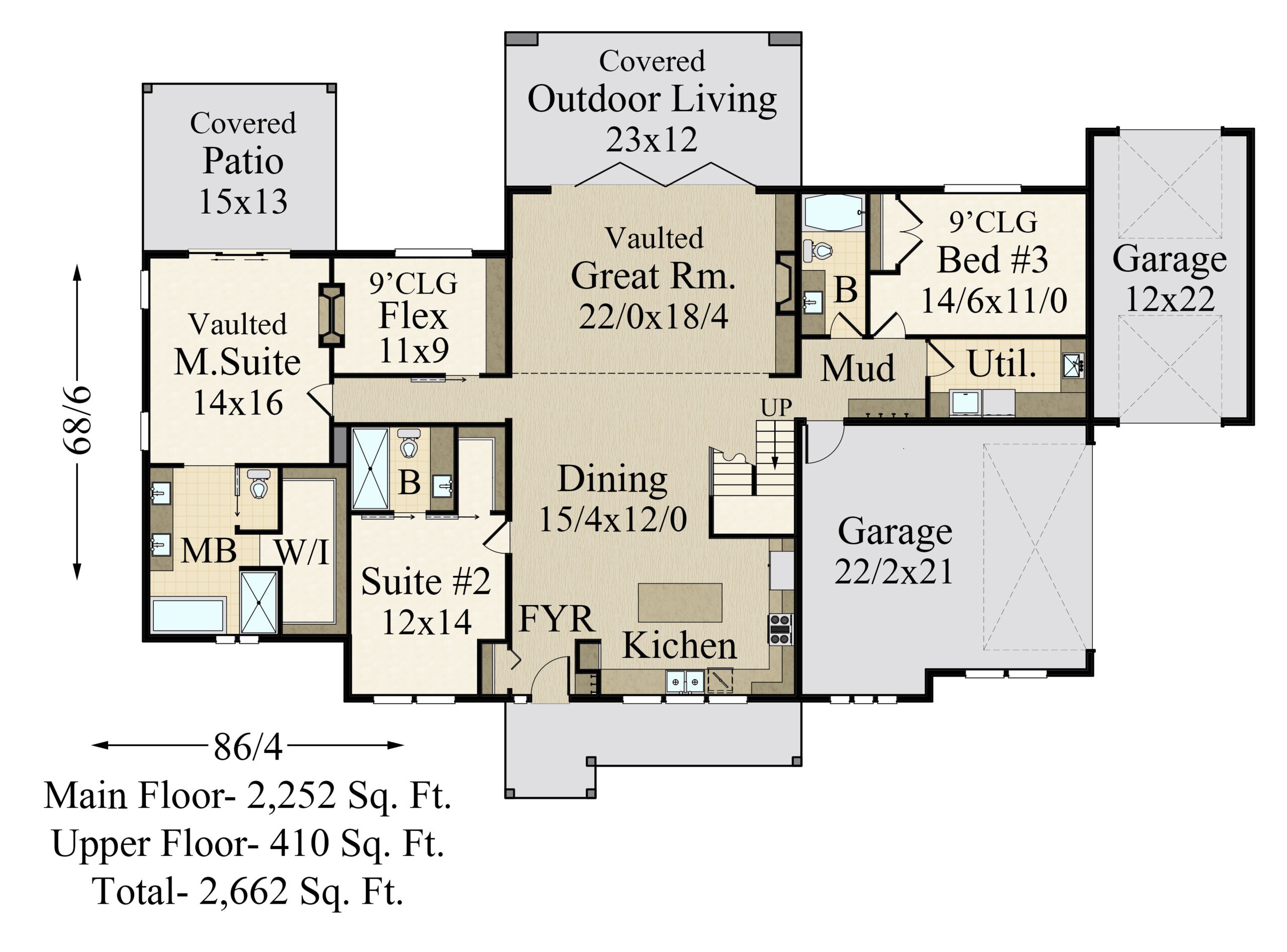
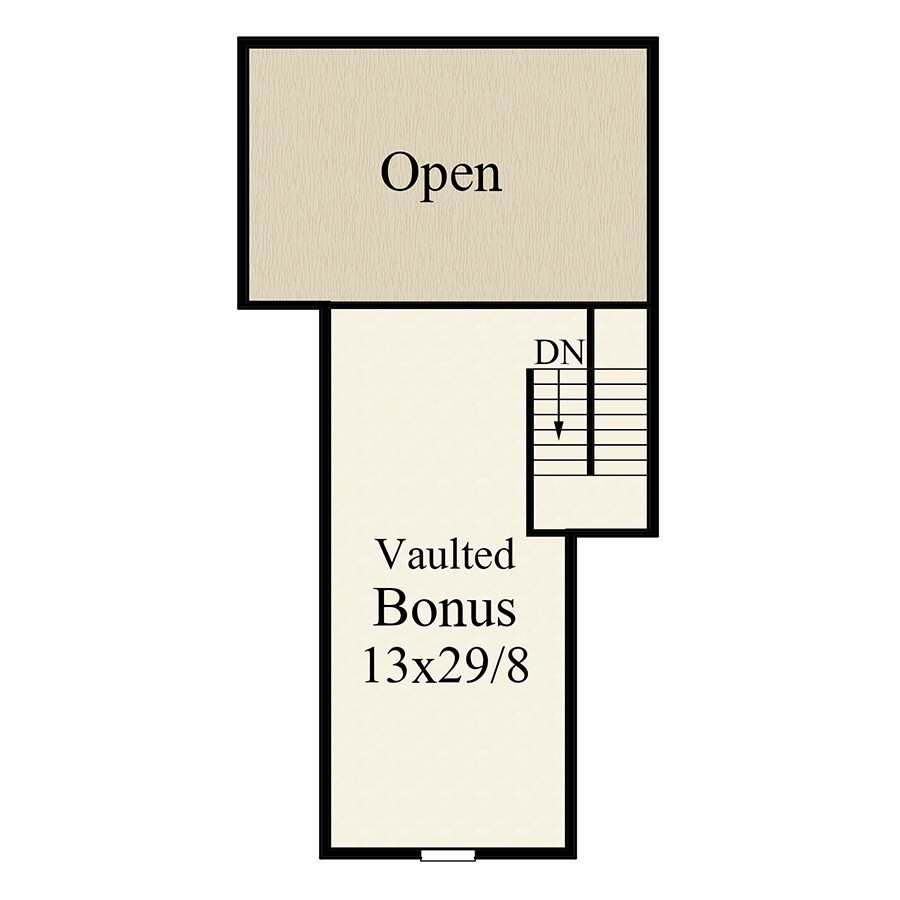

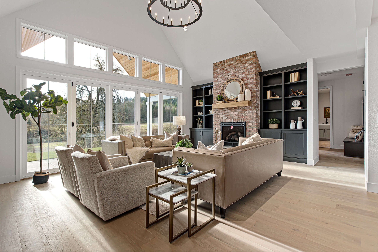
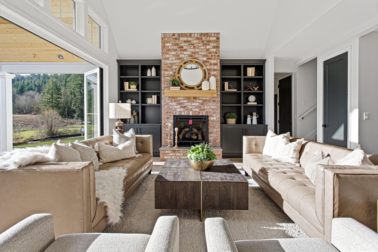
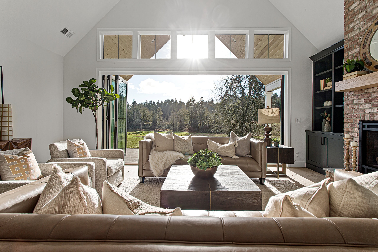
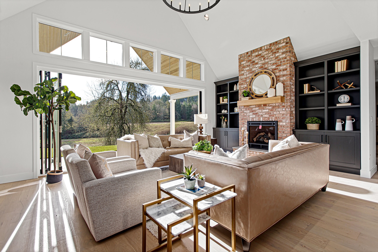
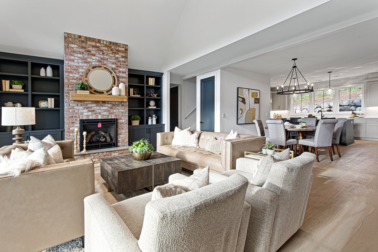
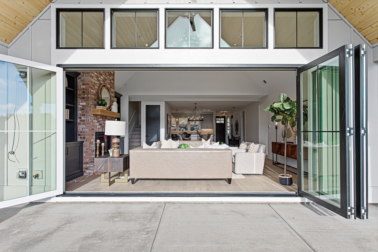
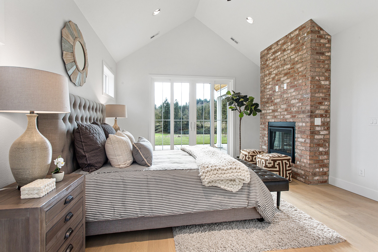

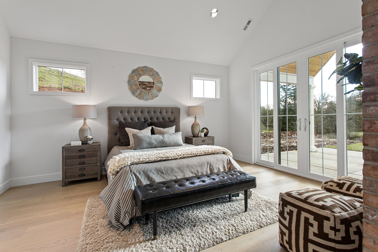
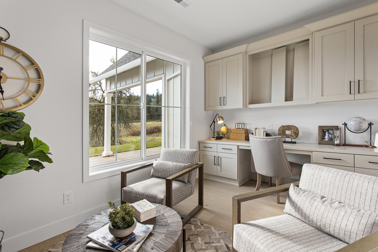
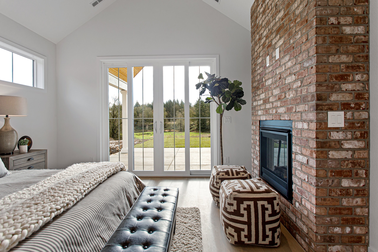
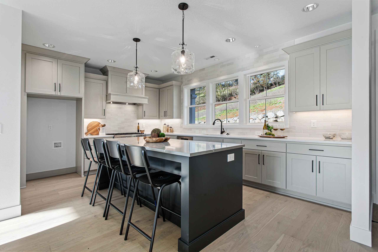
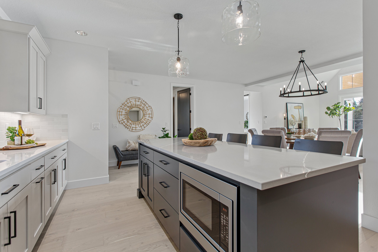
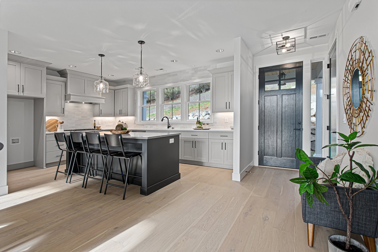
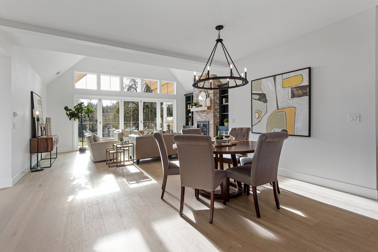
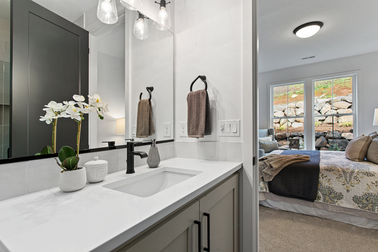
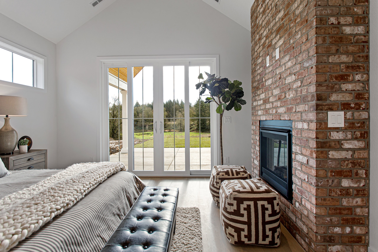
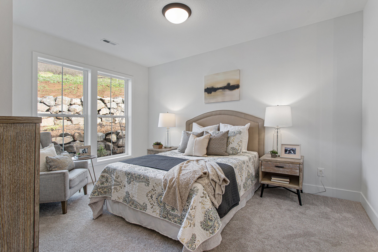
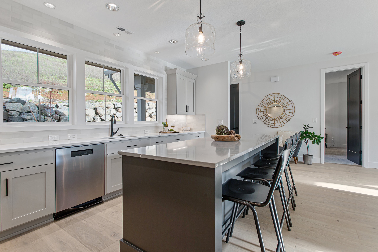
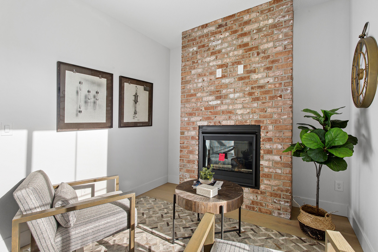
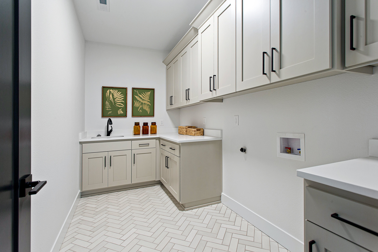
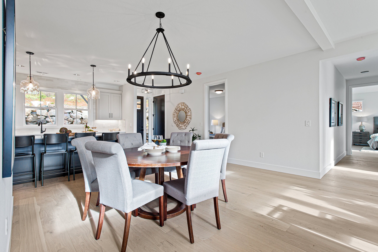
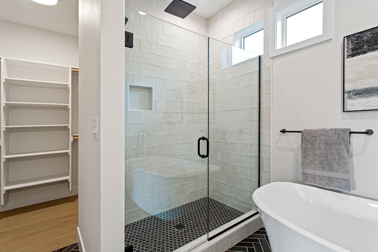
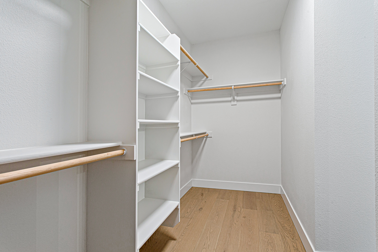
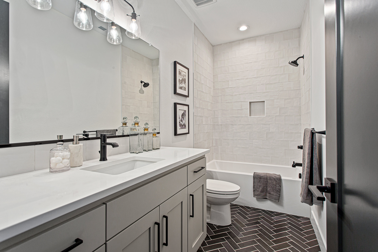
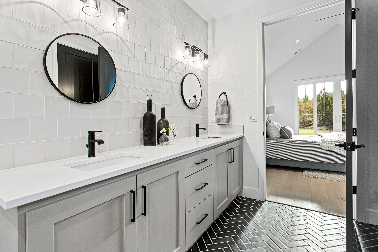
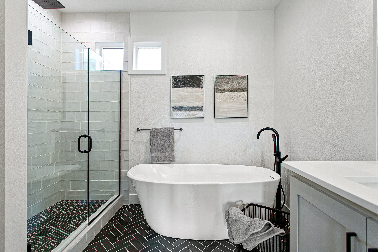
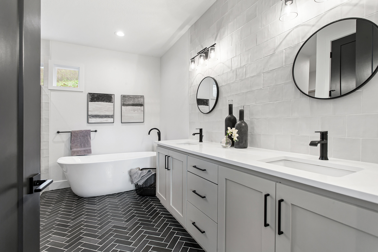
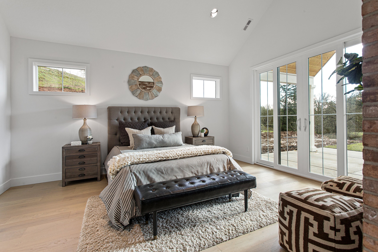




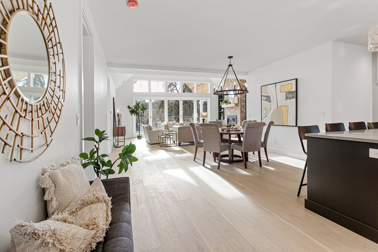
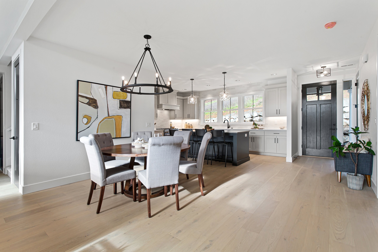

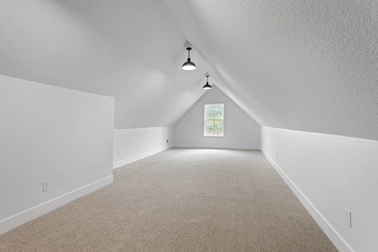

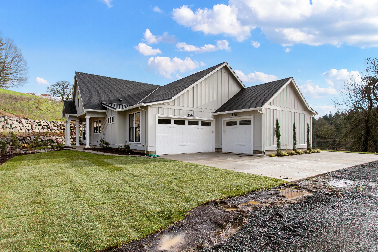
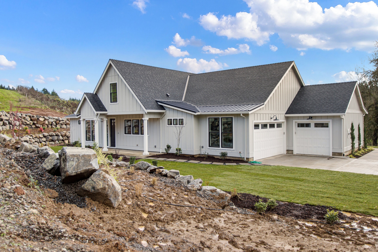
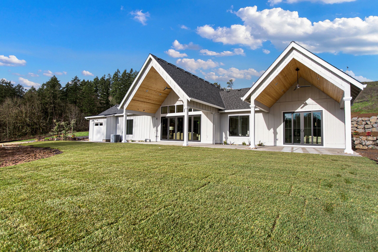

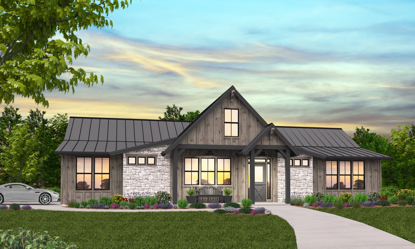
Reviews
There are no reviews yet.