Plan Number: MF-1251
Square Footage: 1294
Width: 23 FT
Depth: 35 FT
Stories: 2
Primary Bedroom Floor: Upper Floor
Bedrooms: 3
Bathrooms: 2.5
Cars: 1
Main Floor Square Footage: 524
Site Type(s): Flat lot, Front View lot, Garage forward, Garage Under
Foundation Type(s): crawl space floor joist, crawl space post and beam
Country Pride – Lovely Small Farmhouse With Three Bedrooms – MF-1251
MF-1251
Narrow Farmhouse With Three Bedrooms and big living
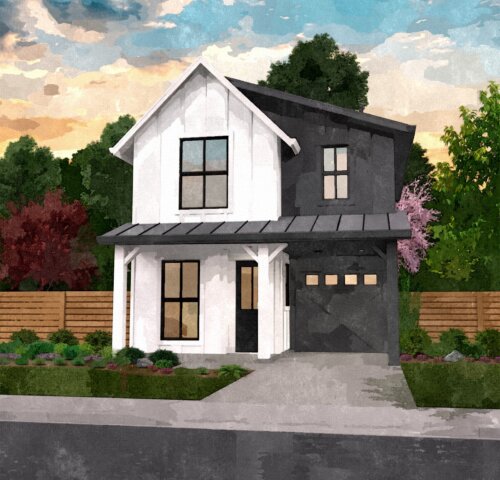 This is the perfect opportunity to get all the style and charm of a large, barn style in a manageable, small farmhouse package.
This is the perfect opportunity to get all the style and charm of a large, barn style in a manageable, small farmhouse package.
“Country Pride” is a masterpiece of architectural ingenuity that redefines the possibilities of narrow lot living. With its compact depth of just 23 feet, this award-winning house plan offers a solution that effortlessly marries open living with functional design. The home’s graceful exterior design exudes a sense of timeless charm, while its interior layout caters to modern lifestyles with an open main floor plan and three bedrooms tucked away on the upper level.
Embracing Narrow Lot Challenges: Country Pride stands as a testament to creative problem-solving in the realm of architectural design. Designed specifically for challenging narrow lots, the home presents a stunning solution that maximizes every inch of available space. This intelligent design not only meets the demands of contemporary living but also elevates it to a new level of sophistication.
Elegance in Simplicity: The exterior of this narrow traditional farmhouse design is a vision of elegance through simplicity. The graceful lines and thoughtful proportions of the façade create an immediate sense of curb appeal. A harmonious combination of materials, such as textured siding, classic shutters, and charming dormer windows, imparts a warm and inviting atmosphere that resonates with a sense of country living.
Open Main Floor Plan: Upon entering Country Pride, residents are greeted by an open main floor plan that embraces the concept of seamless living. The rear kitchen serves as the hub of activity, overlooking the living and dining areas. This arrangement encourages fluid interaction between family members and guests, fostering a sense of togetherness that modern families cherish. Ample windows allow natural light to cascade in, creating a bright and airy ambiance.
Tasteful Kitchen Design: The rear kitchen of this flexible plan is a testament to functional design without compromise on aesthetics. Thoughtfully arranged cabinets, modern appliances, and a spacious island ensure that the kitchen is a chef’s delight. Whether preparing meals, entertaining, or simply enjoying a casual breakfast, the kitchen becomes a place where culinary creations and memories are shared.
Upper Level Sanctuary: Ascending to the upper level, the three bedrooms offer a private sanctuary away from the bustling activity below. Each bedroom is designed to maximize comfort while maintaining a sense of spaciousness. Large windows provide natural light and pleasant views, ensuring that each space feels welcoming and inviting.
Efficiency and Beauty Unite: Country Pride’s layout is not just about maximizing space; it’s about doing so while preserving the harmony between beauty and efficiency. The design exemplifies how innovative architecture can seamlessly blend form and function to create a home that meets the needs of modern living without compromising on style.
Conclusion: “Country Pride” is a triumph of design, where elegance, functionality, and adaptability unite to address the challenges of narrow lots. From its graceful exterior to its open main floor plan and carefully designed upper level, this award-winning house plan showcases the potential of architectural innovation. It is a symbol of how thoughtful planning and creative solutions can redefine what is possible within the constraints of a narrow lot, resulting in a home that is both a source of pride and a haven for modern living.

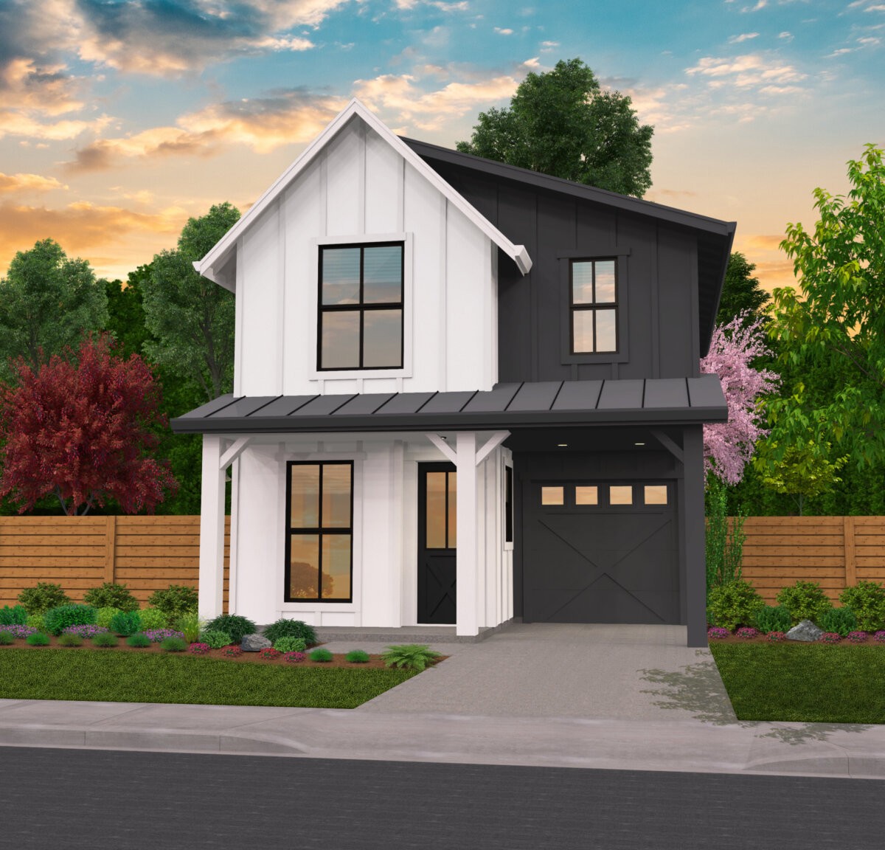
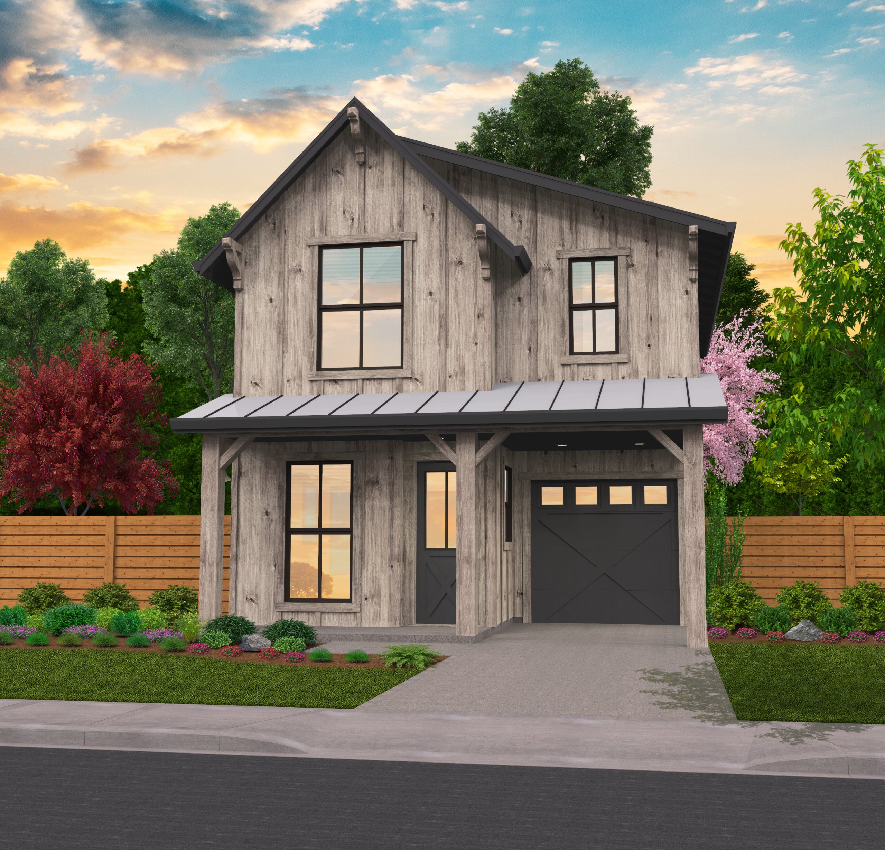
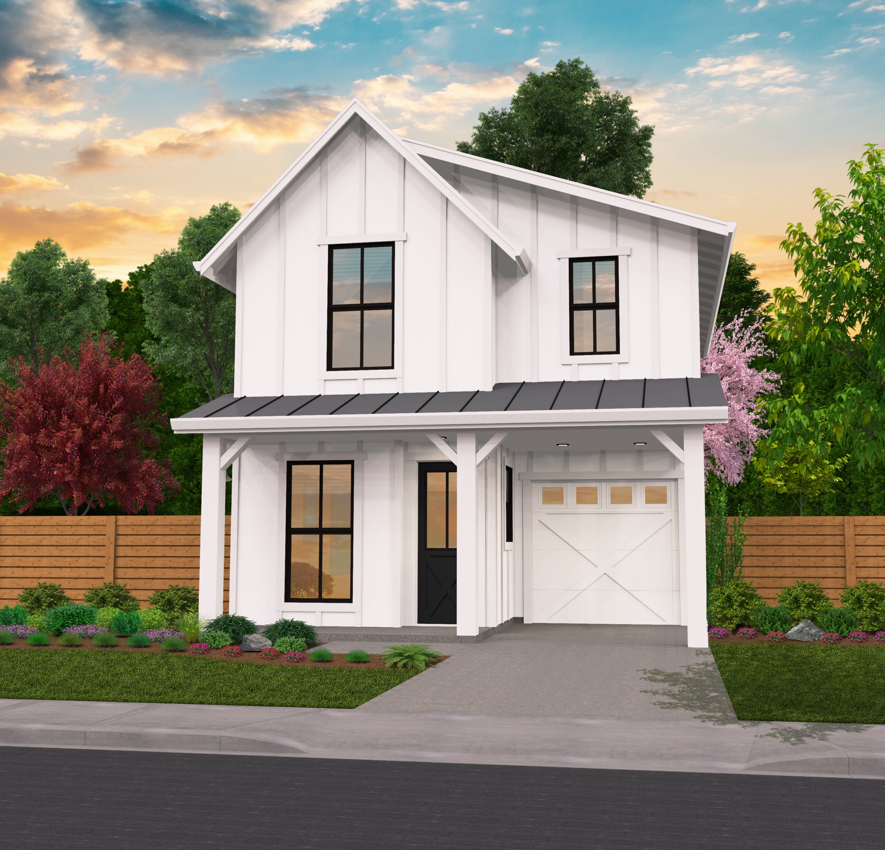

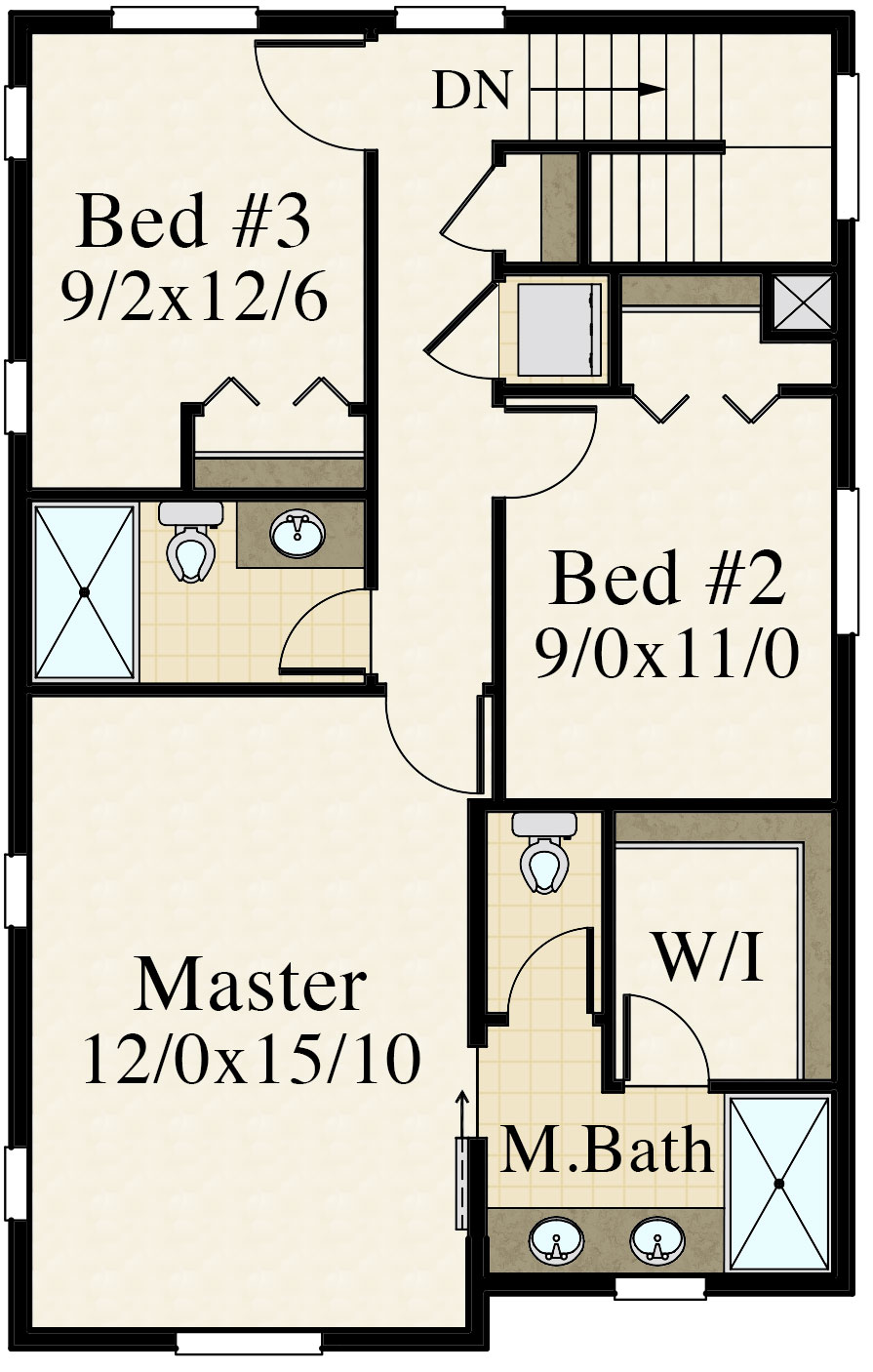
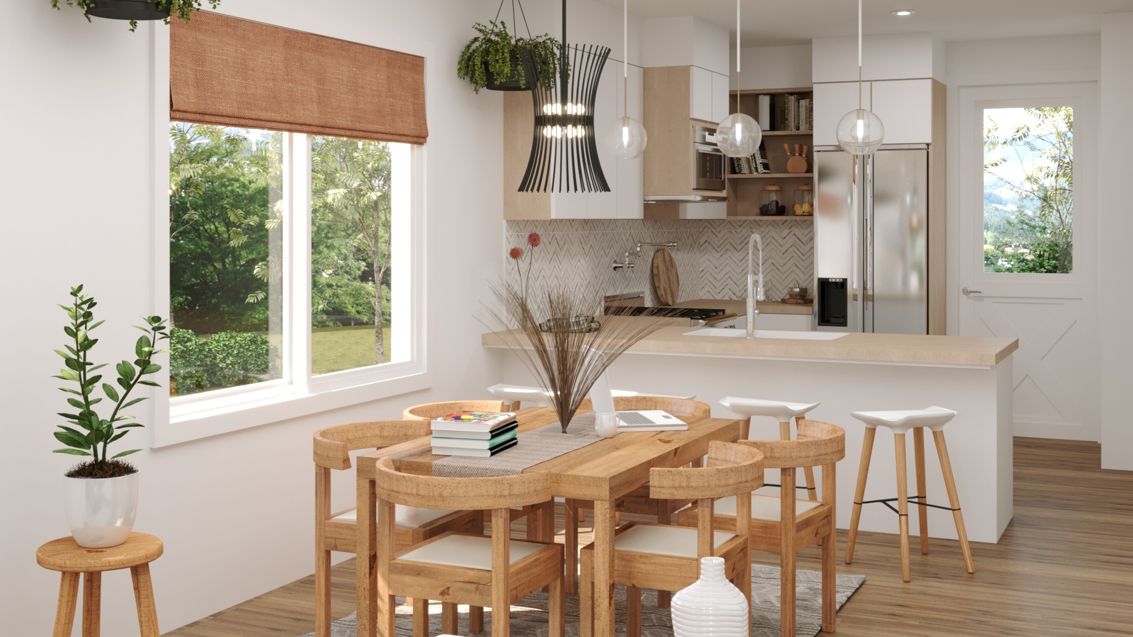
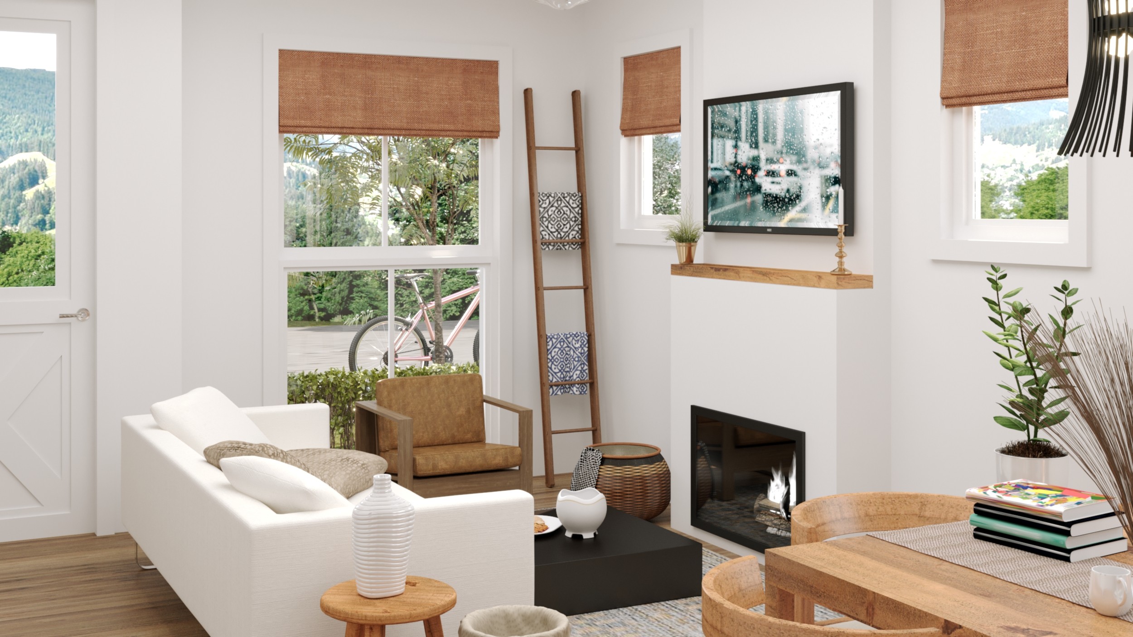

Reviews
There are no reviews yet.