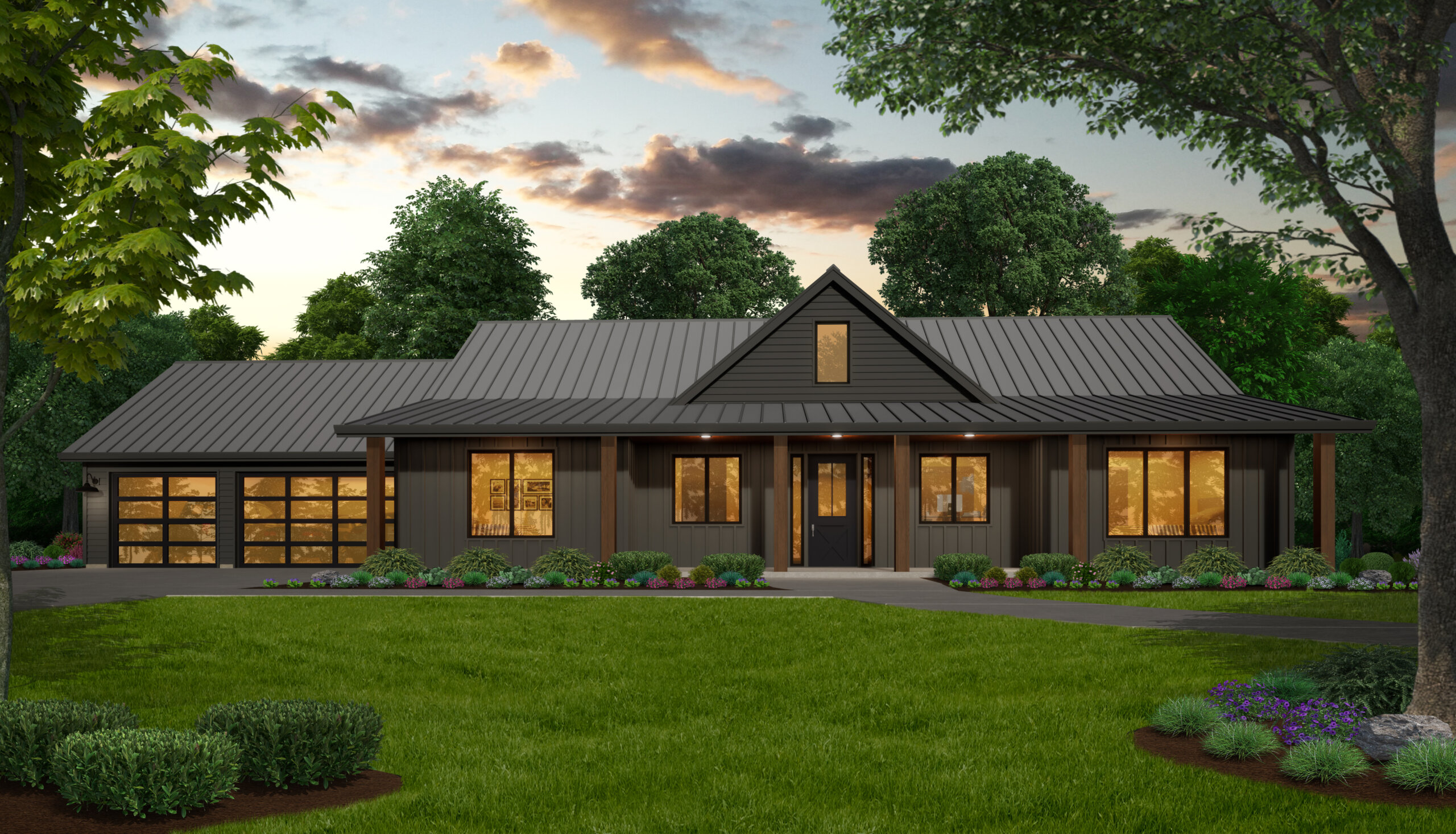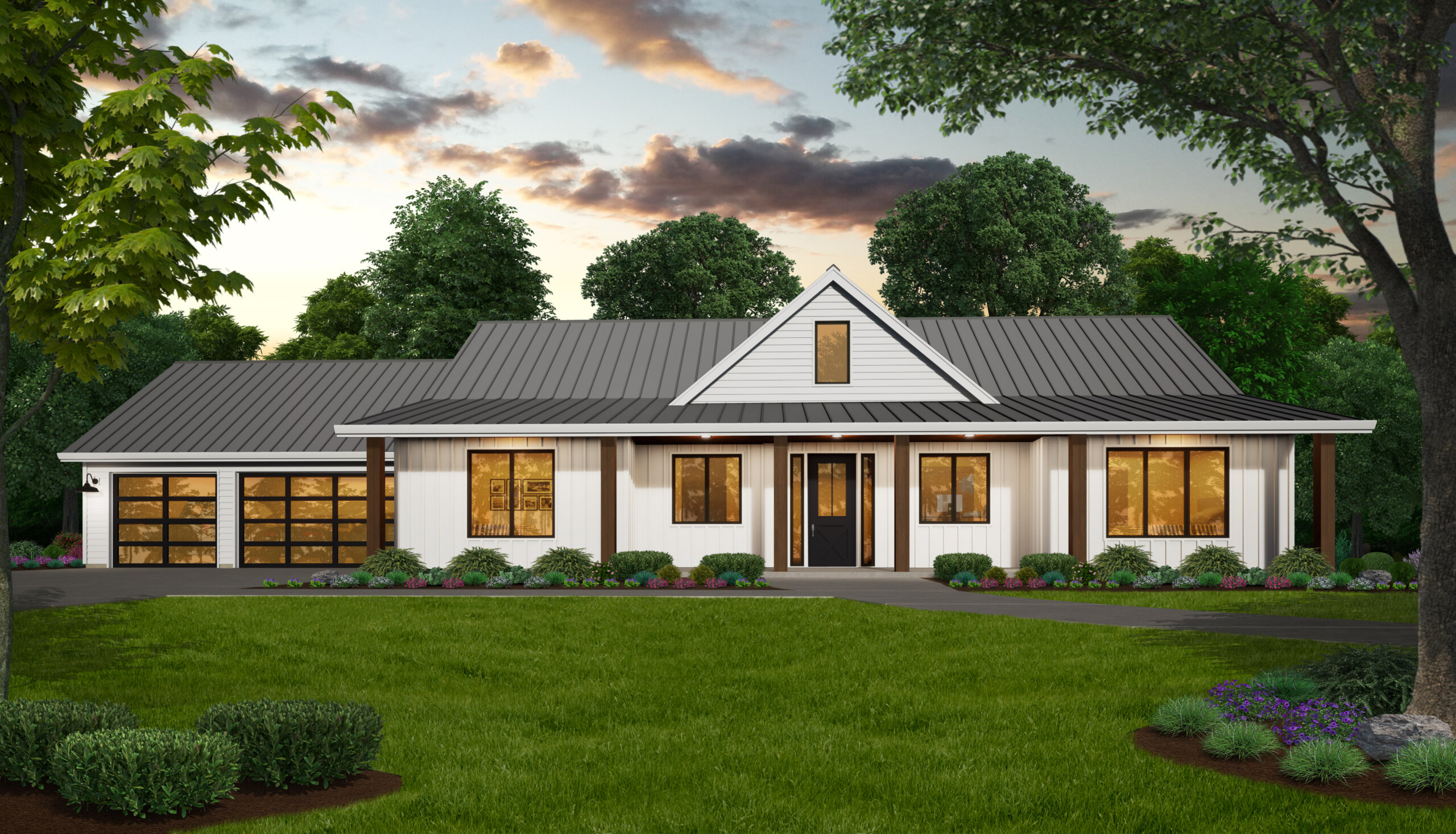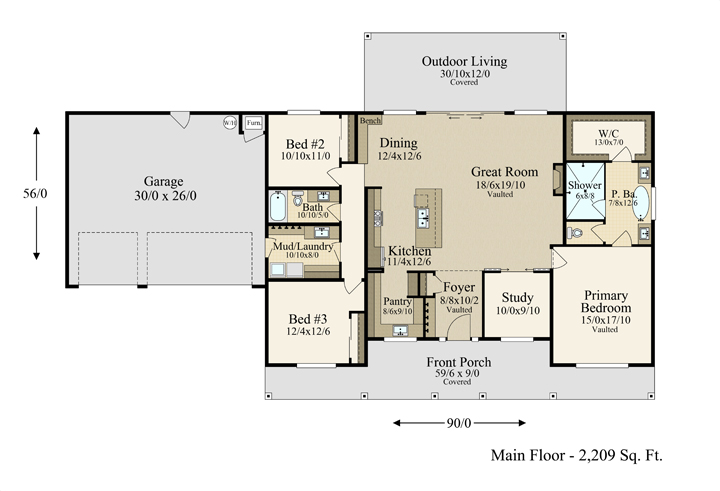Plan Number: MF-2209
Square Footage: 2209
Width: 90 FT
Depth: 56 FT
Stories: 1
Primary Bedroom Floor: Main Floor
Bedrooms: 3
Bathrooms: 2
Cars: 3
Main Floor Square Footage: 2209
Site Type(s): Acreage, Estate Sized Lot, Family Compound, Flat lot, Rear View Lot
Foundation Type(s): crawl space floor joist
Common Ground Farmhouse-Ranch House Plan – MF-2209
MF-2209
Common Ground – A Spacious Modern Farmhouse Ranch Plan with Expansive Outdoor Living
Embodying the warmth and charm of a classic farmhouse, Common Ground is a one-story ranch house plan designed for homeowners who seek timeless curb appeal, effortless functionality, and cost-effective construction. This 2,209-square-foot home offers a beautifully open floor plan, blending modern conveniences with rustic country charm. With three bedrooms, two bathrooms, a dedicated home office, and expansive covered outdoor spaces, this design is perfect for families, retirees, or anyone looking to enjoy single-level living with unmatched comfort and style.
Classic Farmhouse Design with Incredible Outdoor Living
From the moment you arrive, Common Ground makes a lasting impression with its welcoming front porch, a hallmark of modern farmhouse architecture. Spanning nearly 60 feet across, this massive covered front porch is more than just an entryway—it’s a space designed for relaxation and connection, whether you’re enjoying a morning cup of coffee, watching the sunset, or greeting guests with classic Southern hospitality.
At the rear of the home, an equally impressive 30-foot covered outdoor living space offers an ideal retreat for entertaining, dining, or simply soaking in the serenity of nature. Whether you’re hosting summer barbecues, setting up an outdoor lounge, or creating a cozy fire pit seating area, this huge covered patio seamlessly extends your living space, making it easy to enjoy the outdoors in any season.
Open-Concept Living with Vaulted Ceilings and a Social Kitchen
Step inside, and you’ll find a bright and airy great room with soaring vaulted ceilings, creating a sense of openness and grandeur. Designed to be the heart of the home, the great room flows effortlessly into the dining area and kitchen, making it ideal for modern family living and entertaining.
The chef-inspired kitchen is as functional as it is beautiful, featuring:
- A large central island with seating, perfect for casual meals and meal prep
- A walk-in pantry providing ample storage for dry goods and kitchen essentials
- Plenty of counter space and cabinetry, combining modern efficiency with classic farmhouse aesthetics
Adjacent to the kitchen, the dedicated dining area provides the perfect setting for both casual meals and formal dinner gatherings, all while maintaining a seamless connection to the great room and outdoor living area.
Private Primary Suite with Luxury Finishes
Tucked away for maximum privacy, the primary bedroom suite is a spacious and serene retreat. With vaulted ceilings and large windows, this space is bathed in natural light, creating a calming and restorative atmosphere.
The spa-like primary bathroom features:
- A large walk-in shower, designed for both luxury and accessibility
- A dual vanity, providing plenty of space for couples
- A huge walk-in closet, offering ample storage and organization
With its tranquil ambiance and high-end amenities, this primary suite offers a true escape from the everyday hustle.
Comfortable Secondary Bedrooms & Dedicated Home Office
On the opposite wing of the home, two generously sized secondary bedrooms share a full bath, making them ideal for family members, guests, or multi-generational living. Each room is designed for comfort and flexibility, ensuring that the home can adapt to a variety of lifestyles.
For those who work remotely or need a quiet retreat, a dedicated study/home office is located just off the foyer, providing a private and productive space for work, reading, or creative pursuits.
Oversized Country-Style Garage & Smart Utility Spaces
Practicality meets convenience in Common Ground, with a massive three-car garage designed in a country-style layout, offering ample room for vehicles, storage, and workshop space. This oversized garage provides the flexibility for homeowners who need extra room for hobbies, outdoor gear, or even a home gym.
Just inside from the garage, a large mudroom/laundry area keeps daily life organized, featuring:
- Built-in storage and bench seating for coats, shoes, and backpacks
- A spacious laundry area, making household chores a breeze
- Direct access to the main living spaces for easy daily flow
Effortless, Budget-Friendly Construction with Timeless Appeal
One of the standout features of Common Ground is its simple, efficient, and affordable construction, designed to be cost-effective without sacrificing quality or style. With a straightforward footprint and clean lines, this home offers excellent buildability, making it an attractive choice for both homeowners and builders looking for a high-value, low-complexity design.
At the same time, its classic farmhouse good looks, with board-and-batten siding, gable rooflines, and oversized porches, ensure that this home will remain timelessly stylish for decades to come.
Why Choose Common Ground?
- Spacious single-level living with 2,209 sq. ft. of thoughtfully designed space
- Expansive covered front and rear porches, perfect for year-round outdoor enjoyment
- Vaulted great room with an open-concept layout for effortless entertaining
- Chef’s kitchen with a walk-in pantry and large island for everyday convenience
- Private primary suite with a spa-inspired bathroom and large walk-in closet
- Oversized country-style three-car garage for storage, hobbies, and flexibility
- Cost-effective construction with timeless farmhouse aesthetics
Whether you’re looking to build your dream family home, planning for retirement with single-level living, or seeking a modern farmhouse design that balances function, beauty, and affordability, Common Ground delivers on every level.
With its expansive outdoor spaces, open and airy interior, and smart, budget-friendly construction, this house plan is an exceptional choice for today’s homebuyers.







Reviews
There are no reviews yet.