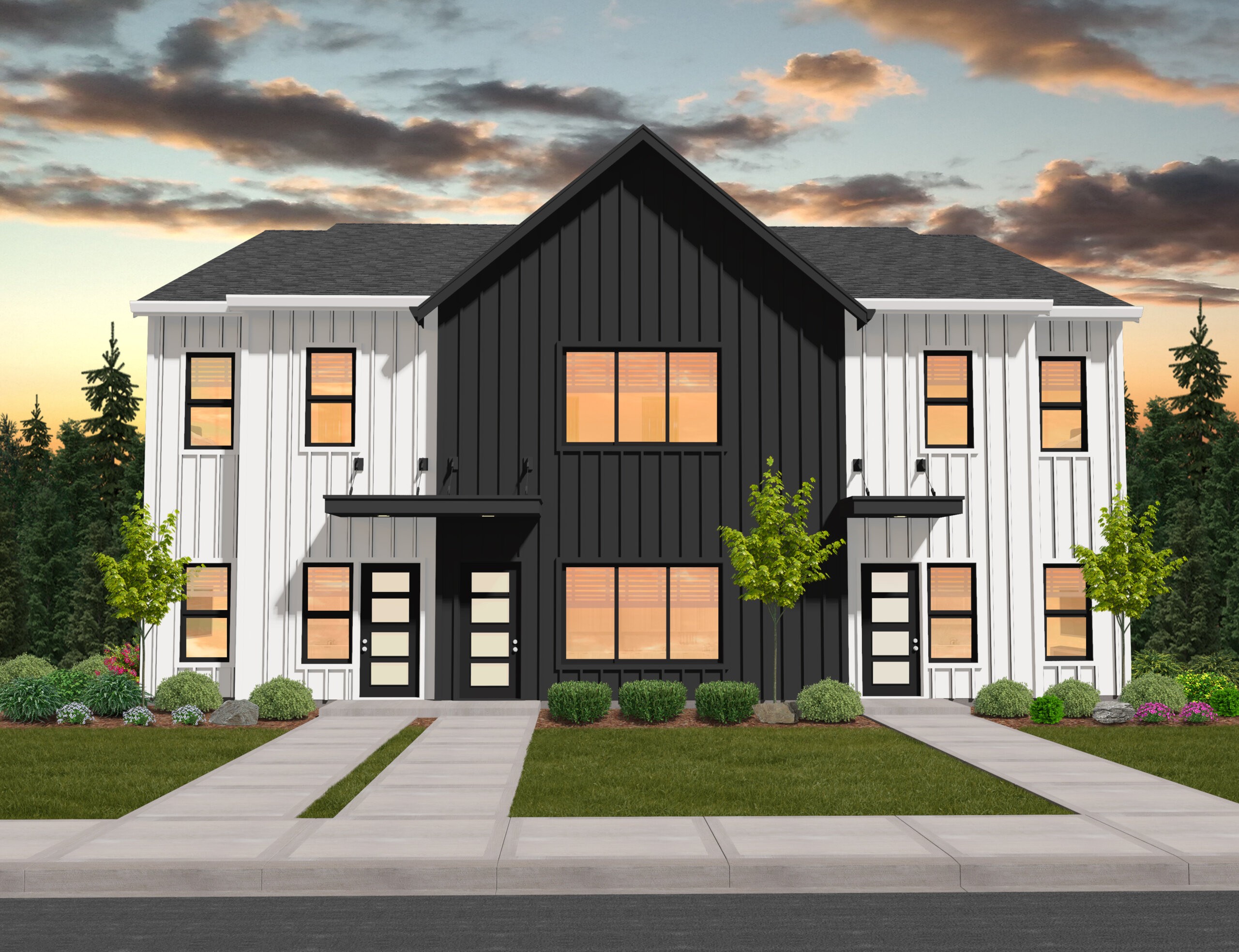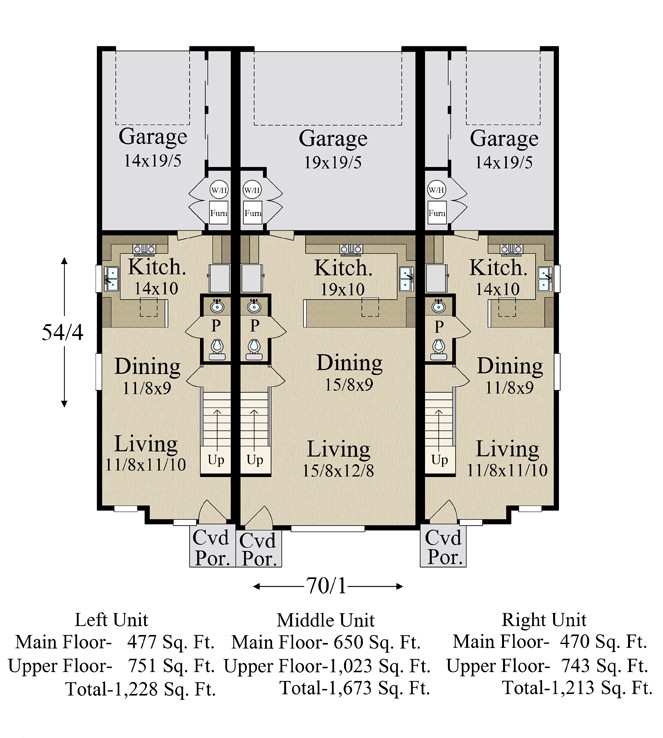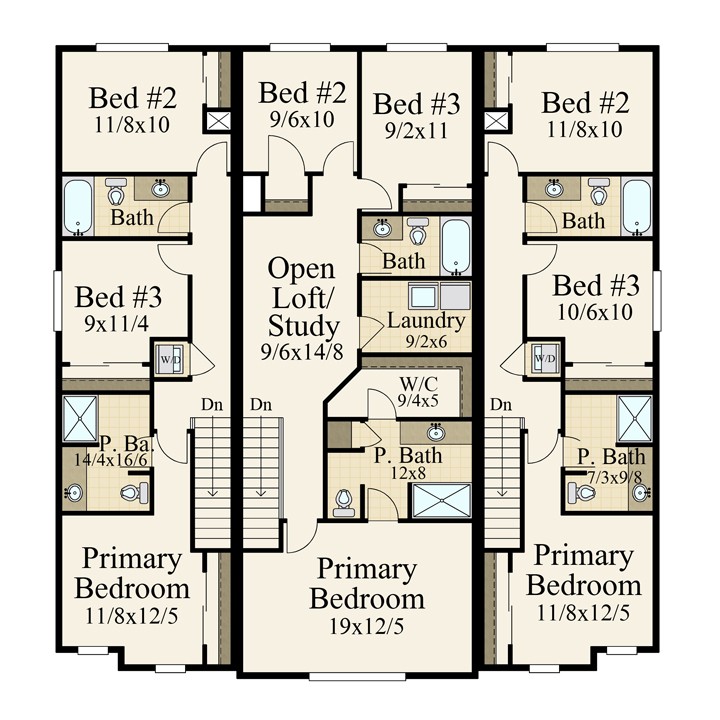Plan Number: MF-4114
Square Footage: 4114
Width: 70.1 FT
Depth: 54.4 FT
Stories: 2
Primary Bedroom Floor: Upper Floor
Bedrooms: 3
Bathrooms: 2.5
Cars: 1
Main Floor Square Footage: 1597
Upper Floor Square Footage: 2517
Site Type(s): Flat lot, Front View lot, Garage to the rear, Rear alley lot
Foundation Type(s): crawl space floor joist
Bullseye – Rustic Modern Farmhouse Townhomes – MF-4114
MF-4114
Rustic Modern Farmhouse Townhomes
If you need a stunning triplex that has all the class of a single family home, feast your eyes on these rustic modern farmhouse townhomes. Shown here with a stylish two tone exterior, Bullseye includes three spacious units that are easy living, each with three bedrooms and subtly varying floor plans.
We’ll start at the middle, largest unit, and enter through the covered porch. The main floor is designed around the open concept kitchen, dining room and living room, where a large view window out the front fills the home with light. Storage under the staircase offers flexibility, and a small powder room off the dining room keeps the upstairs restrooms private. The U-shaped kitchen is designed to maximize counter and cabinet space and to maximize efficiency. Also key to notice is the garage placement at the rear of the home, with entry through the kitchen.
Heading to the upper floor, you’ll first land at the open loft/study, where you have enough space to set up a desk, sitting area, or even a small creative space. Walking to the back of the upper floor gets you to the two guest bedrooms, as well as the first full bathroom. The laundry room is centrally located to provide easy access to all residents. Back at the front half of the home, you’ll find an excellent primary bedroom suite, with a deluxe bathroom and sizable walk-in closet, especially when considering the overall footprint of the triplex.
The remaining two units offer very similar layouts, with slightly reduced square footage in both the main and upper floors. Changes of note include the placement of the two guest bedrooms, the absence of the loft/study, and a standard closet in the primary bedroom.
Stop thinking about your ideal home and begin building it. You can start by looking through our extensive house plans. If you fancy any of them and are thinking about making modifications to better suit your preferences, we welcome your creative input. You can reach us through our contact page and together we can make designs that reflect your unique style and personality. Our website has more rustic modern farmhouse townhomes and we invite you to explore them further.




Reviews
There are no reviews yet.