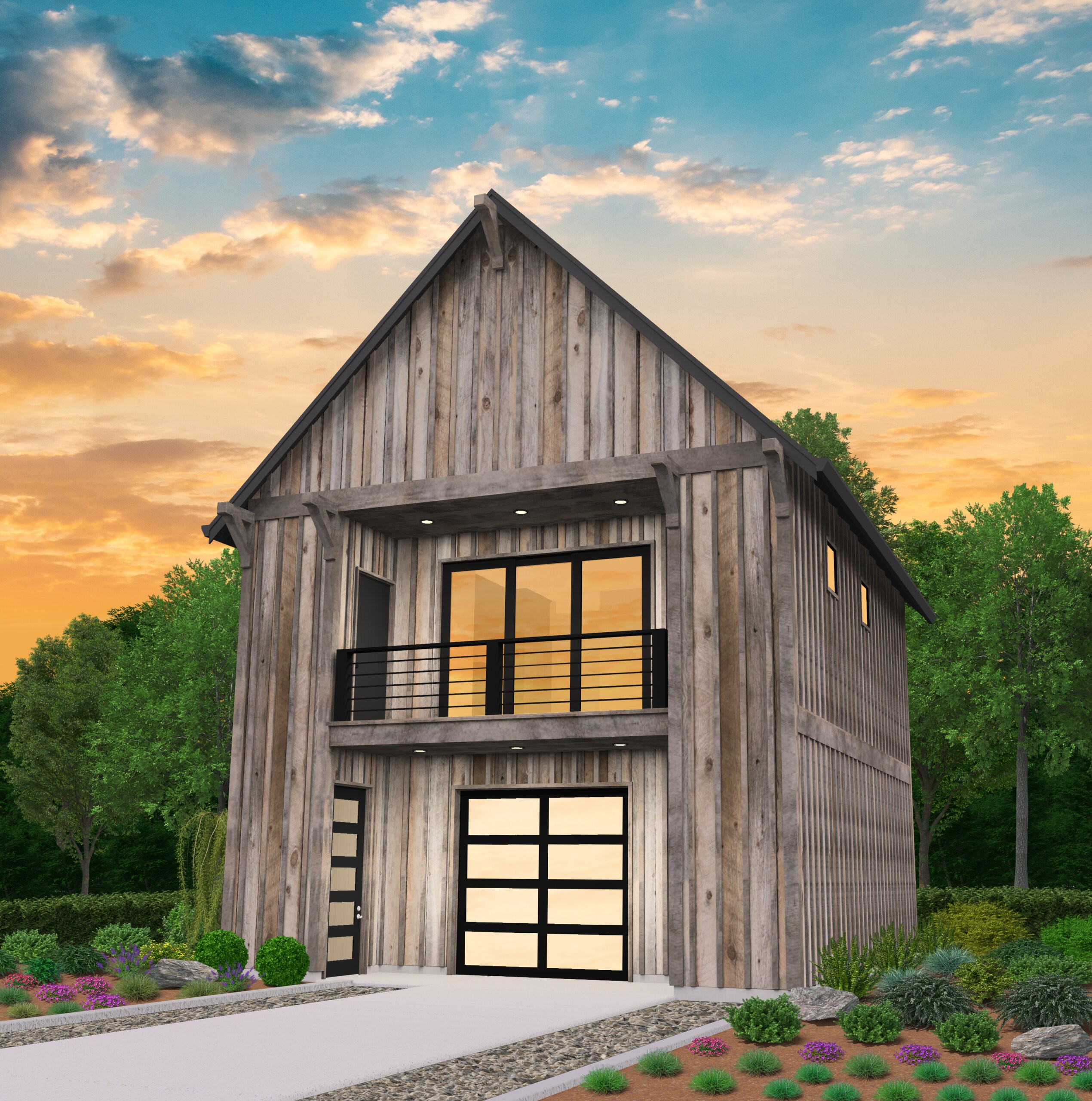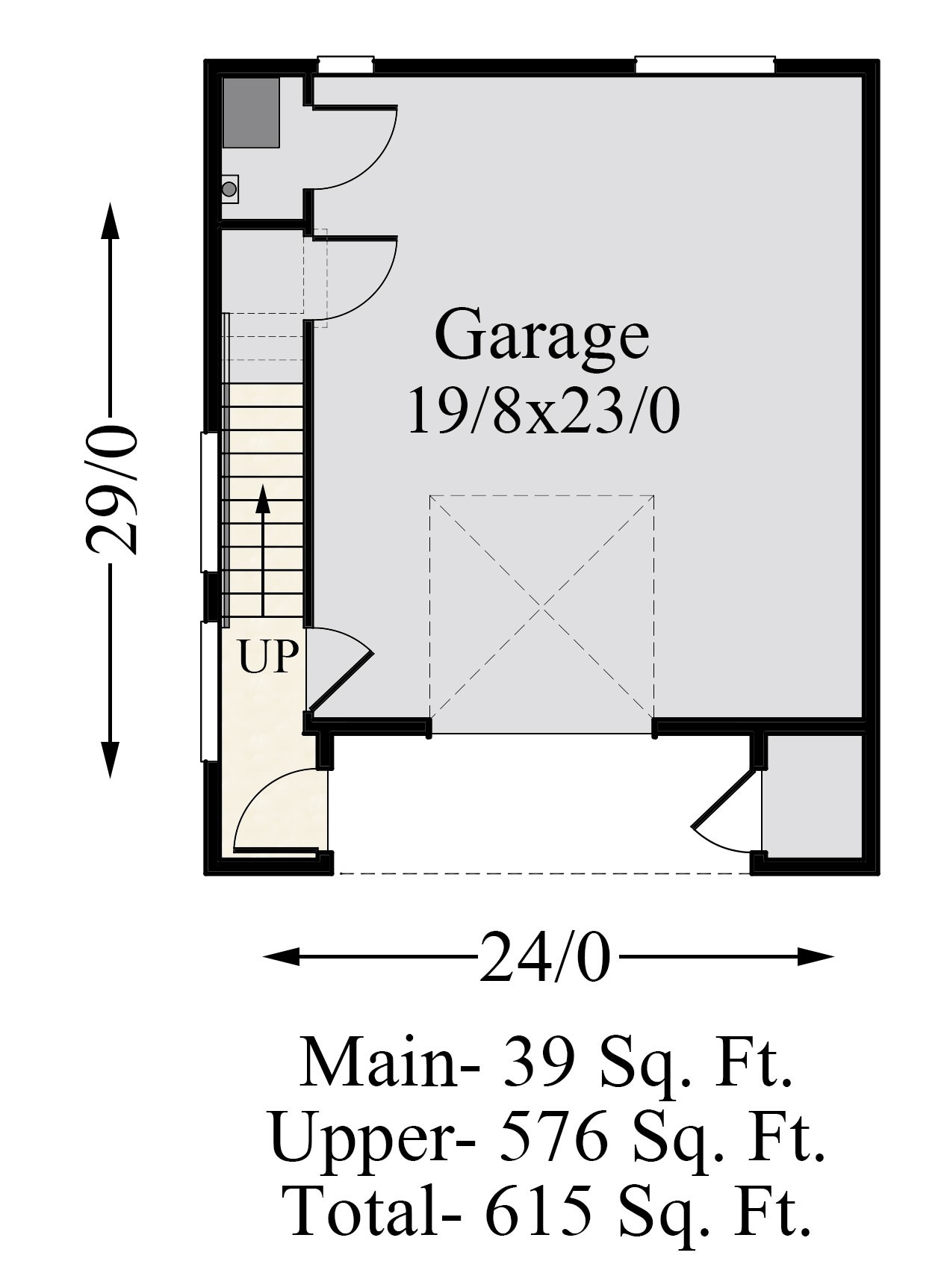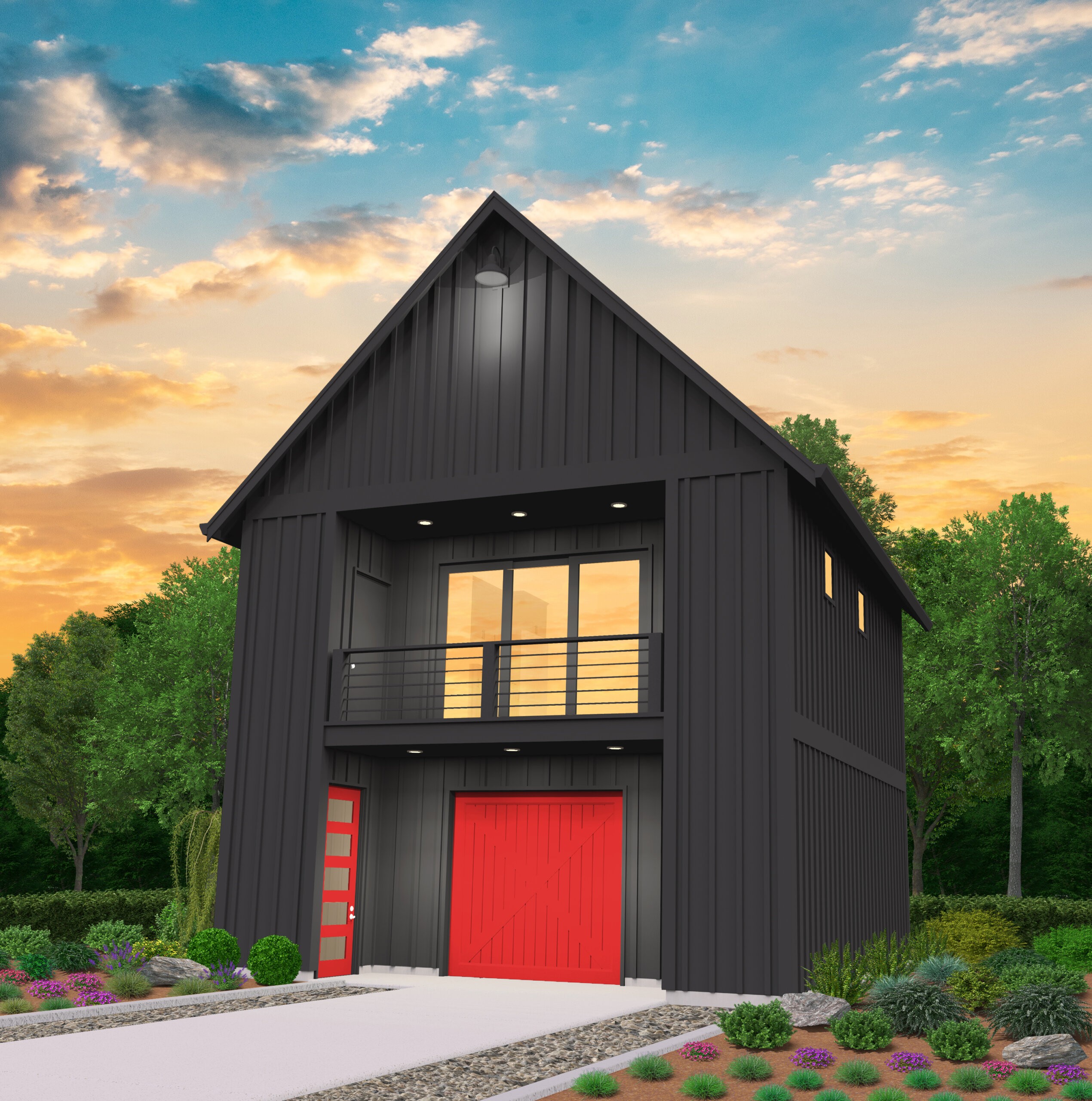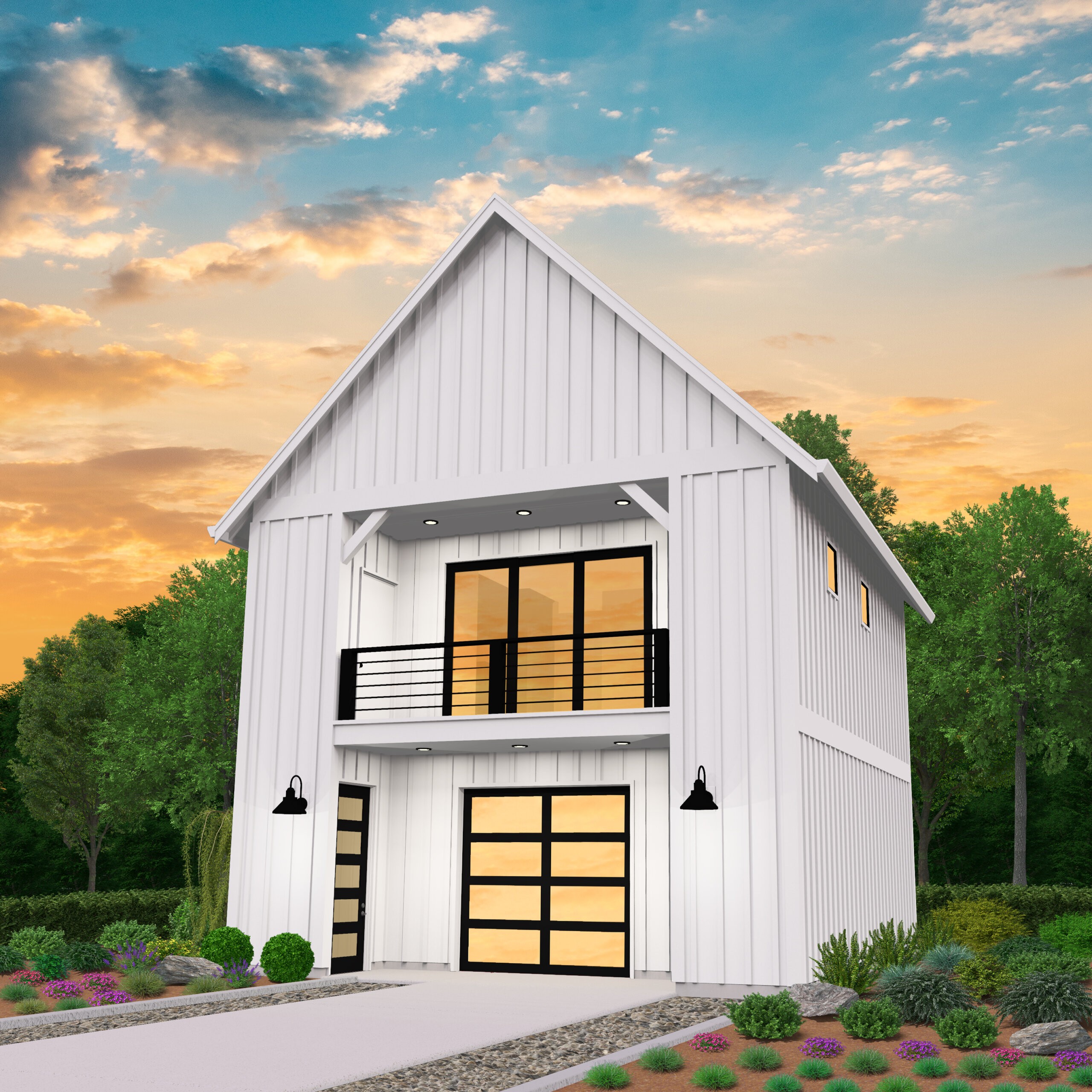Plan Number: MB-615
Square Footage: 615
Width: 24 FT
Depth: 29 FT
Stories: 2
Primary Bedroom Floor: Upper Floor
Bedrooms: 1
Bathrooms: 1
Cars: 1
Main Floor Square Footage: 39
Site Type(s): Flat lot, Garage Under, Rear View Lot
Foundation Type(s): slab
Black Pearl Barn – Rustic Tiny Home 2 Car Garage Deck – MB-615
MB-615
A Rustic Farm Studio Perfect as an ADU or a Primary Residence
Tons of people are choosing to embrace the “less is more” lifestyle, and we think this is the perfect plan to do it with. Not only does this rustic farm studio plan work as a primary residence, it also works extremely well as an ADU for your larger home, as a creative suite, or as an easy to build vacation getaway/rental.
The exterior is elegant in its simplicity, and thanks to the minimal design, can be made drastically different with just different siding or paint choices. We’ve shown it here with a rustic barn exterior, a modern, Scandinavian inspired black and red exterior, and a charming, white farmhouse exterior.
On to the actual floor plan, we’ve placed the living space above the garage for an efficient footprint. As soon as you enter the main floor, you’ll be taken upstairs via a short staircase to the studio. The studio floor plan is arranged to maximize comfort and livability while maintaining an efficient square footage. After arriving upstairs, you’ll turn a quick corner past the bathroom and utility closet to find the main living space. The kitchen is an efficient I shape that maximizes usable space in the living room. As shown in the rendering in the PDF, you can easily fit a small dining table and a full living room set. A fireplace in the living room offers massive comfort points, and there is room on either side to put built in shelving. The bedroom is a comfortable 11′ x 10′, and includes a lengthy closet and a large window that lets in plenty of natural light.
We would be delighted to assist you in bringing your dream home to fruition. Begin the journey by exploring our website, where you’ll discover a diverse selection of customizable house plans tailored to your preferences. Feel free to inform us of any specific designs you’d like customized to your desires. With our collaborative efforts, the opportunities are boundless. We invite you to explore our website further for more rustic farm studio house plans.







Reviews
There are no reviews yet.