Plan Number: MF-1529
Square Footage: 1529
Width: 70.7 FT
Depth: 51 FT
Stories: 1
Primary Bedroom Floor: Main Floor
Bedrooms: 2
Bathrooms: 2
Cars: 3
Main Floor Square Footage: 1529
Site Type(s): Flat lot, Rear View Lot, Side Entry garage
Foundation Type(s): crawl space floor joist, crawl space post and beam
American Dream – Ranch Barn House Plan Lofted Ceilings Huge Garage – MF-1529
MF-1529
Beautiful Barn House Plan with Tons of Features
This a lovely modern barn plan with a stylish exterior and an easily maintained and comfortable. You’re sure to notice the two grand covered outdoor spaces, not often found in homes of this size. The front porch has plenty of room to set up seating or even a bistro set, while the rear living area has a dramatic ceiling, and tons of room to relax, grill, and entertain. This rustic home design is perfectly suited to take advantage of both front and rear view lots.
Moving to the interior of the home, you’ll find that everything has been thoughtfully placed to maximize comfort, livability, and privacy. The front entry opens into a small foyer and quickly opens up into the grand core living space. Thanks to the unique roof line, the great room, dining room, and kitchen are enhanced by tall, open ceilings. The L-shaped kitchen comes with plenty of counter space, a 6×6 pantry, and a large island not often found in homes of this size. The living room lies straight ahead and connects to the spacious open dining room.
The second bedroom is in its own private sector of the home, around the corner from the kitchen and has 2 closets, plenty of natural light, and a full bath. The master suite comprises the entire left side of the home, and is accessed just off of the foyer. It has its own access to the rear outdoor living area, as well as a sensible walk-in closet and a comfortable bathroom. This home sits in the sweet spot for livability, comfort, and maintainability. Spaces are not too big, yet there is room for everything you need. Complete with its array of deluxe features, we think you simply can’t go wrong with this lovely barn house plan.
Among our extensive selection of customizable house plans, endless possibilities abound. If any designs catch your eye and inspire customization, don’t hesitate to contact us. Collaboration is central to our approach, as we believe that working together enables us to craft a design that not only brings your vision to fruition but also meets your specific preferences.
A Video Walk-Thru of the interior of this Rustic Modern House plan

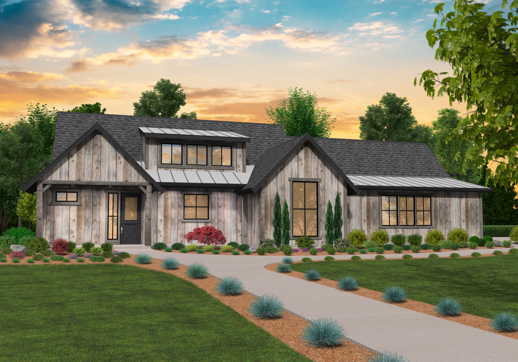
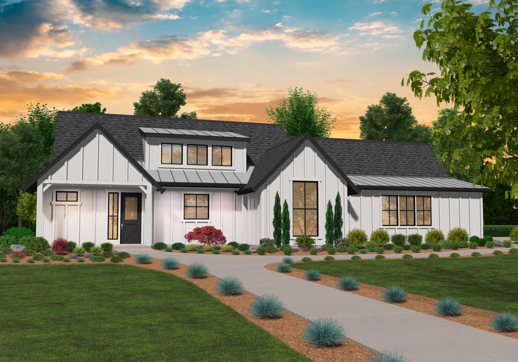

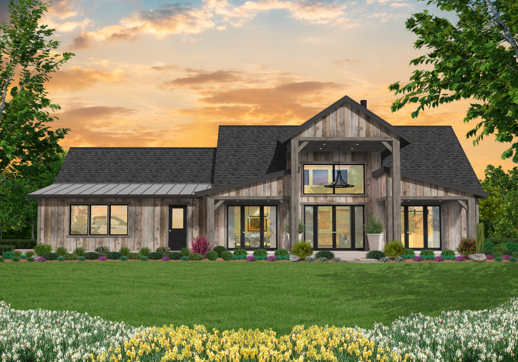
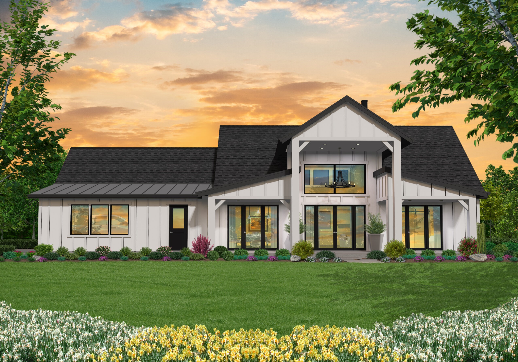
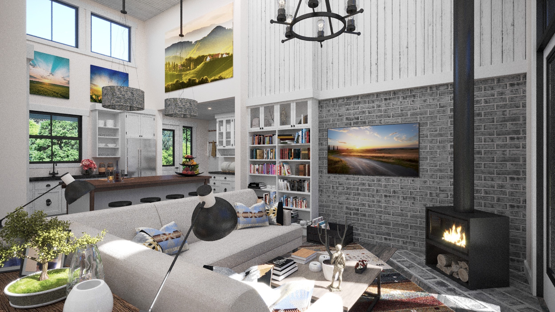
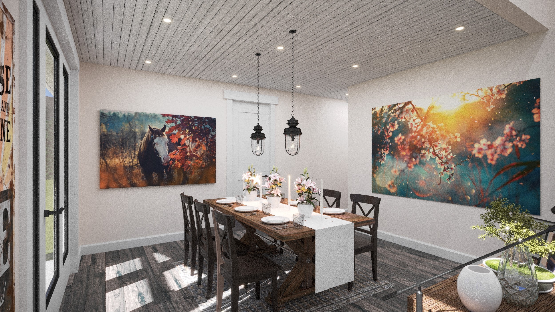
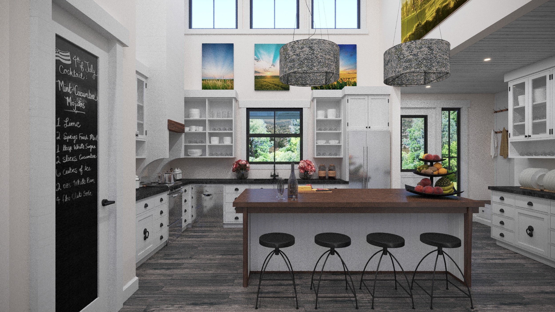
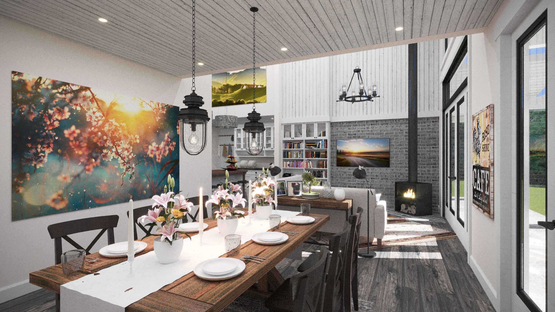
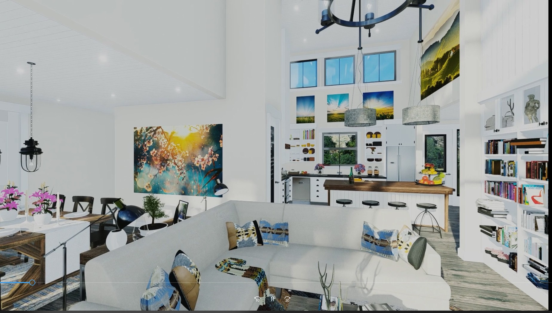
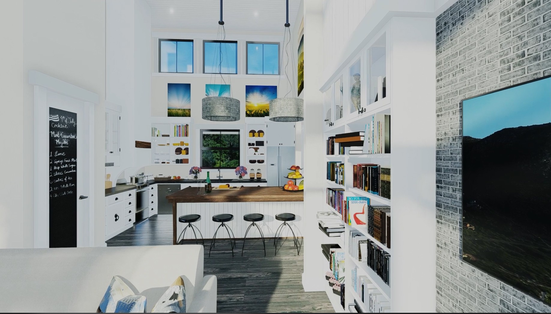
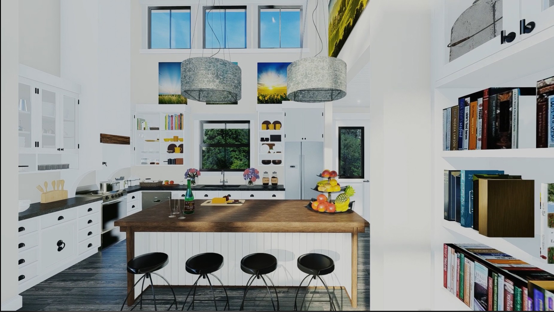
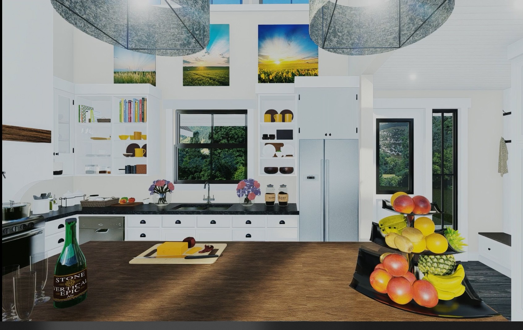
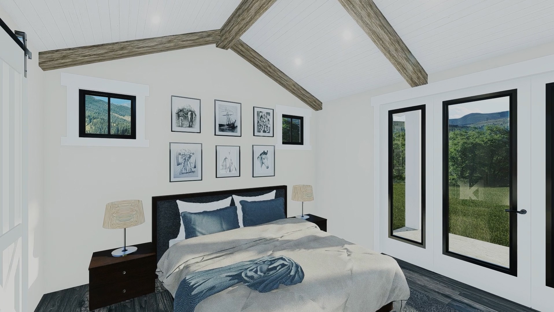

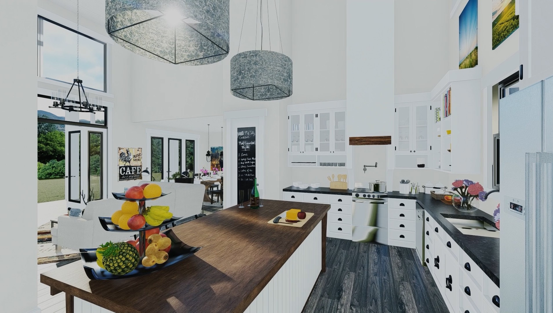

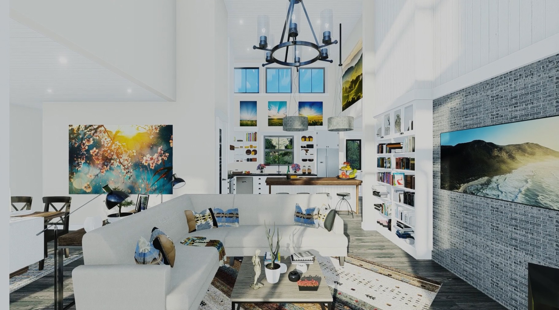
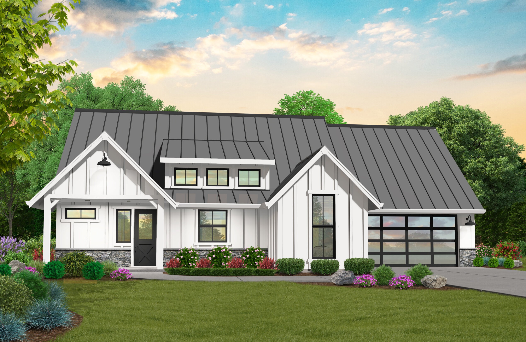
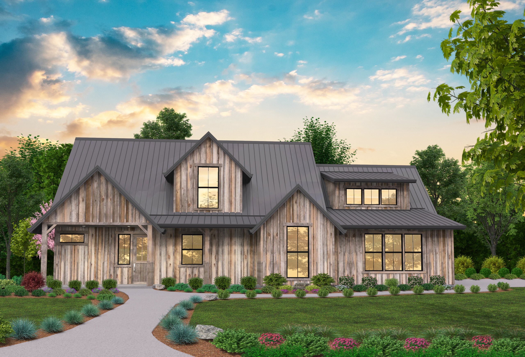
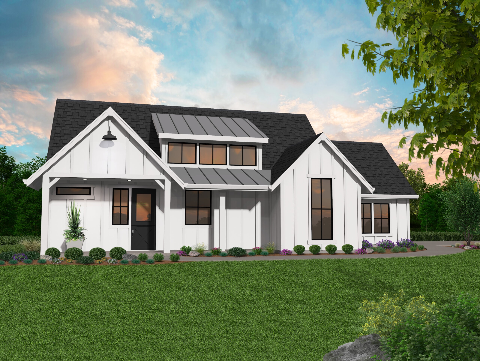
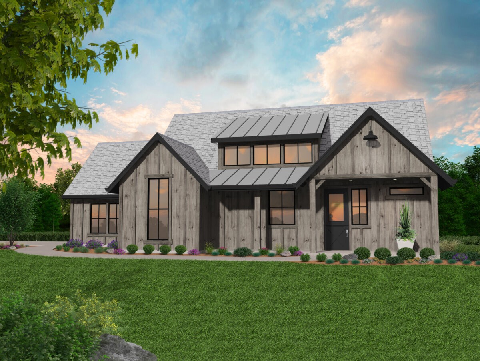
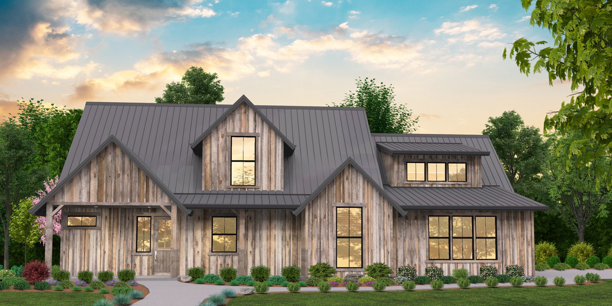
Reviews
There are no reviews yet.