Plan Number: MF-1655
Square Footage: 1655
Width: 24 FT
Depth: 62 FT
Stories: 2
Primary Bedroom Floor: Main Floor
Bedrooms: 4
Bathrooms: 2.5
Cars: 2
Main Floor Square Footage: 896
Site Type(s): Flat lot, Garage to the rear, Narrow lot
Foundation Type(s): crawl space floor joist, crawl space post and beam, slab
Smith Creek Main – Narrow Farm House Plan with Main Floor Suite – MF-1655
MF-1655
Two Story Barn House Plan with Easy Living Floor Plan
The rustic, charming farmhouse style has taken complete hold of the country’s design eye. We have helped to pioneer this resurgence of classic farmhouse design, and have put all of our creative energy into bringing what we feel are some of the finest offerings in this style. This two story barn house plan is no different, and offers a comforting, warm exterior paired with an easily maintained and perfectly sized floor plan.
This home utilizes a rear entry garage and a small front facing c0vered patio, so our tour will start at the back of the floor plan. As you enter the home, a short foyer gives way past a hall closet to a semi open main living space. A fully featured U-shaped kitchen sits just beyond the garage/to the left of the dining room, which helps to keep the food prep separate from the gathering spaces. Gathering kitchens have become very popular, but there are still many who prefer the more traditional model of a more separated kitchen. The other big feature of the first floor is the private main bedroom suite. This suite gets lots of light thanks to its corner position and large sets of windows.
The upper floor houses all of the rest of the bedrooms. Up the stairs, you’ll first see the utility room, conveniently located for easy access for all upstairs rooms as well as the main floor suite. The three upstairs bedrooms are all similarly sized, however bedroom number four also includes a vaulted ceiling. Two sinks and a full size tub/shower round out the shared upstairs bathroom. Remember also that this is an Energy Star Home insuring energy efficiency that will pay for itself. This beautiful small farmhouse is also under construction and for sale by Stafford Homes In Pringle Creek
We are enthusiastic about the chance to assist you in bringing your dream home to fruition. Take the first step by exploring our diverse collection of customizable house plans. If there’s a plan that catches your eye for personalization, please inform us, and we’ll gladly tailor it to meet your specific needs. Your valuable input, combined with our wealth of experience, ensures that together, there are no limits to what we can achieve.
This two story barn house plan is available everywhere except for Marion County, Oregon.

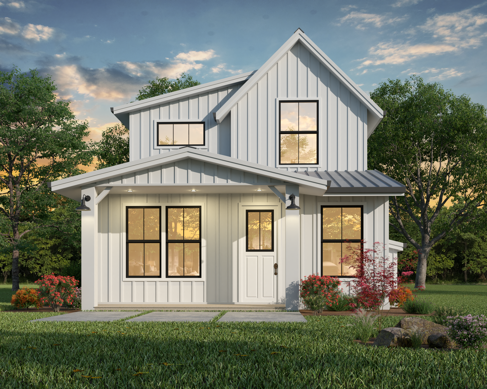
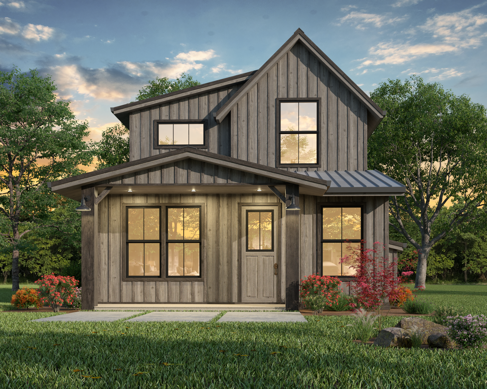

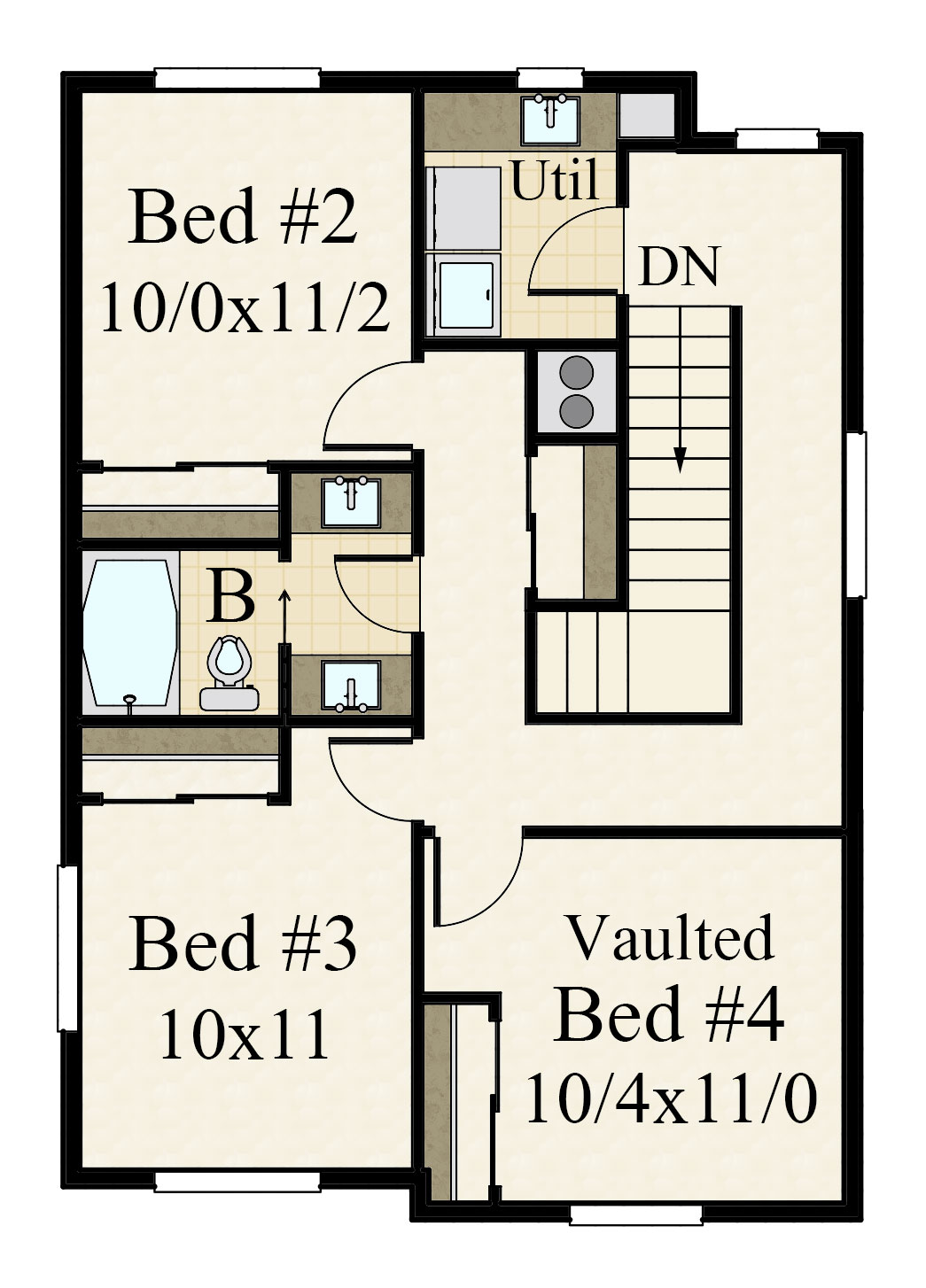
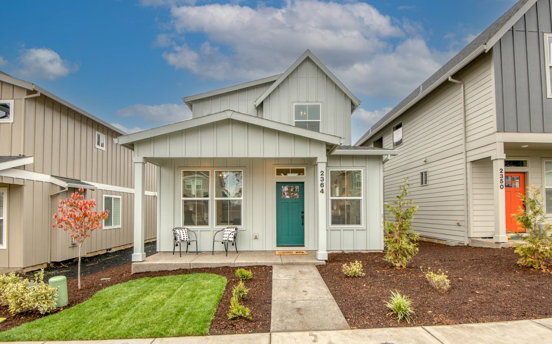
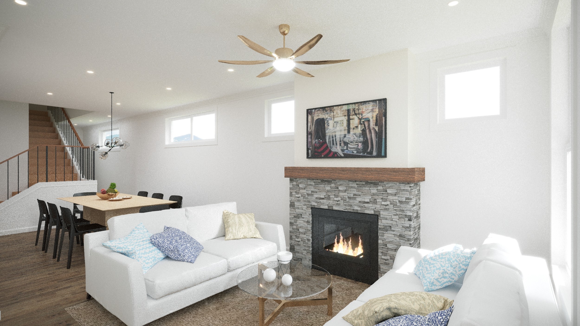
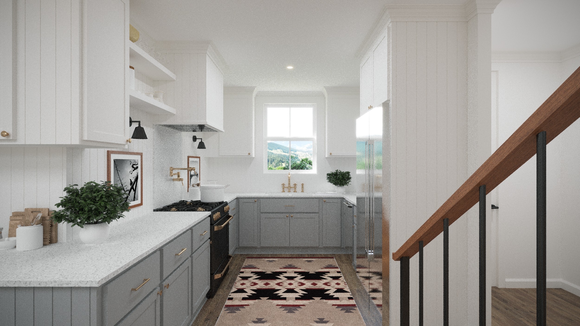
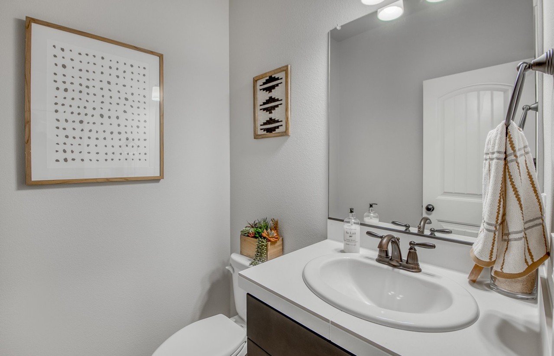
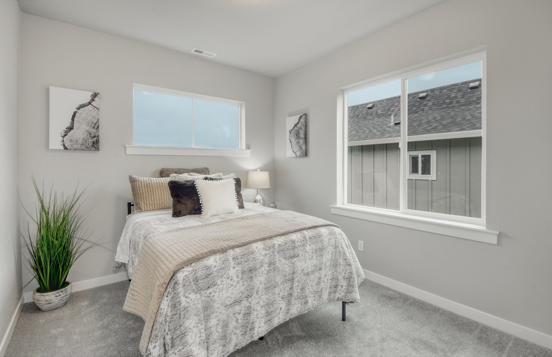
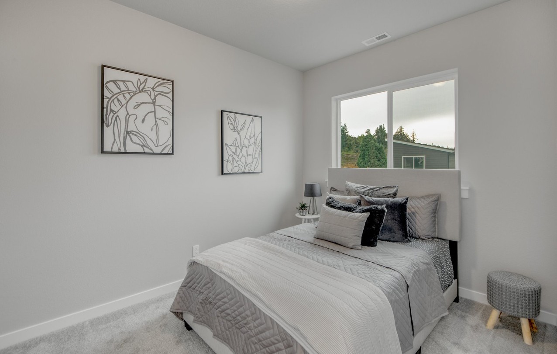
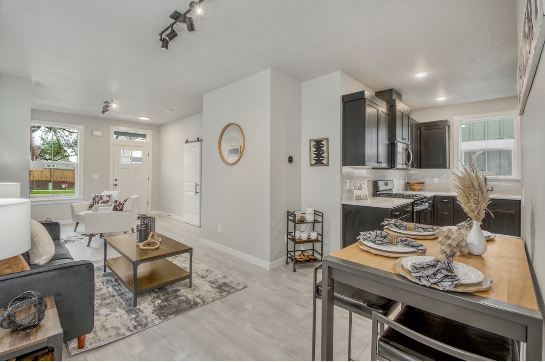
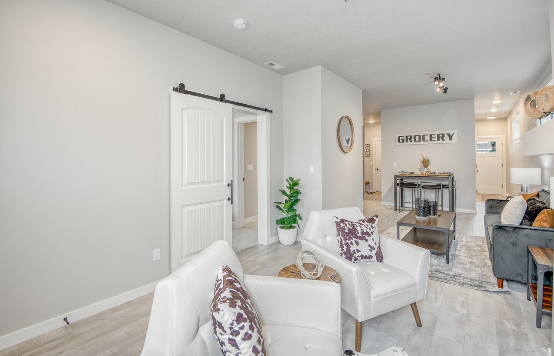
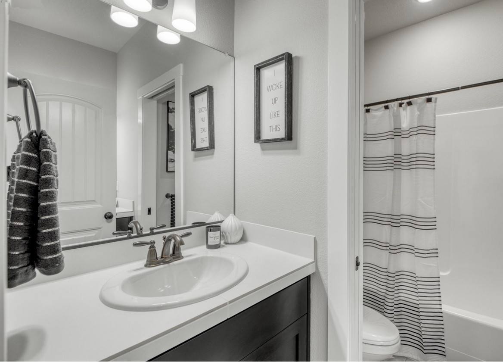
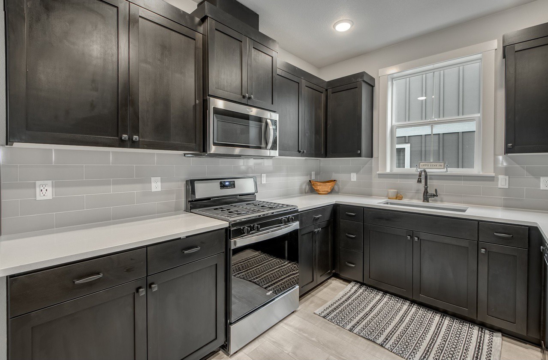
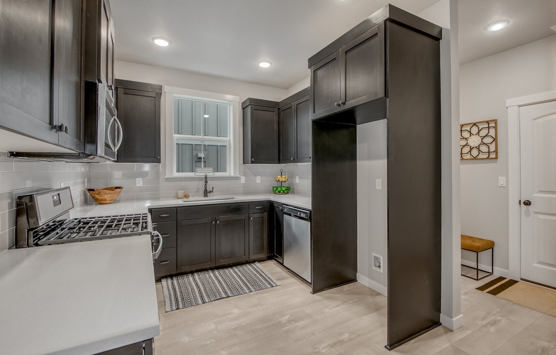

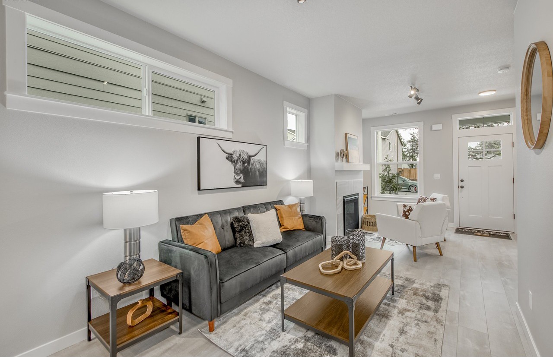
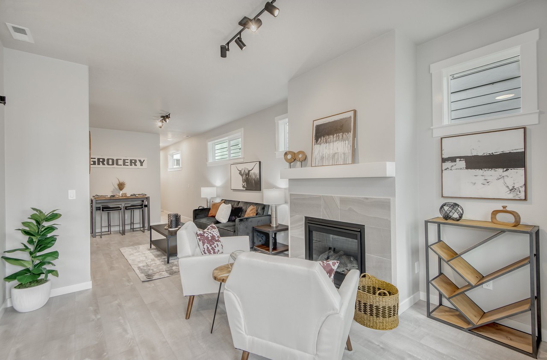


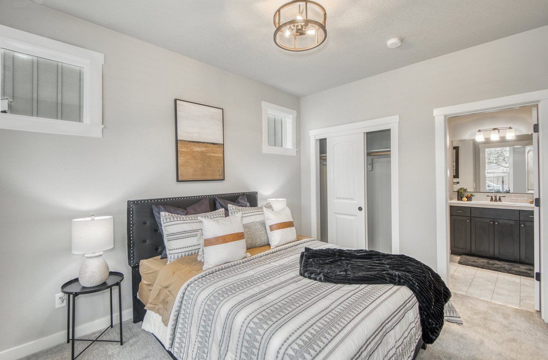
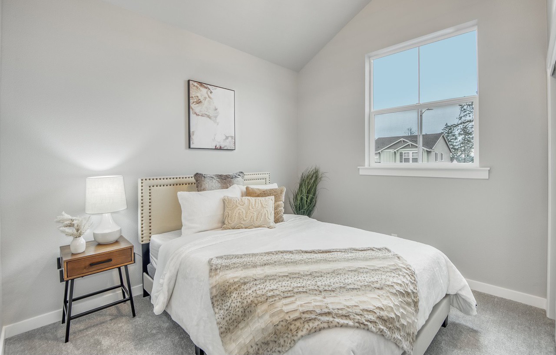
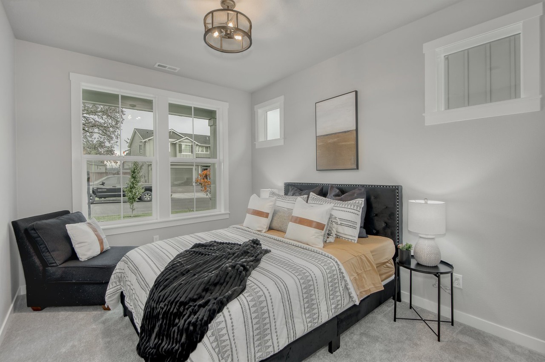
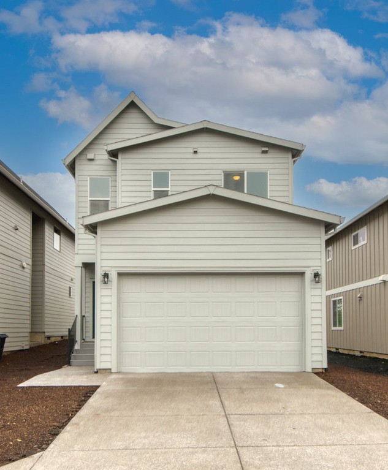
Reviews
There are no reviews yet.