Plan Number: M-2035-VB-3
Square Footage: 2032
Width: 21.8 FT
Depth: 62 FT
Stories: 2
Primary Bedroom Floor: Upper Floor
Bedrooms: 3
Bathrooms: 2.5
Cars: 2
Main Floor Square Footage: 727
Upper Floor Square Footage: 1305
Site Type(s): Flat lot, Garage to the rear
Foundation Type(s): crawl space post and beam
Polygon – Narrow Craftsman Rear Load Garage Home Design – M-2035-VB-3
M-2035-VB-3
Two Story Prairie Style House Plan
On the main level of this charming two story prairie style house plan you’ll find a darling covered front porch and a spacious living room with built in fireplace. Neighboring the great room is an open concept dining room and U shaped kitchen. The kitchen features a large pantry, breakfast bar and easy access to the two car garage and outdoor patio.
On the upper level of this home there are two comfortably sized bedrooms, a full bathroom and the utility room. Also upstairs is a large vaulted loft and the master suite, complete with a dreamy soaking tub, side by side sinks and a walk in closet.
Prairie School style architecture is usually marked by its integration with the surrounding landscape, horizontal lines, flat or hipped roofs with broad eaves, windows assembled in horizontal bands, solid construction, craftsmanship, and restraint in the use of decoration.
Peruse our website and uncover the wealth of customizable house plans waiting for your personal touch. Featuring designs from traditional to modern, our collection offers options for every taste and lifestyle. When you’re ready to turn your vision into reality, our team is here to assist you in tailoring a design that perfectly suits your needs. Contact us for personalized support and let’s design the ideal space together.

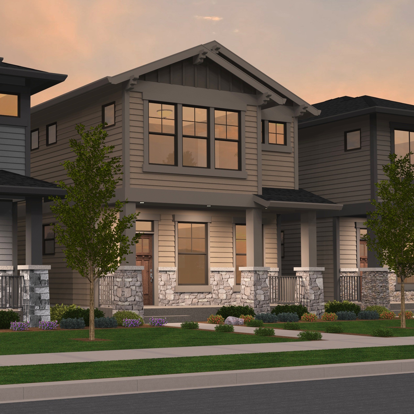
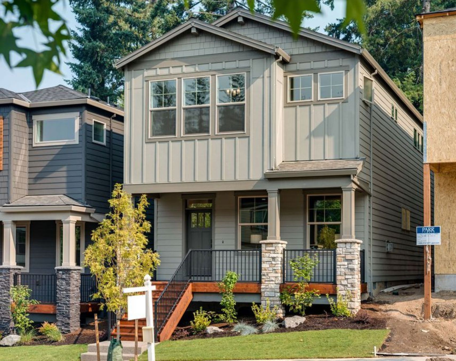
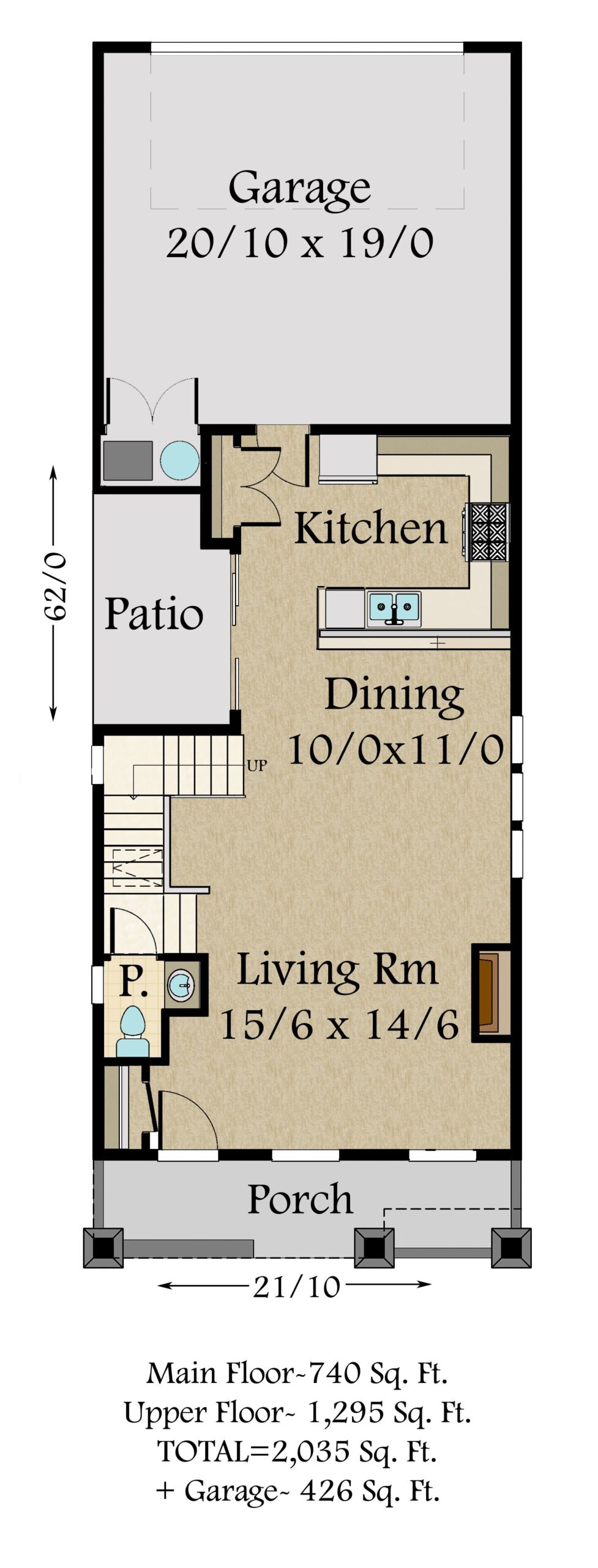
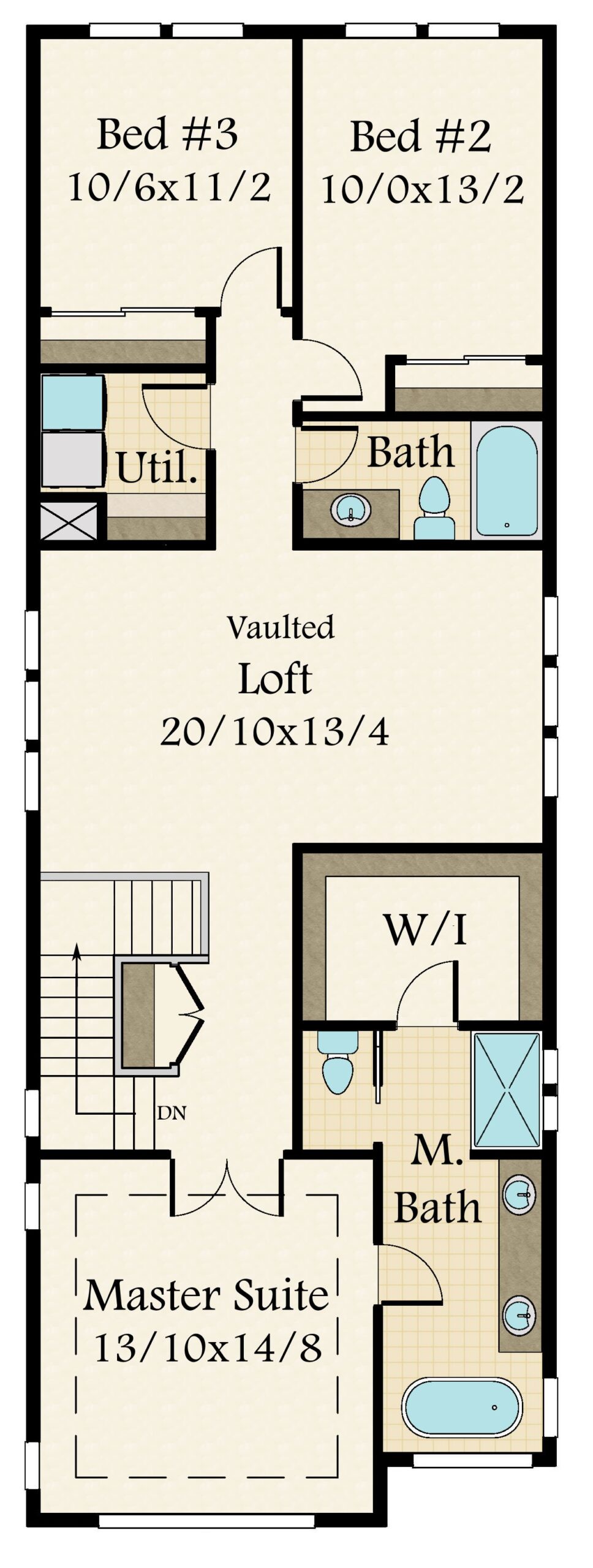
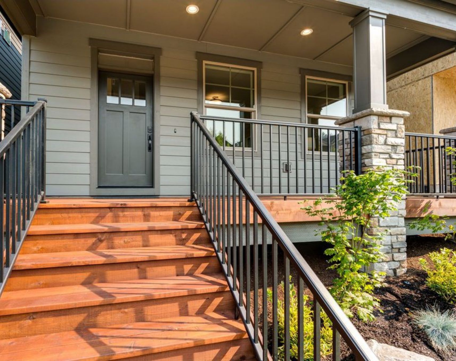

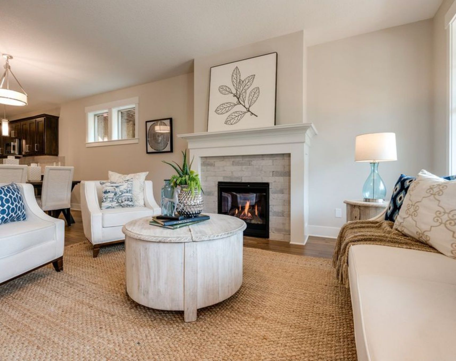
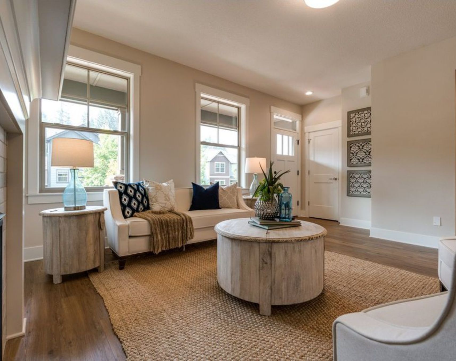


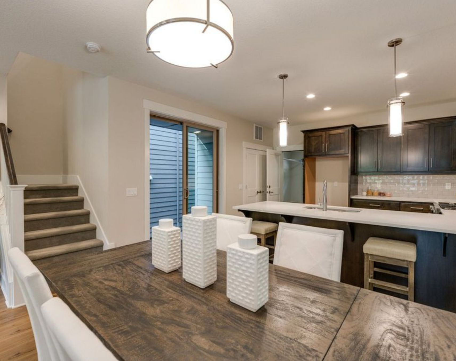

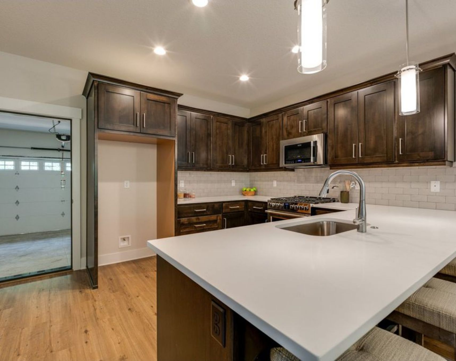

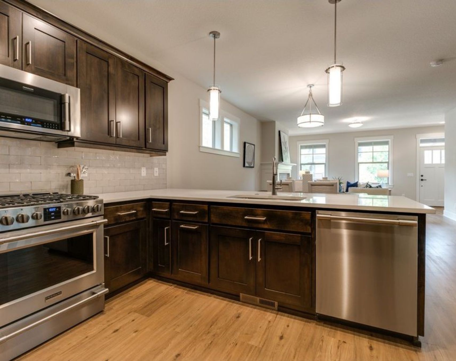
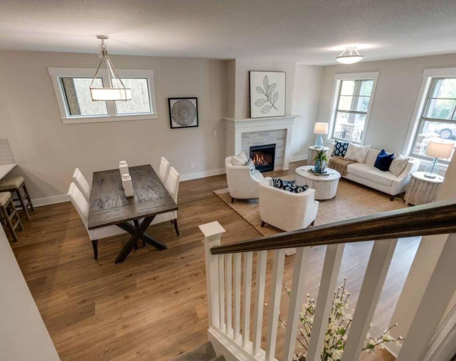
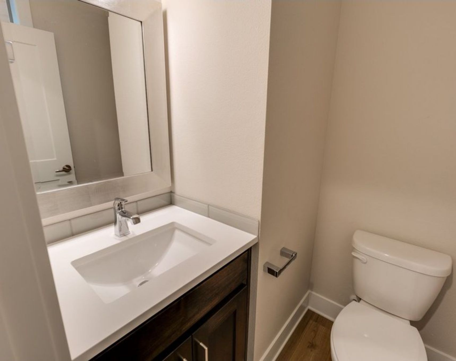

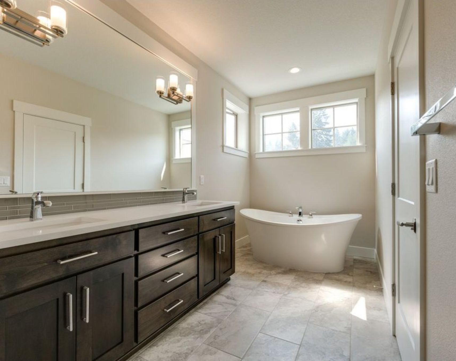

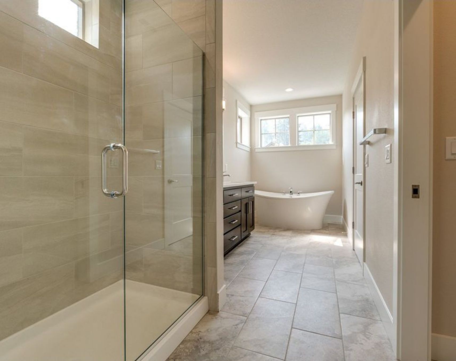
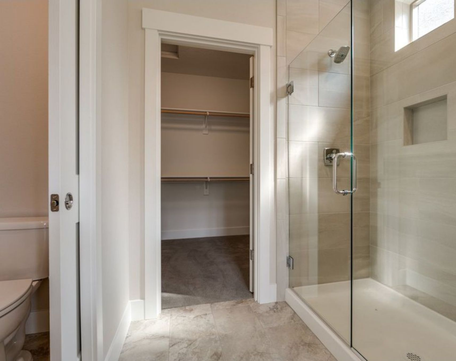
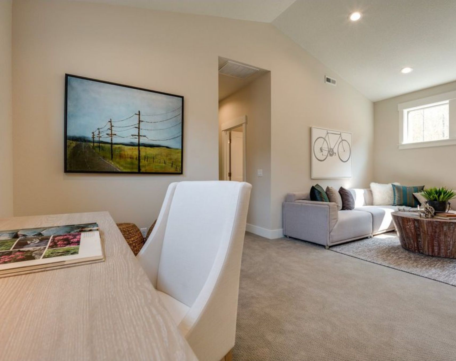
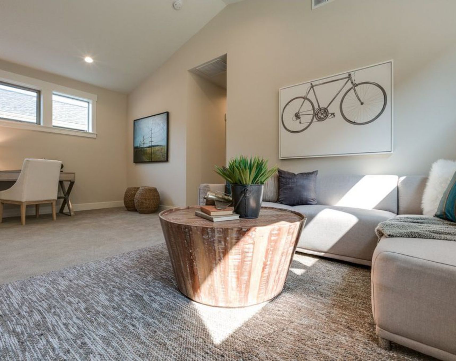
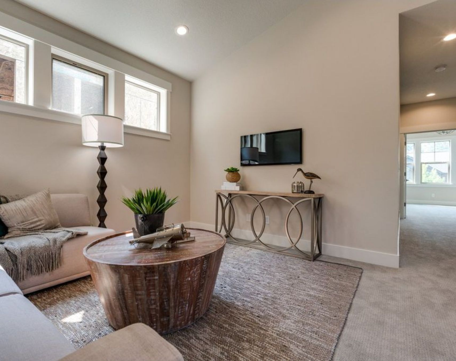
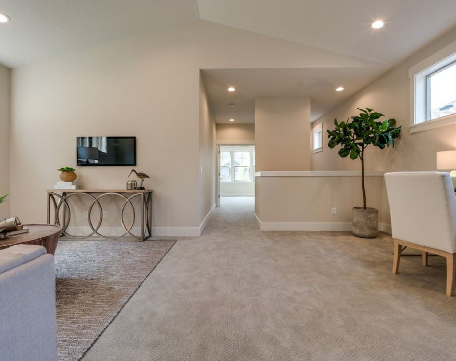
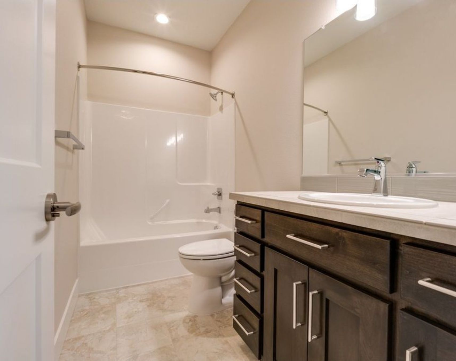
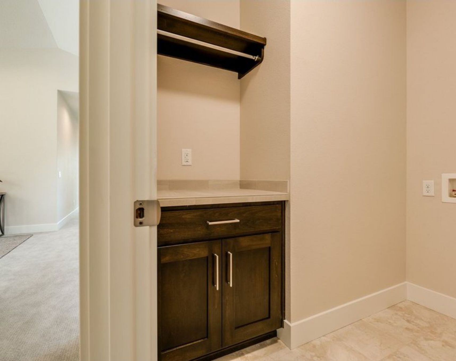
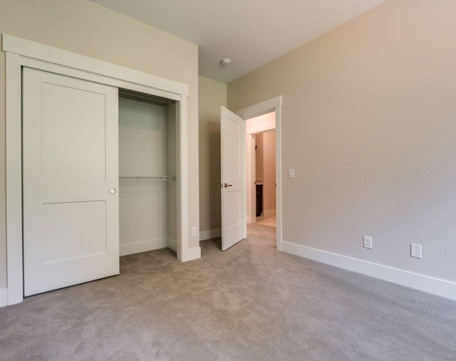

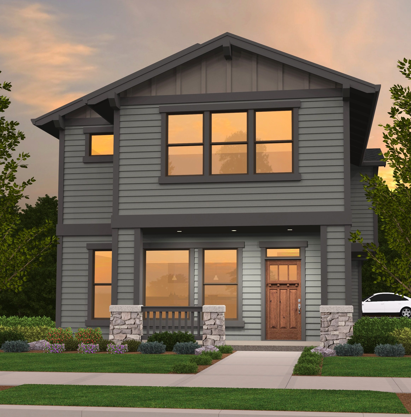
Reviews
There are no reviews yet.